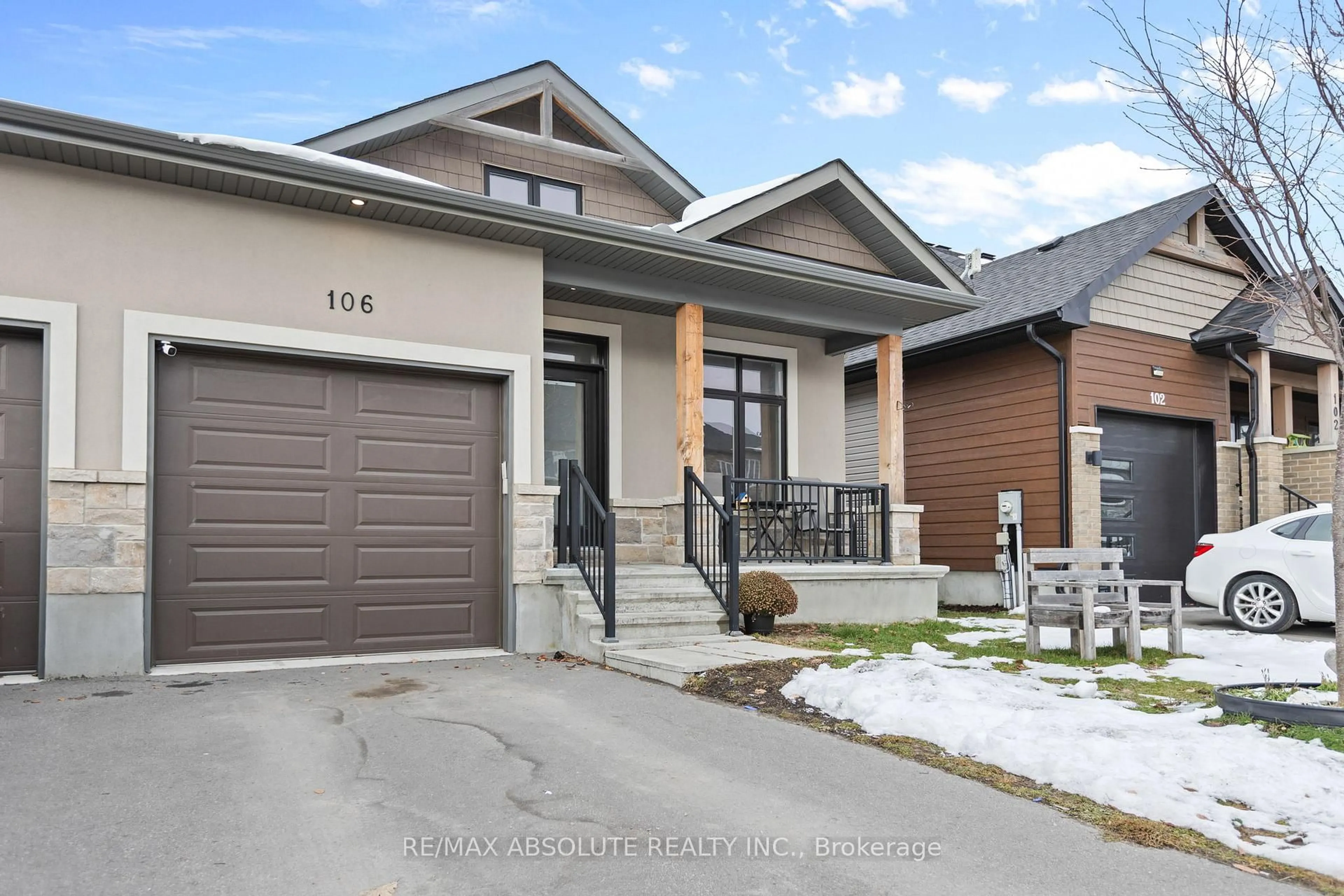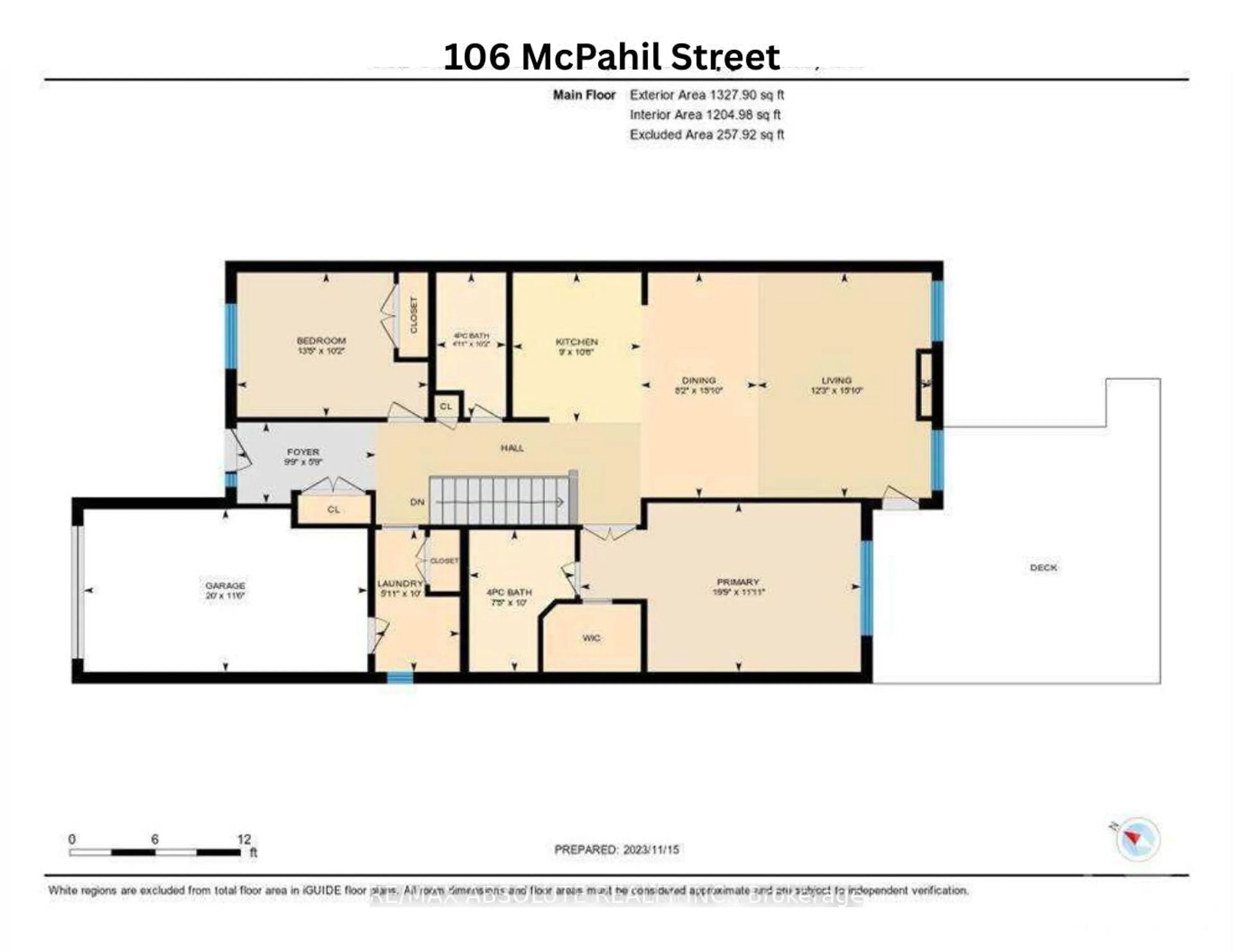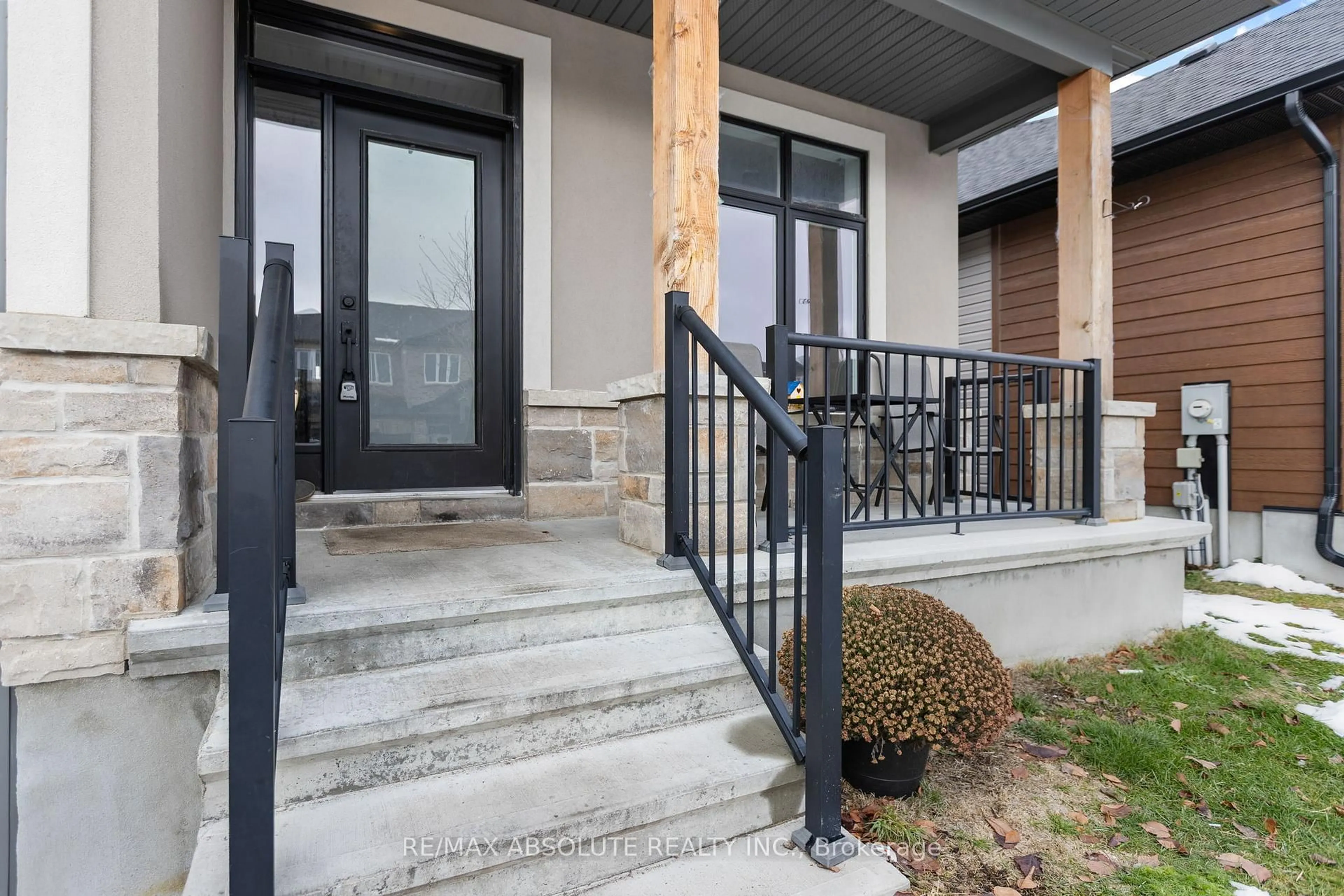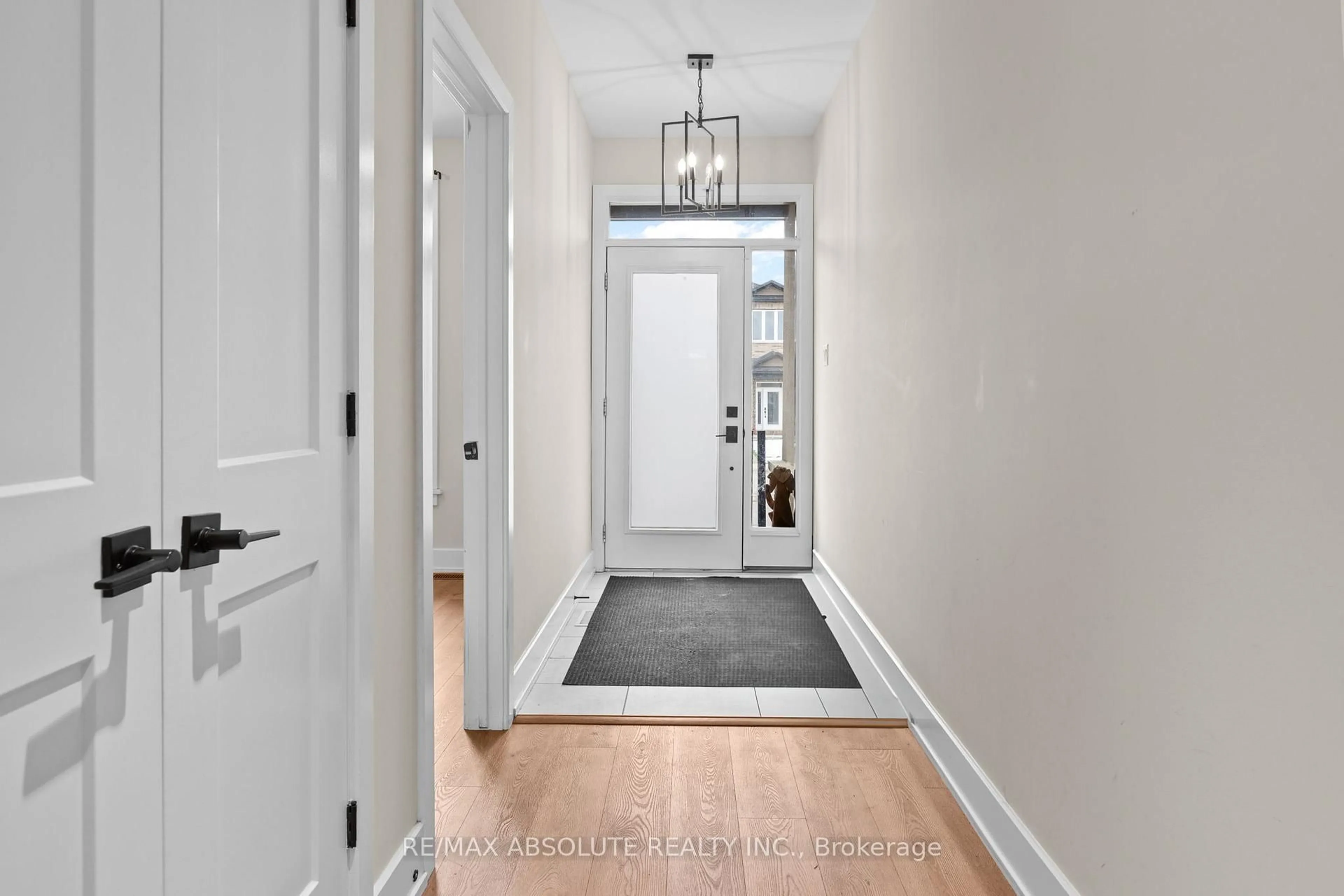106 MCPHAIL Rd, Carleton Place, Ontario K7C 0P7
Contact us about this property
Highlights
Estimated valueThis is the price Wahi expects this property to sell for.
The calculation is powered by our Instant Home Value Estimate, which uses current market and property price trends to estimate your home’s value with a 90% accuracy rate.Not available
Price/Sqft$488/sqft
Monthly cost
Open Calculator
Description
What a gorgeous SEMI in very convenient location! Cultured stone & stucco surround set the tone for what's to come once inside! This model is one of Doyle Homes absolute BEST sellers! A BRIGHT foyer as the front door has a glass insert & a transom window on the top & side. Beautiful wide plank flooring throughout! The great room offers 10 ft + cathedral ceilings that just allow for the best open & airy feel PLUS a gas fireplace with a very pretty classic white mantle & marble surround (matches kitchen backsplash). The white kitchen has LOADS of upgrades like upgraded cabinets (48" H), QUARTZ countertops, marble herringbone backsplash, a gas stove, French door fridge, valence lighting, matte black hardware.. EVERYTHING on your WISH list! Large primary & walk in closet PLUS a 4 piece ensuite that offers a glass shower & separate tub!. Good size bedroom at the front of the home that offer views of the front yard. The main bath has a tub & shower combo with subway tile surround & quartz countertop! FINISHED lower level with. rec room & 3rd bedroom. Lots of storage!
Property Details
Interior
Features
Main Floor
Living
4.575 x 3.657Kitchen
3.048 x 2.743Dining
3.965 x 2.4384Primary
5.791 x 3.3524 Pc Ensuite
Exterior
Features
Parking
Garage spaces 1
Garage type Attached
Other parking spaces 2
Total parking spaces 3
Property History
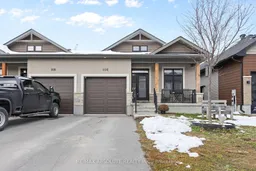 26
26

