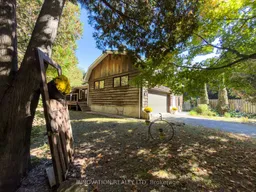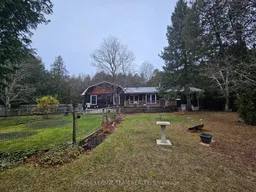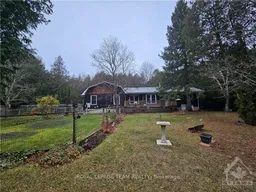Nestled on 5.5 acres of countryside, this charming 3-bedroom home offers the perfect blend of rustic charm and modern convenience. Featuring a family sized eat in kitchen, formal dining room, spacious living room with the perfect window for your Christmas tree, a cozy family room, as well as an unfinished basement ready for your ideas. If you and your family love the outdoors you will enjoy the beautiful trails meandering throughout the property. Two log barns provide ample storage or can be repurposed for various uses, and a chicken coop allows you to embrace sustainable living. Lovingly cared for by a single owner, this home features significant upgrades: a durable metal roof(2016), upgraded windows and doors(2009), and an updated furnace and A/C(2014). A Generac system ensures uninterrupted power during outages. Professionally painted with new laminate flooring installed in September 2025. This country oasis is more than just a home; it's a lifestyle. Experience the tranquility of rural living with all the amenities you need to live comfortably in your own slice of paradise just 20 min west of the City. 24 hour irrevocable on all offers.
Inclusions: Kitchen fridge,wall oven,cooktop,microwave,washer,dryer,all attached light fixtures,water softener,hot water tank,auto garage door opener and remote,laundry room fridge,generac system,air compressor,






