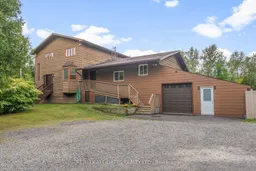Welcome to 425 Cuckoos Nest Road - a rare 25-acre escape just minutes from Carleton Place and Beckwith Park. This 5-bedroom, 4-bathroom home is designed with flexibility in mind, offering space for family, guests or home based business. The main floor features a bright sunken living room with a cozy wood stove insert, a spacious dining area, a dedicated home office, and a well-appointed kitchen that flows naturally into the main gathering space - perfect for everyday living or hosting friends. Two additional bedrooms, a full bath, and a second kitchen create a perfect in-law suite or self-contained living space - ideal for extended family or long-term guests. Upstairs, you'll find three more large bedrooms, including a generous primary suite with ensuite and double closets. The main upstairs bathroom serves the additional bedrooms, offering comfort and convenience for family life. A large basement provides excellent storage and versatile space for hobbies, a gym, or finishing to suit your needs. Set on 25 acres of natural beauty, the property offers mature trees, winding trails, and all the room you need for adventure, recreation, or quiet evenings under the stars. An insulated, heated garage with hydro is ready for a workshop or studio, and the bonus insulated tiny home with power and propane heat offers even more possibilities. Here, peace, space, and flexibility meet modern comfort - all just minutes from schools, parks, and amenities. With so much to offer, 425 Cuckoos Nest Road is a property you need to see in person.
Inclusions: water softener, UV Filter, Iron Filter, Sediment Filter, Alarm System, existing window covering and light fixtures, play structure, water treatment, wood stove, cooktop, dishwasher, dryer, hood fan, 2 refrigerators, washer, 2 stoves
 45
45


