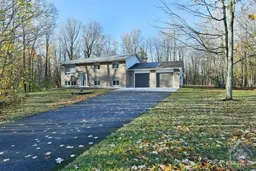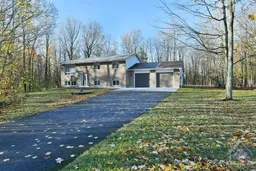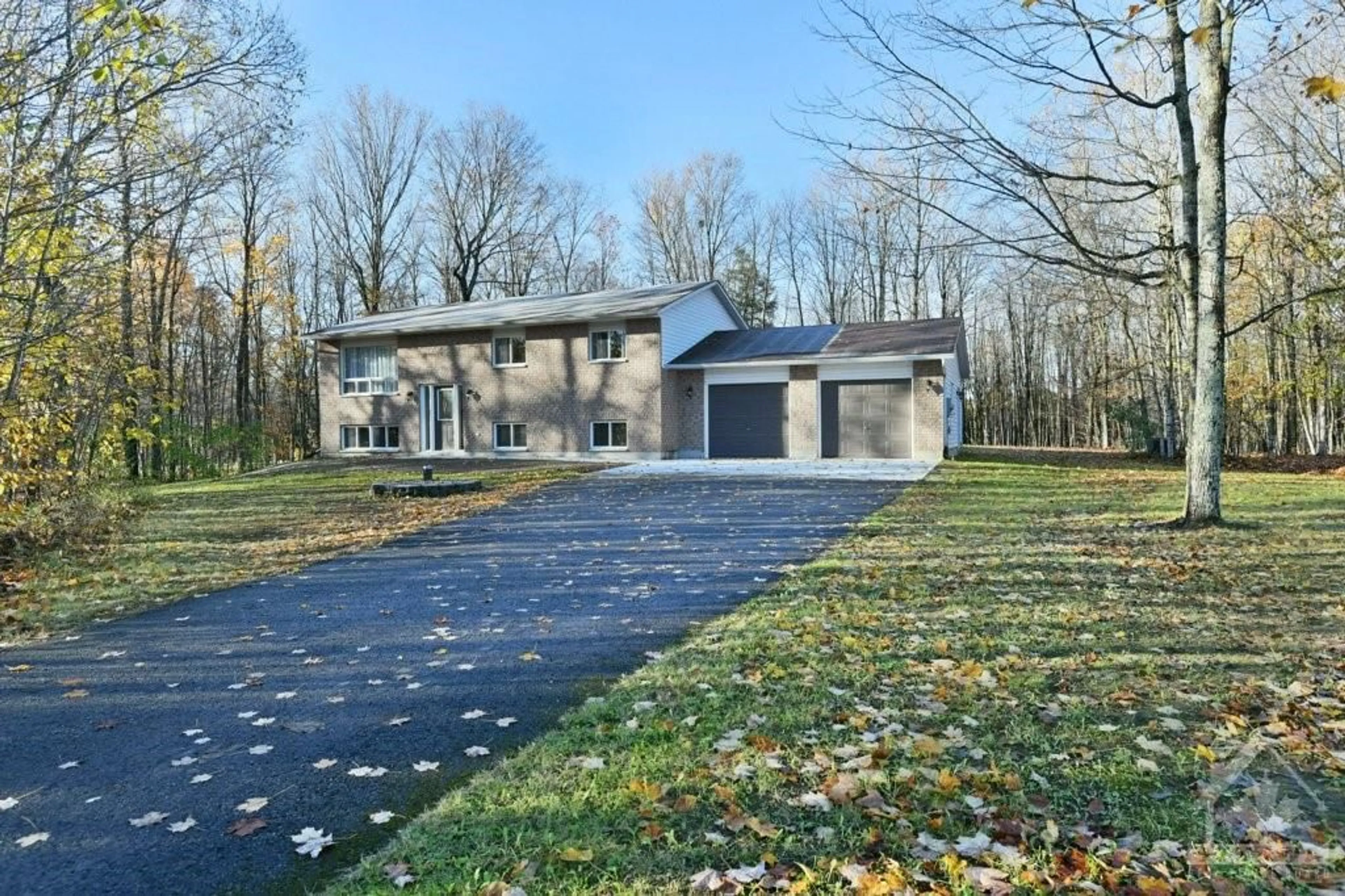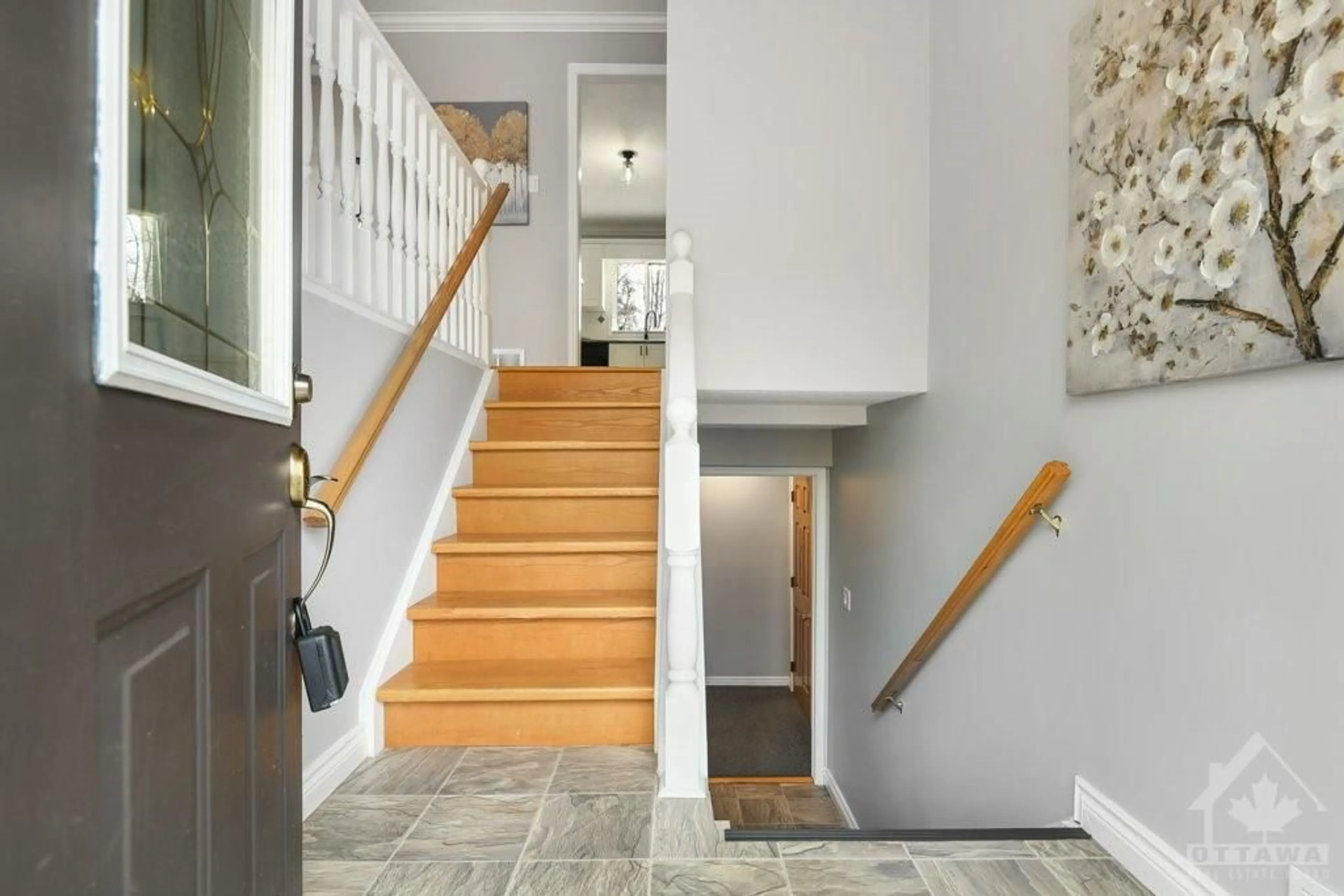388 MEGAN Dr, Beckwith, Ontario K7C 0C4
Contact us about this property
Highlights
Estimated ValueThis is the price Wahi expects this property to sell for.
The calculation is powered by our Instant Home Value Estimate, which uses current market and property price trends to estimate your home’s value with a 90% accuracy rate.$594,000*
Price/Sqft-
Days On Market31 days
Est. Mortgage$3,135/mth
Tax Amount (2022)$3,276/yr
Description
Thinking of starting a family or looking for a home to downsize to, this property will suit your needs. Situated on a picturesque 1.5-acre treed lot, 5 min to Carleton Place & all the amenities it has to offer. Brittany Woods subdivision makes for the perfect location for quick commutes to the city, & the OVRT trail for recreation enthusiasts. This 3-bedroom, 2-bathroom Hi-ranch has a lot to offer, including updates to the septic system in Sept. 2023. The main floor is open concept living w/ kitchen open to dining room & family room. Patio doors off the kitchen lead to a large deck & screened-in gazebo extending your livable space all summer long & perfect for summer BBQs. The lower level offers an additional family room w/ a gas fireplace & partially completed rec room waiting to be transformed into a space that meets your needs. An affordable, well-maintained property, in a great location, book your viewing to check it out.
Property Details
Interior
Features
Main Floor
Living Rm
13'7" x 11'9"Kitchen
8'9" x 12'9"Dining Rm
9'10" x 12'8"Full Bath
7'7" x 4'11"Exterior
Parking
Garage spaces 2
Garage type -
Other parking spaces 2
Total parking spaces 4
Property History
 30
30 27
27



