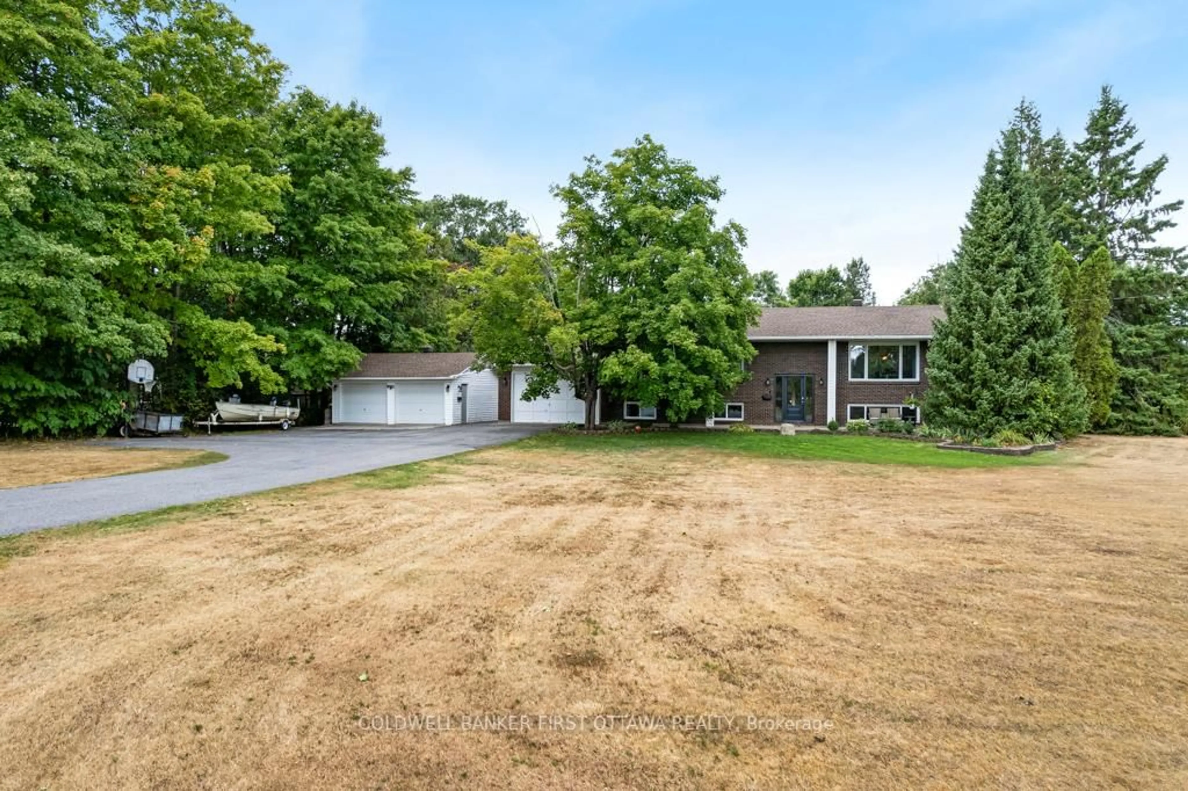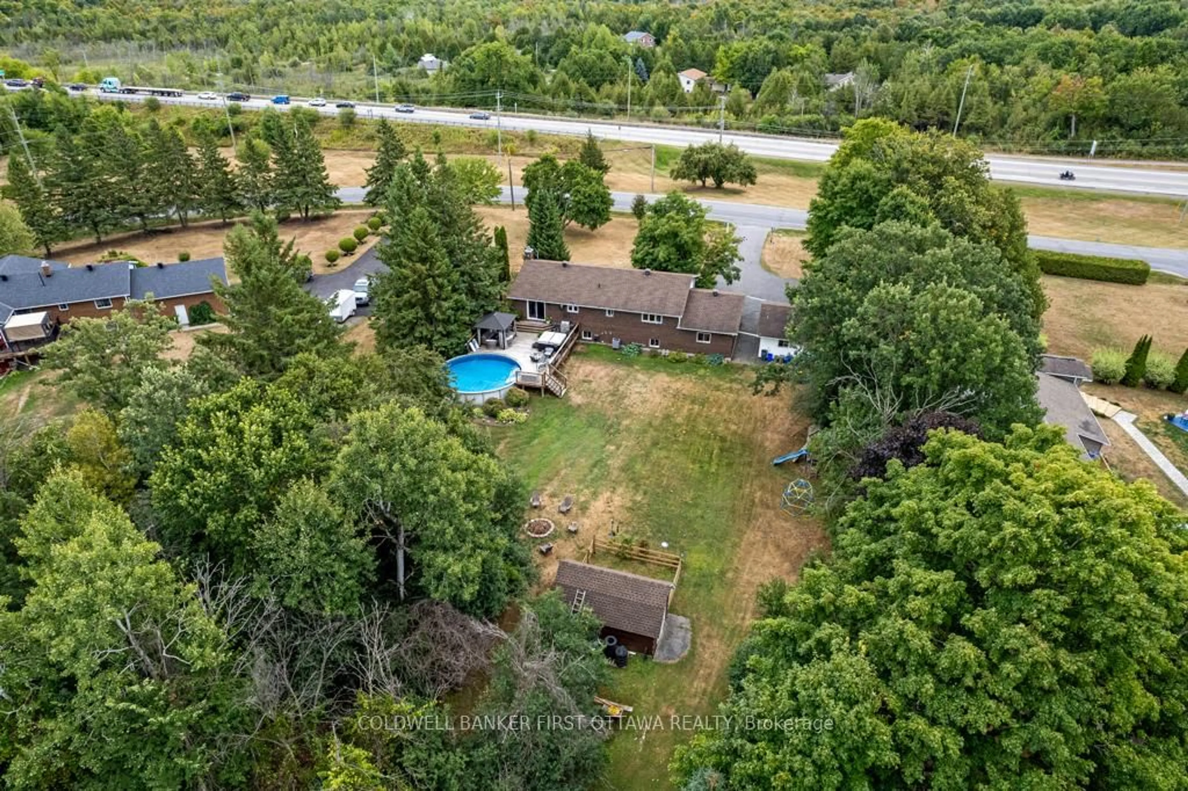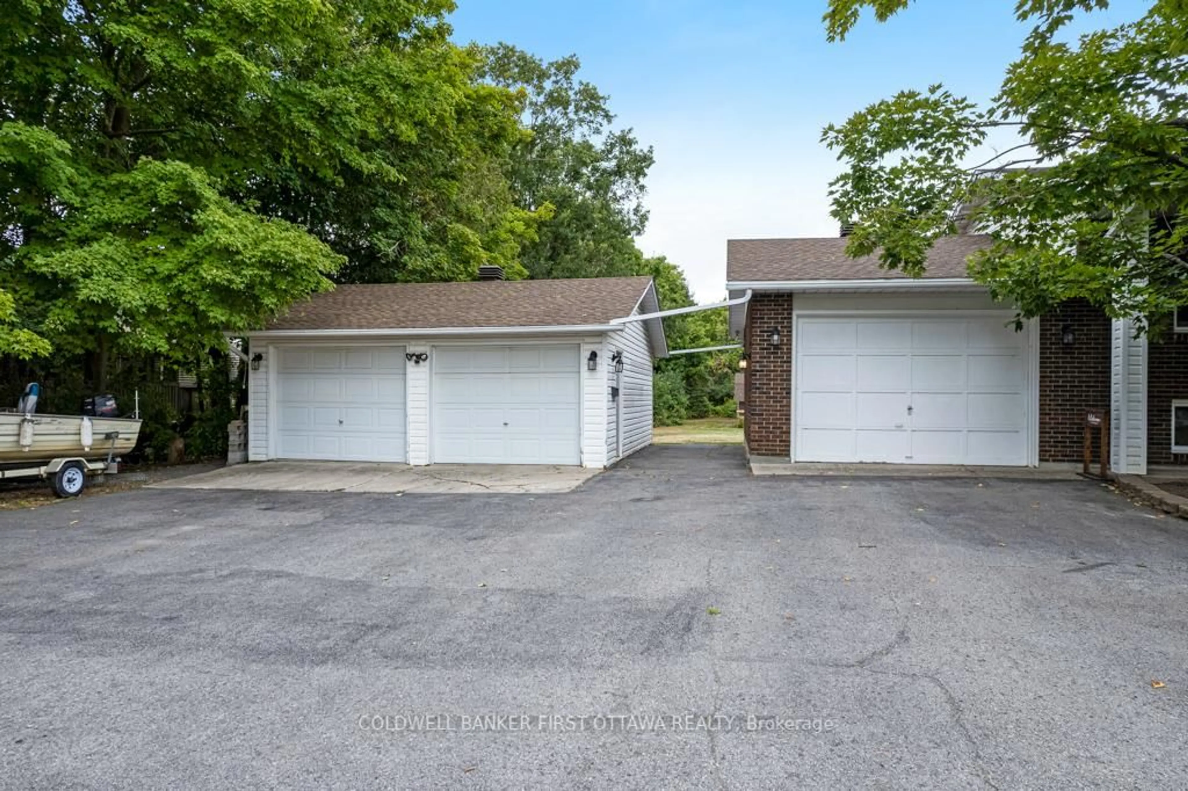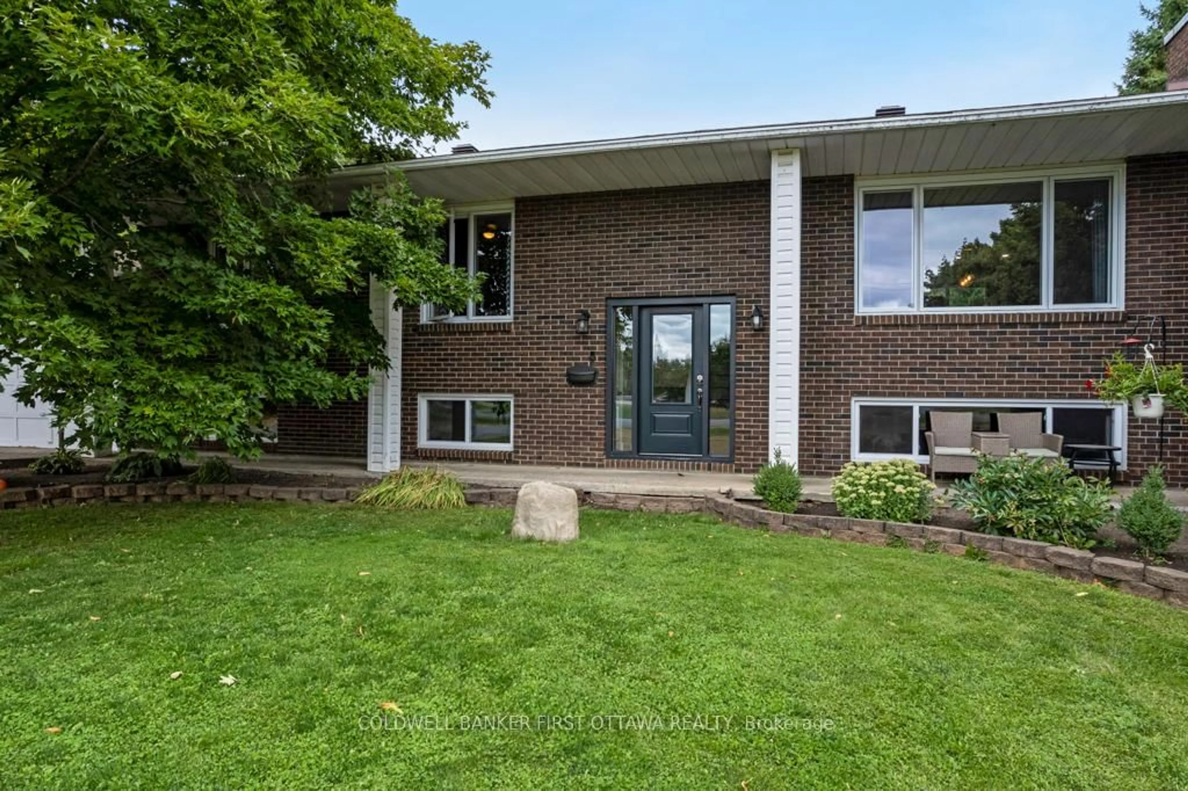376 Napoleon St, Carleton Place, Ontario K7C 4V5
Contact us about this property
Highlights
Estimated valueThis is the price Wahi expects this property to sell for.
The calculation is powered by our Instant Home Value Estimate, which uses current market and property price trends to estimate your home’s value with a 90% accuracy rate.Not available
Price/Sqft$760/sqft
Monthly cost
Open Calculator
Description
Country living, in town. On big treed acre, immaculate brick home offers wonderful family spaces both inside and out. The upgraded 3 +1 bedroom, 3 full bath home also has attached single garage plus detached double garage. You will be pleased with the tasteful palette found thru-out the home, creating sense of calm while enhancing all the natural light. Bright welcoming foyer has ceramic floor and double closet. Light-filled spacious living room opens to dining room, with patio doors to deck and BBQ gas hookup. Adjacent to dining and living room, modern contemporary kitchen sparkling with updates of ceramic floor, quartz countertops, pantry wall, island-breakfast bar and appliances. This home provides your family with ample storage such as the hallway's three closets. Primary suite overlooks private peaceful backyard and has double closet along with new 2025 luxury 3-pc ensuite with porcelain flooring. Two more good-size bedrooms, both have extra-large windows and closets. Main floor 4-pc bathroom marble vanity and ceramic floor. Lower level French doors open to generous family room with wall of windows and gas fireplace. You also have flex space for home office or gym. Lower level bedroom with closet; 3-pc bathroom has marble vanity and is combined with laundry centre that has storage. Family-sized mudroom provides more storage and door to attached garage. Upgrades include main floor windows 2022, lower level windows 2021 and front door 2022. Detached double garage insulated, heated and has hydro plus floor drains. Backyard a staycation oasis with large deck that includes hot tub and gazebo. The deck extends to above-ground 2021 pool, for endless summer fun. Large shed for storing garden gear and toys; the shed also has fenced area. In the evening, the family will enjoy gathering about the firepit for some s'mores. Hi-speed and cell service. Near all amenities, including schools and Mississippi River for boating and swimming. And, quick 20 min commute to Ottawa
Property Details
Interior
Features
Lower Floor
Family
8.22 x 5.58Gas Fireplace
Bathroom
3.35 x 2.61Combined W/Laundry / Ceramic Floor
Mudroom
3.44 x 3.15Laminate / Access To Garage
4th Br
7.77 x 4.66Laminate / Double Closet
Exterior
Features
Parking
Garage spaces 3
Garage type Detached
Other parking spaces 6
Total parking spaces 9
Property History
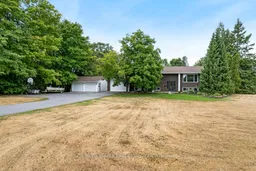 49
49
