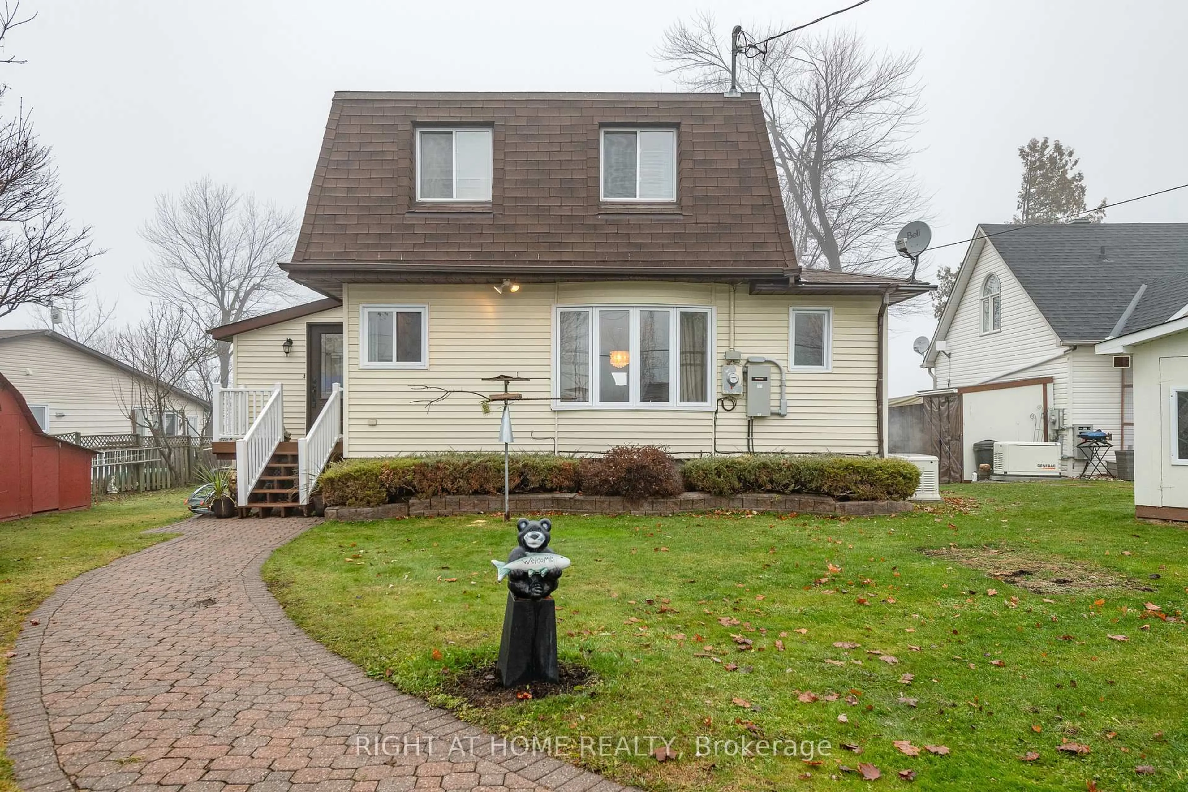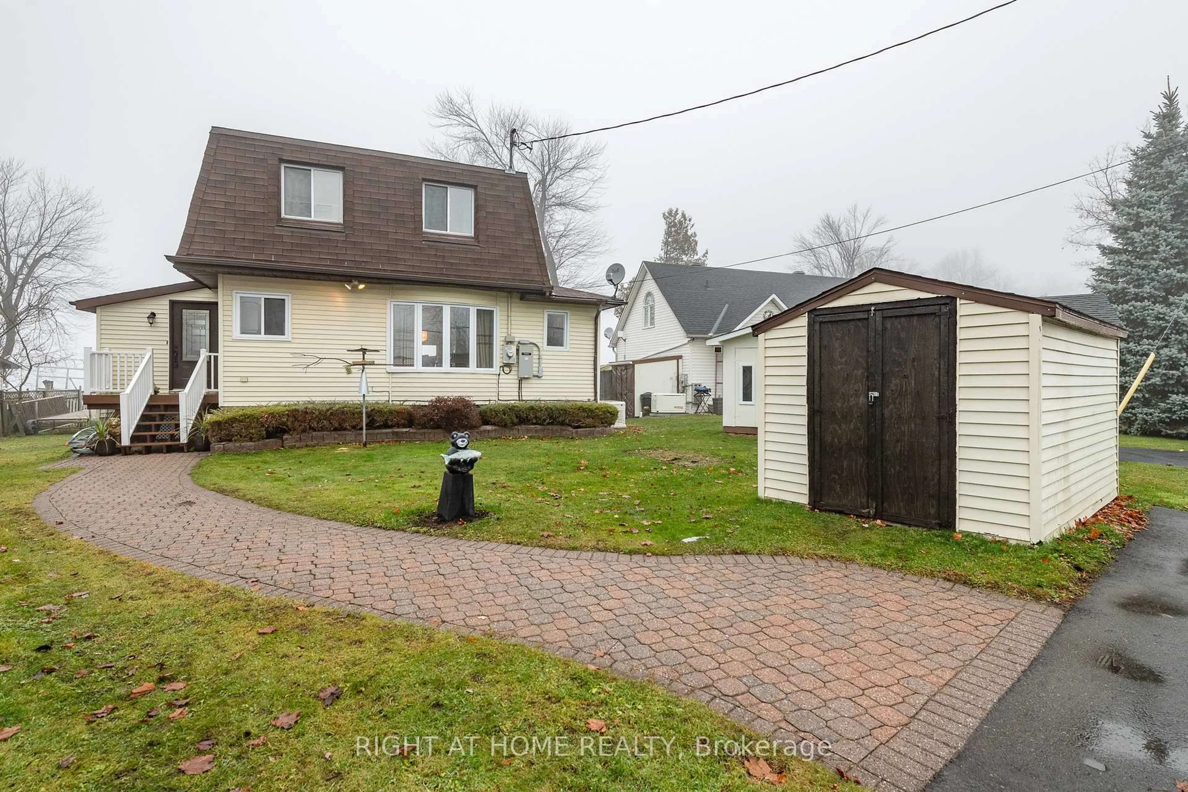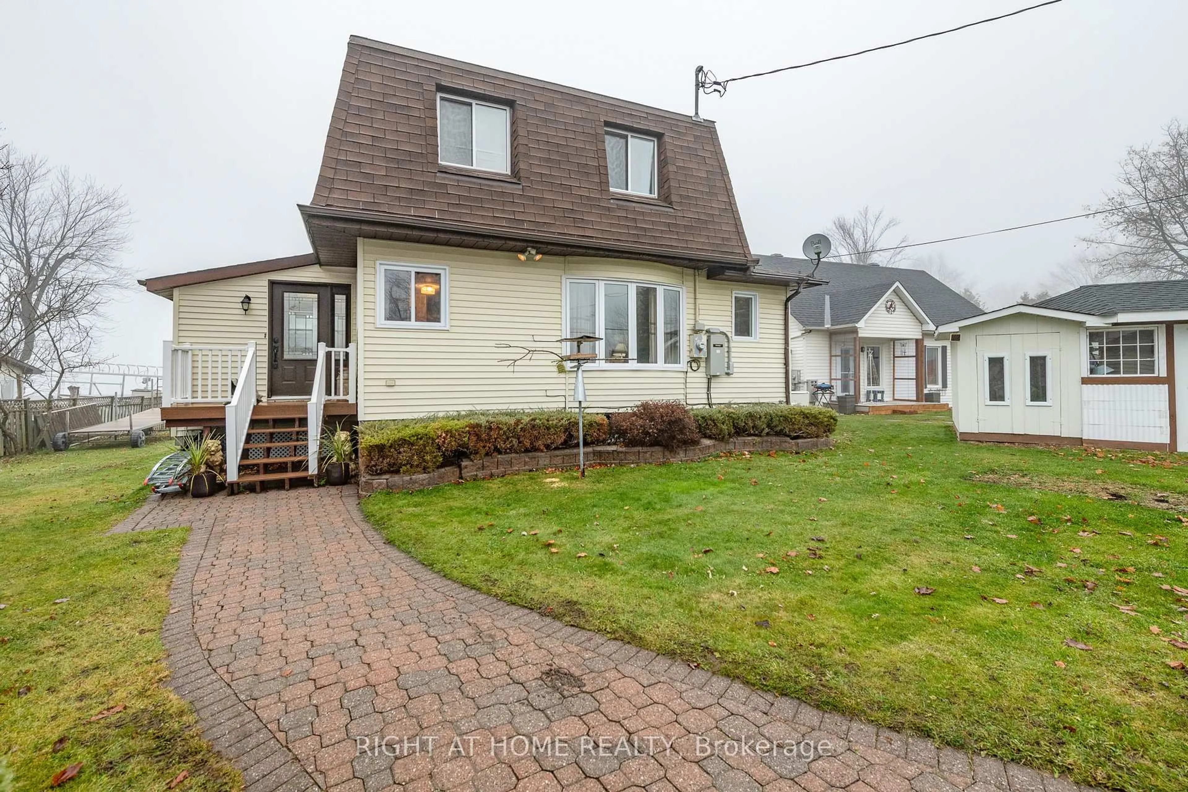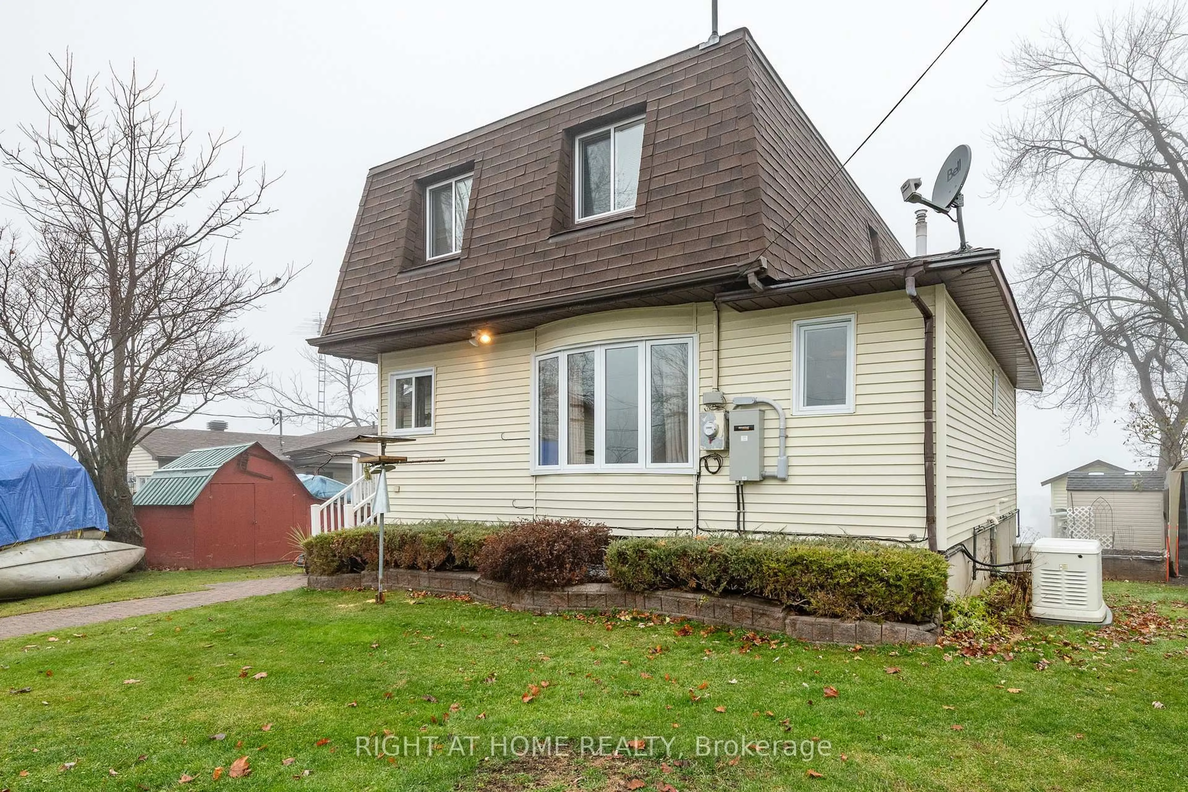Sold conditionally
80 days on Market
3442 9th Line, Carleton Place, Ontario K7C 3P2
•
•
•
•
Sold for $···,···
•
•
•
•
Contact us about this property
Highlights
Days on marketSold
Estimated valueThis is the price Wahi expects this property to sell for.
The calculation is powered by our Instant Home Value Estimate, which uses current market and property price trends to estimate your home’s value with a 90% accuracy rate.Not available
Price/Sqft$481/sqft
Monthly cost
Open Calculator
Description
Property Details
Interior
Features
Heating: Forced Air
Cooling: Central Air
Fireplace
Basement: Crawl Space
Exterior
Features
Lot size: 5,850 SqFt
Parking
Garage spaces -
Garage type -
Total parking spaces 3
Property History
Nov 28, 2025
ListedActive
$824,900
80 days on market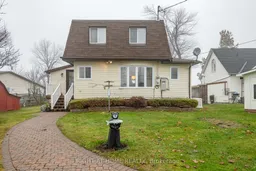 49Listing by trreb®
49Listing by trreb®
 49
49Property listed by RIGHT AT HOME REALTY, Brokerage

Interested in this property?Get in touch to get the inside scoop.
