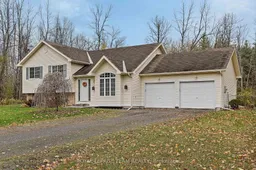Set on a serene, tree-lined lot in the sought-after community of Beckwith, this beautiful 3-bedroom home perfectly blends comfort, space, and country charm just minutes from Carleton Place.The living room, featuring a cathedral ceiling and hardwood floors, offers a warm and inviting space to unwind. The upper level includes a bright kitchen with stainless steel appliances, open to the dining area, ideal for family meals and entertaining. Enjoy the sun-filled 3-season room off the dining area, a perfect spot to relax and take in the natural surroundings.The primary bedroom features a 3-piece ensuite and walk-in closet, while two additional well-sized bedrooms share a 4-piece family bathroom, ideal for families or guests.On the lower level, a spacious family room with pellet stove provides a cozy gathering space, with a walk-out to an interlock patio and a tranquil backyard framed by trees and open space.A warm, welcoming home in a quiet, established neighbourhood, this property offers the perfect balance of privacy, nature, and convenience, with country-style living just a short drive from town amenities.
Inclusions: Refrigerator, Stove, Dishwasher, Microwave, Washer, Dryer, Water Treatment, Hot Water Tank, Blinds
 47
47


