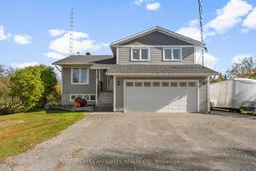There's a certain peace that finds you here-somewhere between the rustle of maple leaves and the soft shimmer of Mississippi Lake just across the road. Welcome to 2979 Ninth Line, where rural charm meets modern comfort. Set on just over an acre of beautifully landscaped countryside, this thoughtfully designed side-split offers space, style, and a true sense of home. The bright, open concept kitchen/living area with it's timeless oak cabinetry is the heart of the home - perfect for casual family meals or morning coffee with a view. The finished lower level provides flexible living space for hobbies, a home office, or guest accommodations, while the attached double garage and circular driveway add everyday convenience. Outdoors, mature trees and open lawn create a private, park-like setting ideal for relaxing, entertaining, or simply soaking in the quiet beauty of country life. Just steps from Mississippi Lake, this property offers the best of both worlds-peaceful rural living with easy access to water recreation and nearby amenities. 2979 Ninth Line isn't just a place to live; it's a place to slow down, breathe deeply, and feel at home.
Inclusions: Gas Stove, TV Antenna, Drapery Tracks, Drapes, Hot Water Tank, Play Structure, Satellite Dish, Storage Shed, Water Treatment, Dishwasher, Dryer, Microwave, Refrigerator, Stove, Washer
 39
39


