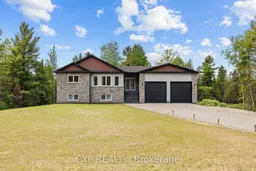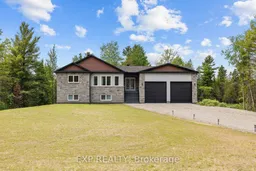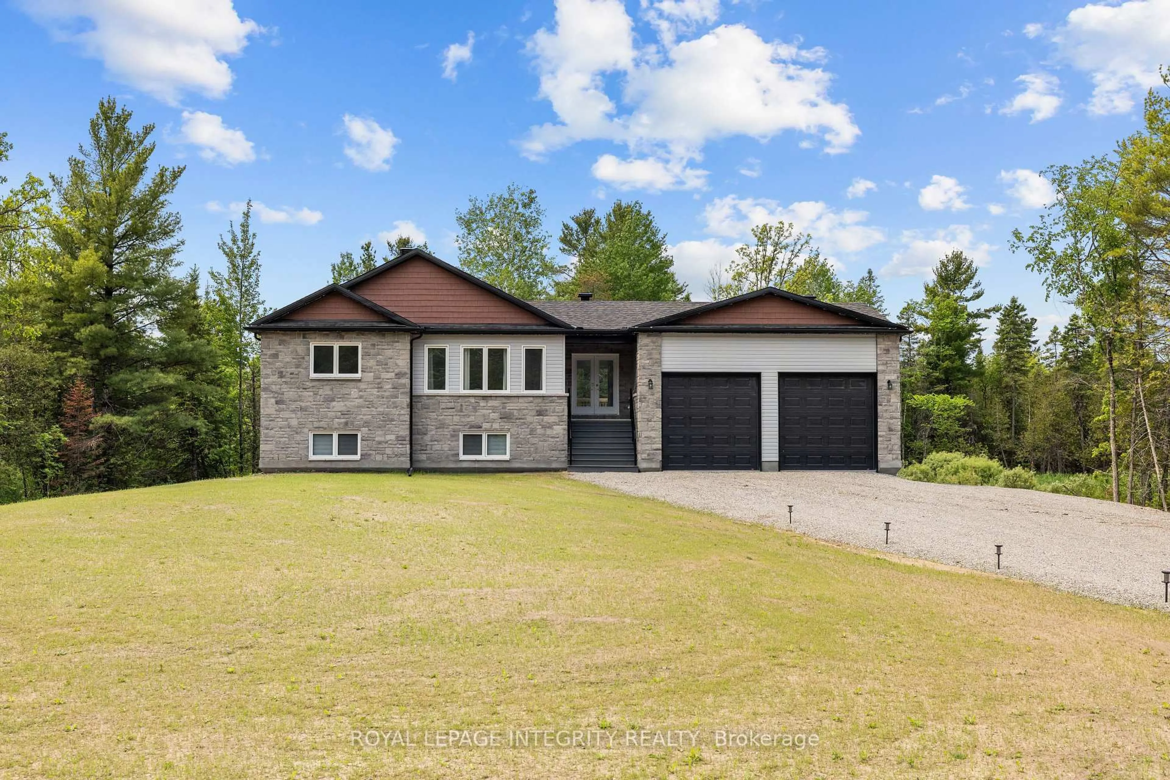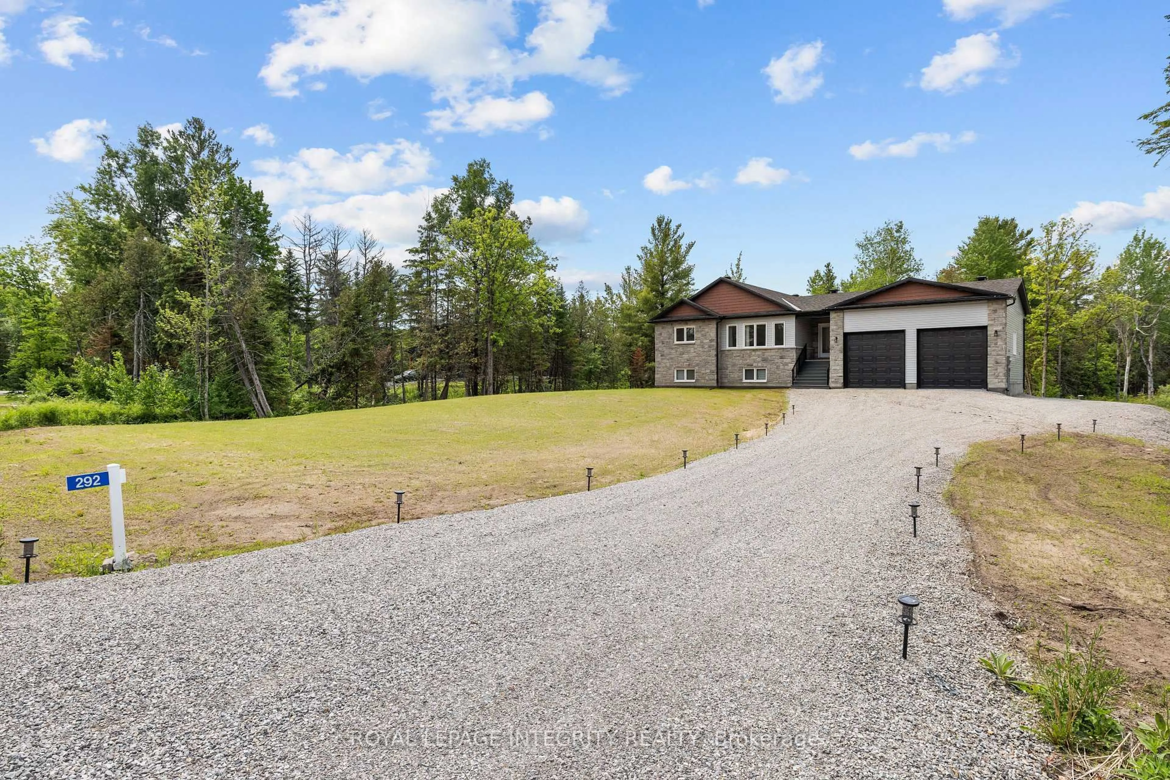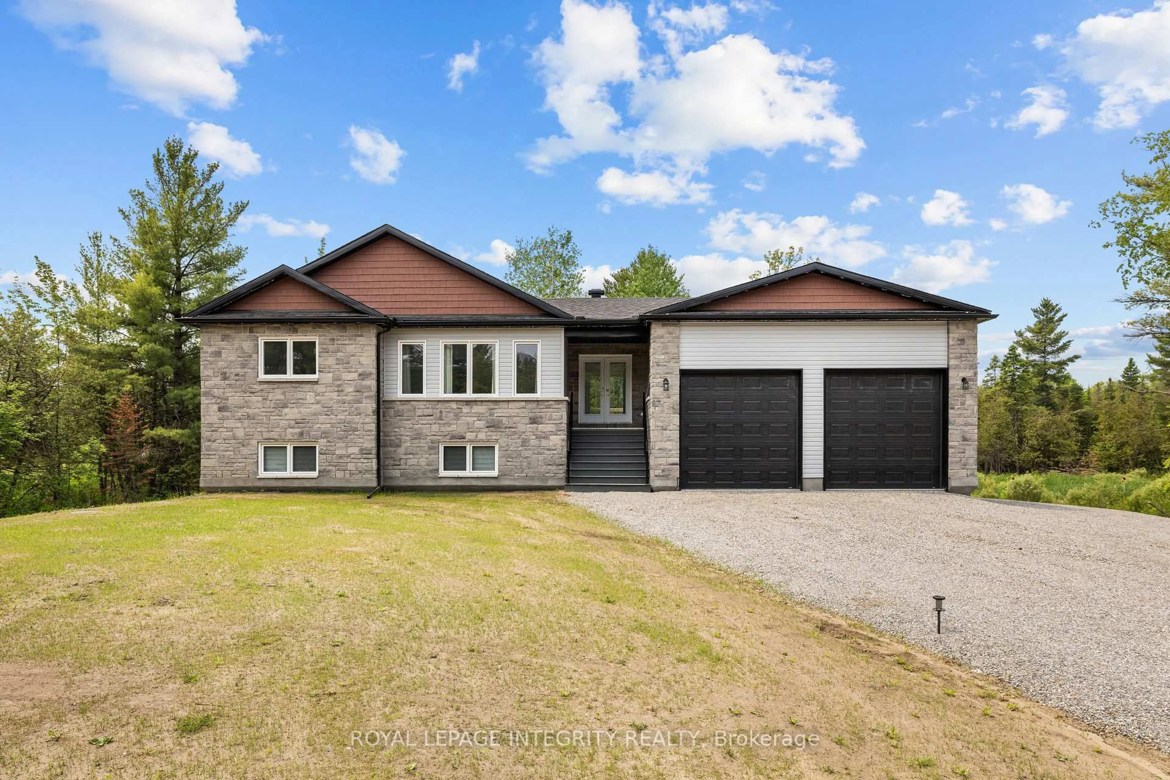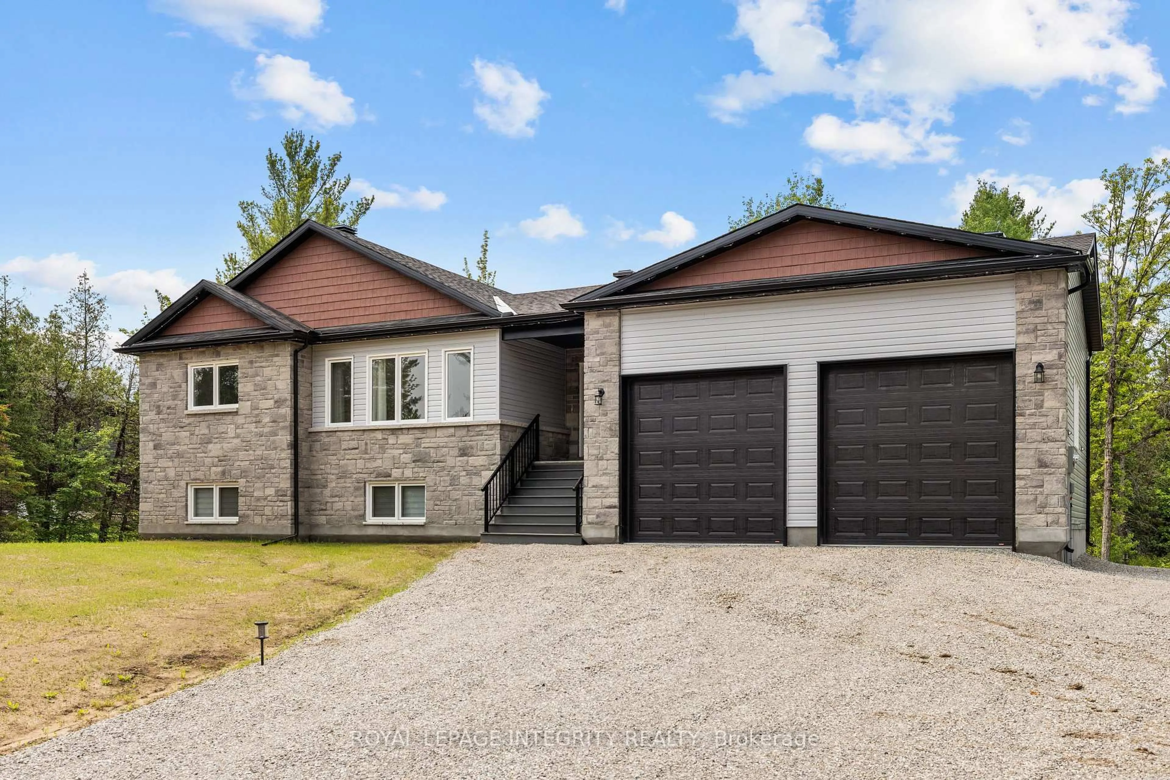292 James Andrew Way, Smiths Falls, Ontario K7A 4S7
Contact us about this property
Highlights
Estimated valueThis is the price Wahi expects this property to sell for.
The calculation is powered by our Instant Home Value Estimate, which uses current market and property price trends to estimate your home’s value with a 90% accuracy rate.Not available
Price/Sqft$539/sqft
Monthly cost
Open Calculator
Description
Nestled on a scenic 1.78-acre lot in the sought-after community of Goodwood Estates, this 2024-built Ontario Model by Jackson Homes delivers approximately 2,700 sq ft of meticulously crafted living space that blends peaceful country charm with city conveniences just minutes away. Step inside to discover a bright, open-concept main level with soaring vaulted ceilings, expansive windows, and seamless flow perfect for family living and entertaining. The modern two-tone kitchen is a showstopper, featuring granite countertops, a centre island, high-end stainless steel appliances, and ample cabinetry that combines style with functionality. The spacious great room opens onto a rear deck overlooking a lush backyard backing onto a wooded lot, creating a true private oasis for nature lovers. A standout feature is the fully finished walkout basement with 9-ft ceilings, offering a complete in-law suite with 2 bedrooms, a full bath, full kitchen, large rec room, and private entrance. Perfect for multigenerational living or Airbnb and income potential. Built with quality craftsmanship and loaded with thoughtful structural upgrades, this property offers exceptional value, versatility, and the perfect balance between rural tranquility and modern living. 200 AMP
Property Details
Interior
Features
Main Floor
Living
4.75 x 4.08Kitchen
3.69 x 3.78Dining
3.05 x 4.51Primary
4.39 x 3.05Exterior
Features
Parking
Garage spaces 2
Garage type Attached
Other parking spaces 14
Total parking spaces 16
Property History
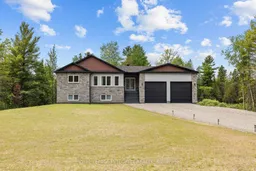 44
44