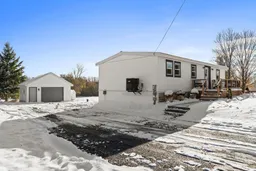Quiet country living awaits you, just minutes from town. Sitting on 1-acre, this beautifully renovated 3-bedroom, 1-bath home offers a thoughtful layout and seamless organization. The front entrance welcomes you into a bright, modern interior featuring new flooring, a beautifully updated kitchen with live-edge island, and built-in shelving w/fireplace in the inviting living room. Other improvements include: Renovated bathroom w/ laundry, three bedrooms with full sized closets, exterior landscaping, interlock & more! Have peace of mind with a new heat pump for year-round comfort and energy efficiency. The solid ICF foundation encloses an unfinished walkout basement providing a large amount of dry additional storage space. Outside, enjoy the private yard lined with cedar trees, relaxing by the fire pit or reading a book on the large back deck. The new flowerbeds in the front yard, vibrant lilac bushes and enclosed raised garden beds are perfect for any hobby gardener. Make use of the oversized detached 1-car garage - great for parking, hobbies or extra storage. This property is in a fantastic location, only 5 minutes to drive to Carleton Place, 20 minutes to Kanata or take a scenic walk, bike ride or snowmobile trip into town on the nearby Ottawa Valley Rail Trail. This home perfectly blends comfort, efficiency and convenience.
Inclusions: Refrigerator, stove, dishwasher, microwave/hood fan, washer, dryer, hot water tank, auto garage door opener, built-in living room cabinet/fireplace, built-in live-edge table/island, primary bedroom closet organizer
 48
48


