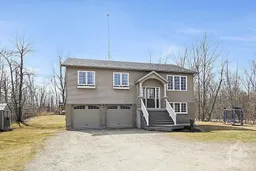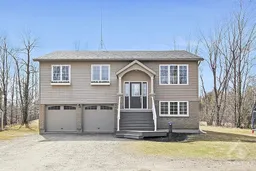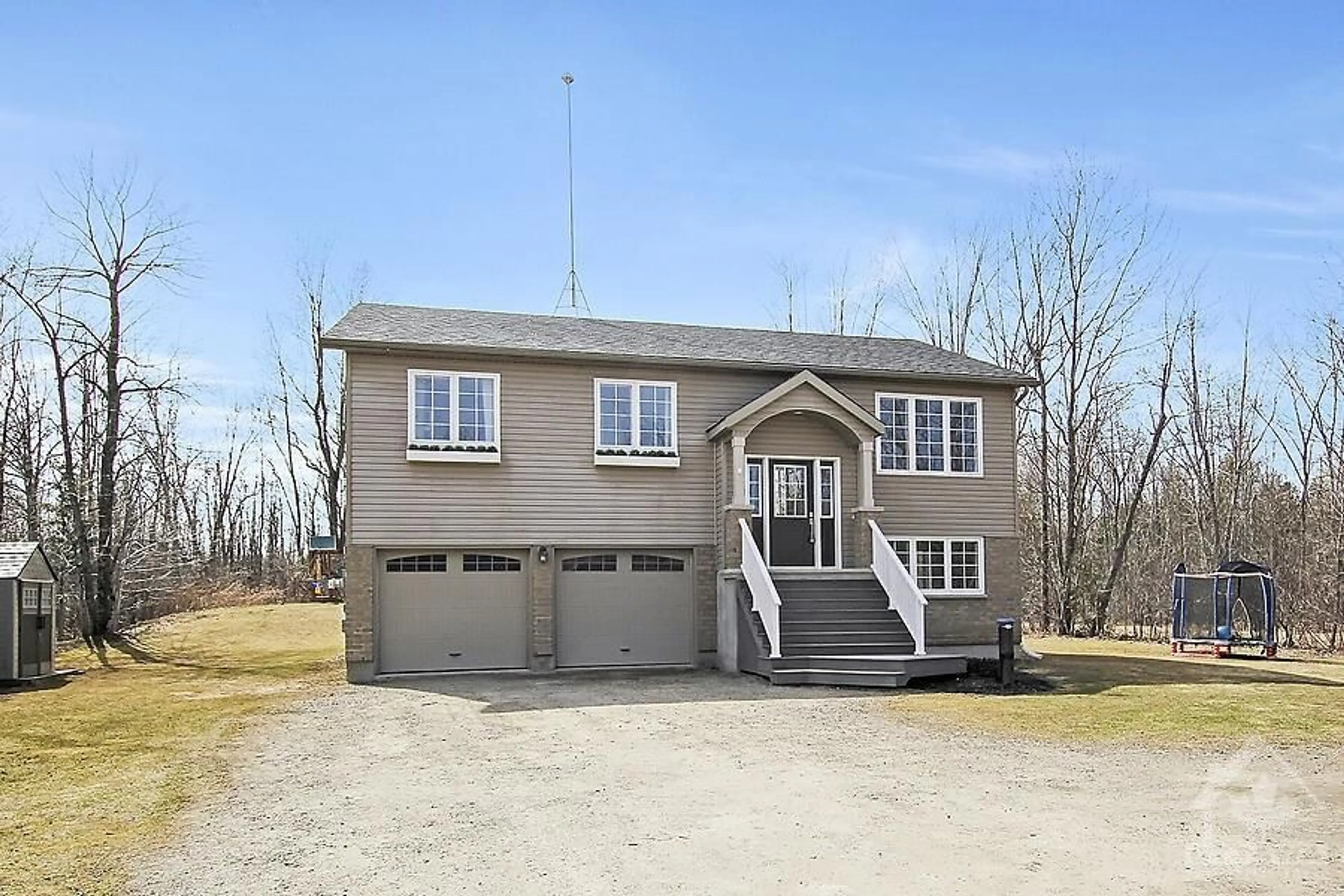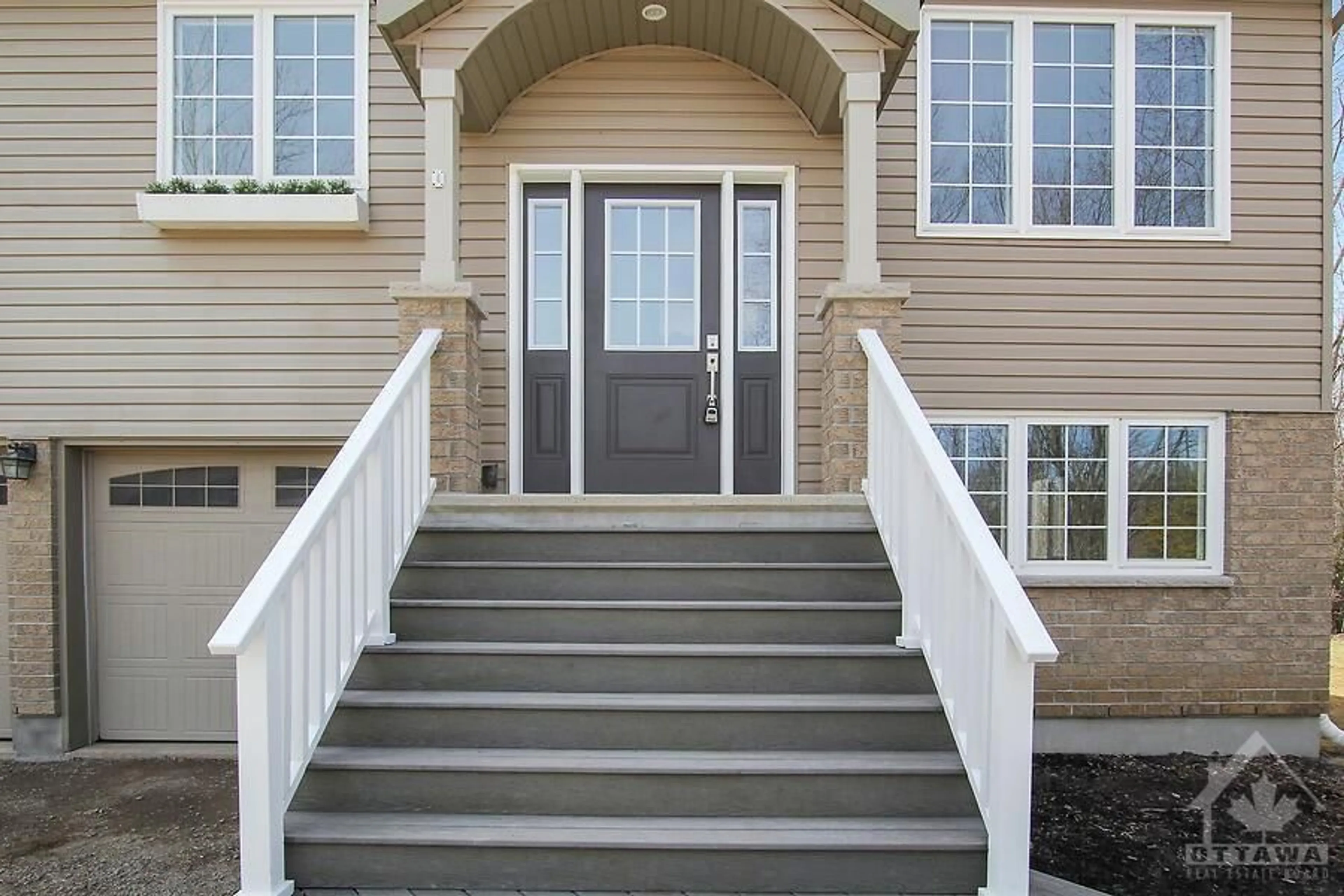202 CAM'S Way, Ashton, Ontario K0A 1B0
Contact us about this property
Highlights
Estimated ValueThis is the price Wahi expects this property to sell for.
The calculation is powered by our Instant Home Value Estimate, which uses current market and property price trends to estimate your home’s value with a 90% accuracy rate.$662,000*
Price/Sqft-
Days On Market26 days
Est. Mortgage$3,131/mth
Tax Amount (2023)$3,264/yr
Description
Welcome to this beautiful 4 bedroom 3 bath home located on a private 1.43 acre treed estate lot. Country living at it's finest with no rear neighbours. Bright living area boasts gleaming hardwood flooring and lots of natural light. Gourmet kitchen features large granite island, an abundance of cupboards and s/s appliances. Patio doors lead to an entertaining size deck overlooking the private backyard. Lovely primary bedroom with 3pc ensuite and walk in closet. Other 2 bedrooms are generous in size. Lower level offers spacious family room, additional 4th bedroom, full bath and laundry room. Huge long driveway has lots of parking. Tranquility is found in this family oriented neighbourhood! Furnace & A/C 2020, Dryer 2021, Generlink 2023.
Property Details
Interior
Features
Main Floor
Foyer
7'0" x 6'0"Bath 3-Piece
6'8" x 5'6"Dining Rm
16'1" x 8'9"Living Rm
14'4" x 12'5"Exterior
Parking
Garage spaces 2
Garage type -
Other parking spaces 6
Total parking spaces 8
Property History
 30
30 30
30



