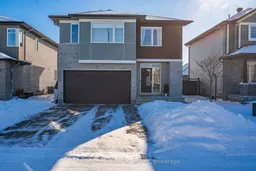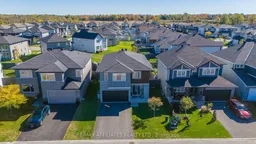Popular Devonshire Model, Built 2021 in Cardel's sought-after community w/5 Beds, 4 Baths on an Upgraded Wide Lot (47 x 105). This property combines the calming allure of nature w/Trails & Parks just steps away w/all amenities only minutes from your door & easy HWY Access. The Professionally Fin Basement & Landscaped Backyard Oasis are the final touches that elevate this property into a fully completed, move-in-ready home for your immediate enjoyment. The home boasts a main flr that impresses immediately w/a dramatic Great Rm, which features Stunning Two-Storey Ceilings, Floor-to-Ceiling Windows w/Remote-Controlled Blinds & Gas Fp as its centerpiece, all overlooking the exquisite backyard. Private Main Flr Den creates the perfect work-from-home sanctuary, while the tucked-away Mudroom & Powder Rm keep daily clutter out of your grand living spaces. Modern White Kitchen is a chef's delight, complete w/White Quartz Counters, Lg Island w/Breakt Bar, modern grey backsplash, SS Appliances including an induction cooktop & Spacious Walk-In Pantry, all adjacent to the Dining Area. Step outside to your Fully Fenced, Professionally Landscaped Backyard Oasis. It's an entertainer's dream, featuring Interlock Patio w/Built-in Lighting, River Rock, Landscaped plants & trees, a custom BBQ Bar w/Granite top & Grass for play. 2nd flr is finished w/Berber carpets & hosts 4 Spacious Bdrms. The convenient 2nd Lvl Laundry Rm has a folding top & built-in cabinet. The Primary Bdrm is a True Retreat, offering a WIC & a Luxury 4PC Ensuite w/Large Glass Shower & Stand-Alone Soaker Tub. A full bath serves the 3 other generous bdrms. The home's lower level is Professionally Finished, featuring Luxury Vinyl Flrs throughout the bright Family Rm w/Pot Lights & Lg Windows, 5th Bdrm, modern 3PC Bath w/Black Accents & Large Glass Shower + a handy Office Nook. Enjoy peace of mind w/a Smart Home System including an Alexa Security System & Wyze Smart Locks. Owned HWT. 24HR Irrevocable on All Offers
Inclusions: REFRIGERATOR, BUILT IN STOVE, INDUCTION COOKTOP, DISHWASHER, MICROWAVE, WASHER, DRYER, TANKLESS HOT WATER TANK, GARAGE DOOR OPENER & 2 REMOTES, HRV, ALEXA SMART SYSTEM, ALEXA SECURITY SYSTEM WITH RING OUTDOOR CAMERA & MULTIPLE WINDOW/DOOR SENSORS, ALEXA VOICE CONTROLLED BLINDS IN GREAT ROOM, WYZE SMART LOCKS ON 3 DOORS- FRONT BACK & DOOR TO GARAGE (ALEXA & PHONE CONTROLLED), ALL WINDOW COVERINGS- DRAPES, DRAPERY TRACKS, RODS, BLINDS, ALL ATTACHED SHELVING & CABINETS, 5 TV MOUNTS, COMPUTER MONITOR/TV MOUNT IN MAIN FLOOR DEN, NATURAL GAS HOOKUP, BACKYARD BAR W/GRANITE TOP, BACKYARD LIGHTING, SHED ON SIDE OF HOME FOR GARBAGE





