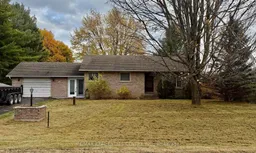A solid brick bungalow, situated on just over a beautiful 0.5 acre lot, with about 100 ft of frontage and about 198 ft depth, is calling for handymen or renovators to finish the started project. The home offers: laminated floors on the main level, a renovated, modern, large kitchen with a pantry wall, an open concept living and dining room, 2 spacious bedrooms, and a 4-piece bathroom. An open-concept basement with a stove/fireplace offers new drywall, pot-lights, an additional roughed-in 3-piece bathroom with a modern bathtub, a toilet already placed might require installation, and additional work . The nice breezeway connects the house with an oversized 1.5-car garage, and provides access through double sliding doors to the deck at the backyard. A large front yard and beautiful backyard offers serenity where you could create your very own paradise, or design your very own garden. Despite needing finishing, this property's structure and great location for commuting to Carleton Place, or Ottawa, offers an opportunity for an exceptional home renovation where the project was started, partially done but not finished. Complete what was started to your own taste and desire! All appliances, piano, all building materials and tools on the property are included. Endless opportunities. Don't miss out! Estate Sale. The property is being sold in "As Is Where Is" condition.
Inclusions: fridge, stove, range hood, washer, dryer, television and mounting bracket from Primary Bedroom, HVAC, (Heating, Ventilation, and Air Conditioning System), central air-conditioning, piano, security camera, green stove/fireplace in the basement, all building material in and around the house, tools left at the property.
 28
28


