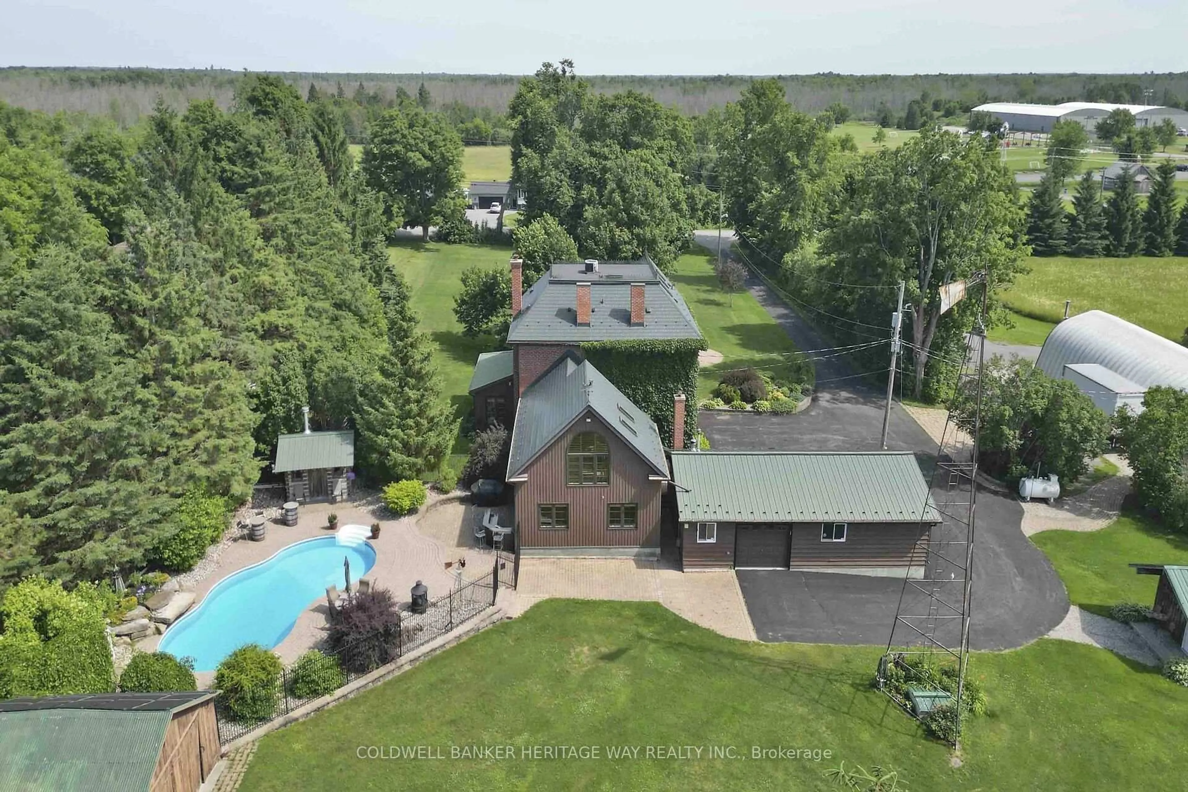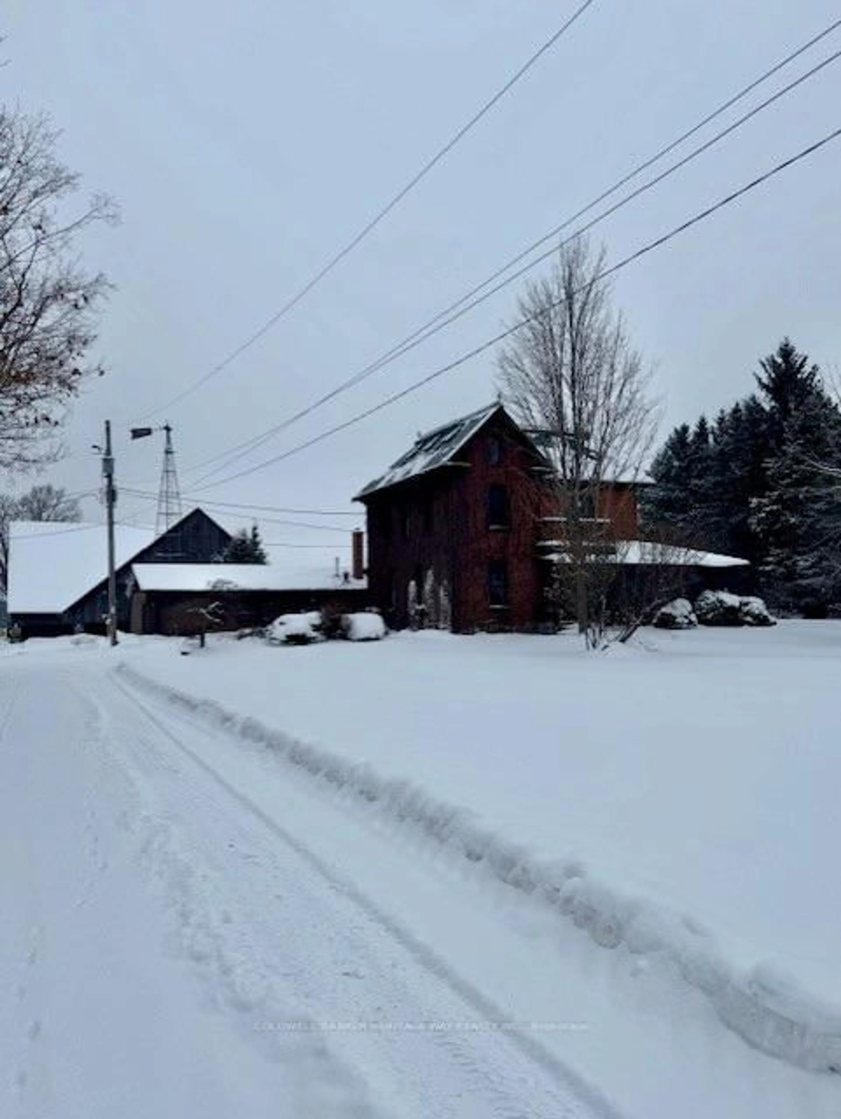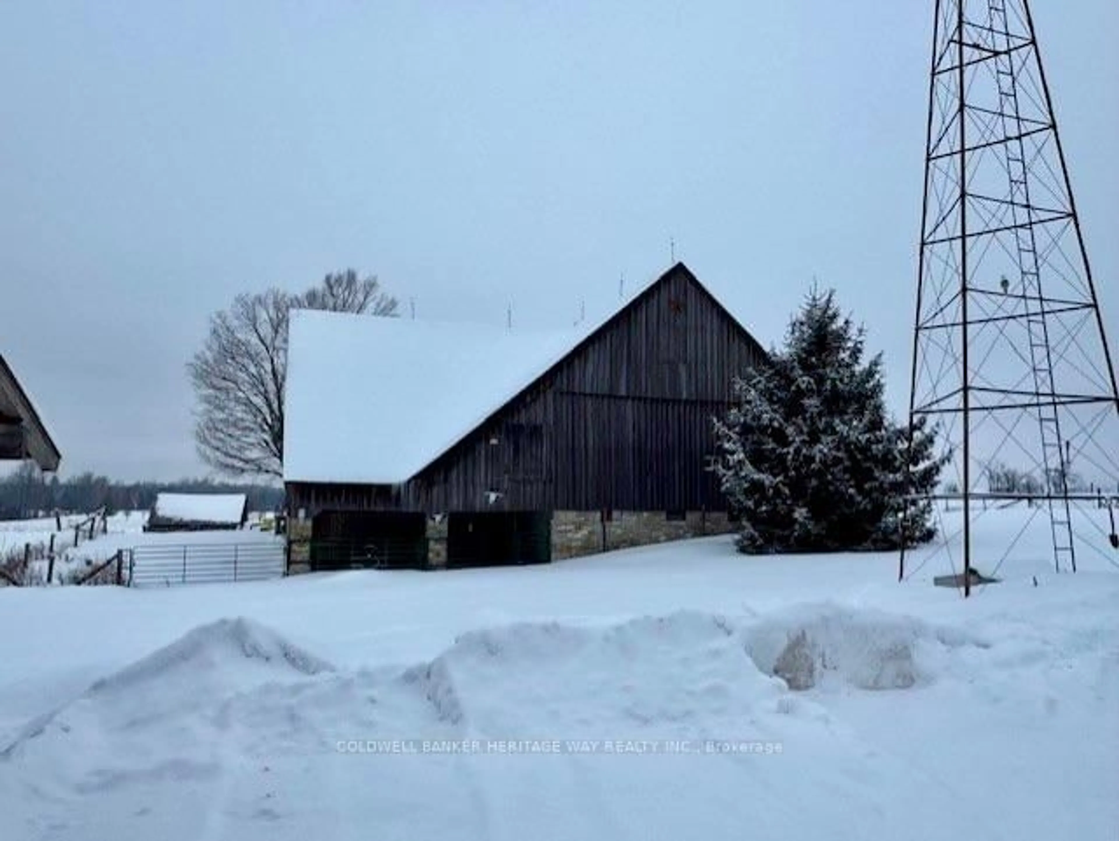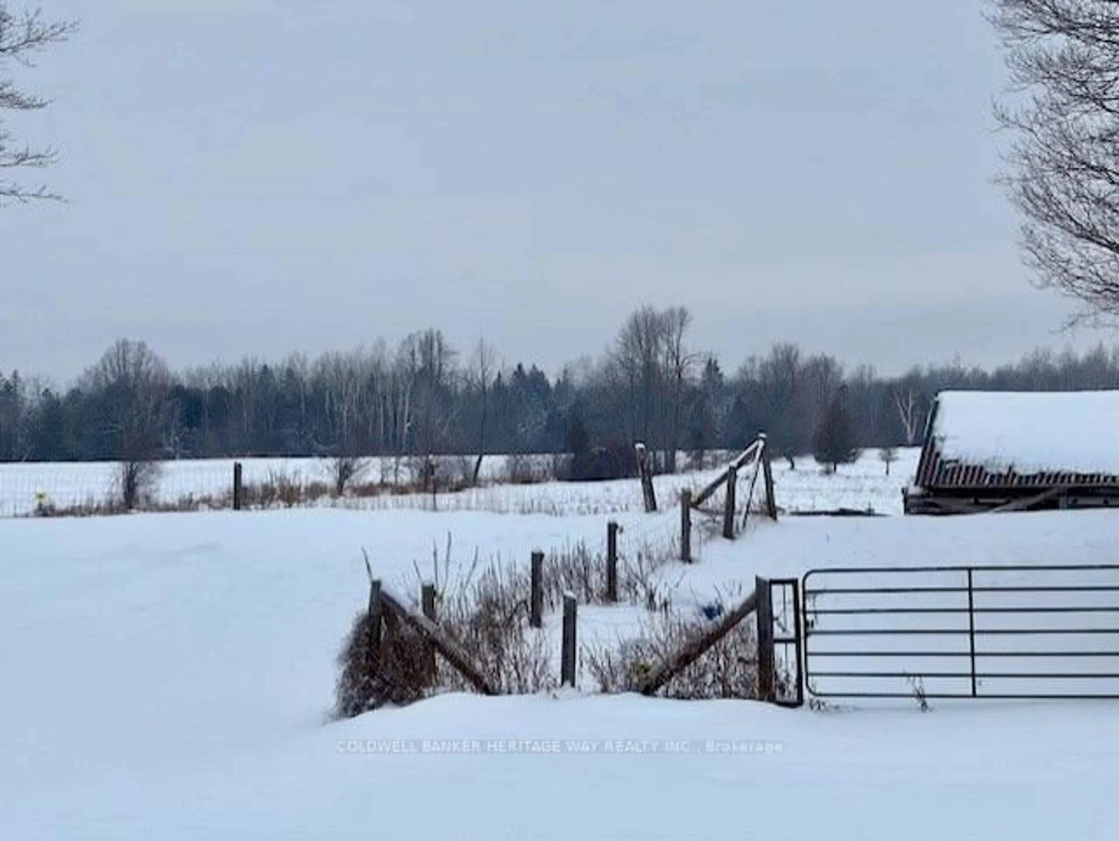Sold conditionally
Re-listed 47 days ago
1276 9th Line, Carleton Place, Ontario K7C 0V9
•
•
•
•
Sold for $···,···
•
•
•
•
Contact us about this property
Highlights
Days on marketSold
Total days on marketWahi shows you the total number of days a property has been on market, including days it's been off market then re-listed, as long as it's within 30 days of being off market.
367 daysEstimated valueThis is the price Wahi expects this property to sell for.
The calculation is powered by our Instant Home Value Estimate, which uses current market and property price trends to estimate your home’s value with a 90% accuracy rate.Not available
Price/Sqft$899/sqft
Monthly cost
Open Calculator
Description
Property Details
Interior
Features
Heating: Radiant
Central Vacuum
Cooling: Central Air
Fireplace
Basement: Unfinished
Exterior
Features
Lot size: 4,161,203 SqFt
Pool: Inground, Salt
Parking
Garage spaces 3
Garage type Detached
Other parking spaces 17
Total parking spaces 20
Property History
Login required
ListedActive
$•••,•••
47 days on market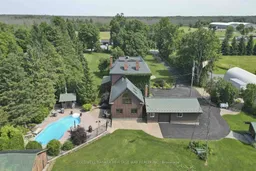 Listing by trreb®
Listing by trreb®

Login required
Expired
Login required
Price change
$•••,•••
Login required
Price change
$•••,•••
Login required
Re-listed
$•••,•••
Stayed --176 days on market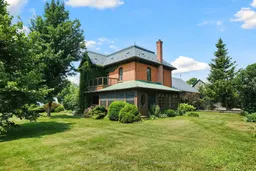 Listing by trreb®
Listing by trreb®

Login required
Expired
Login required
Price change
$•••,•••
Login required
Listed
$•••,•••
Stayed --128 days on market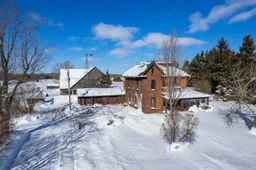 Listing by trreb®
Listing by trreb®

Login required
Terminated
Login required
Listed
$•••,•••
Stayed --270 days on market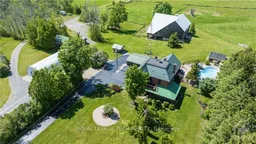 Listing by trreb®
Listing by trreb®

Property listed by COLDWELL BANKER HERITAGE WAY REALTY INC., Brokerage

Interested in this property?Get in touch to get the inside scoop.
