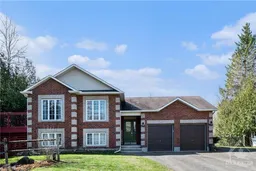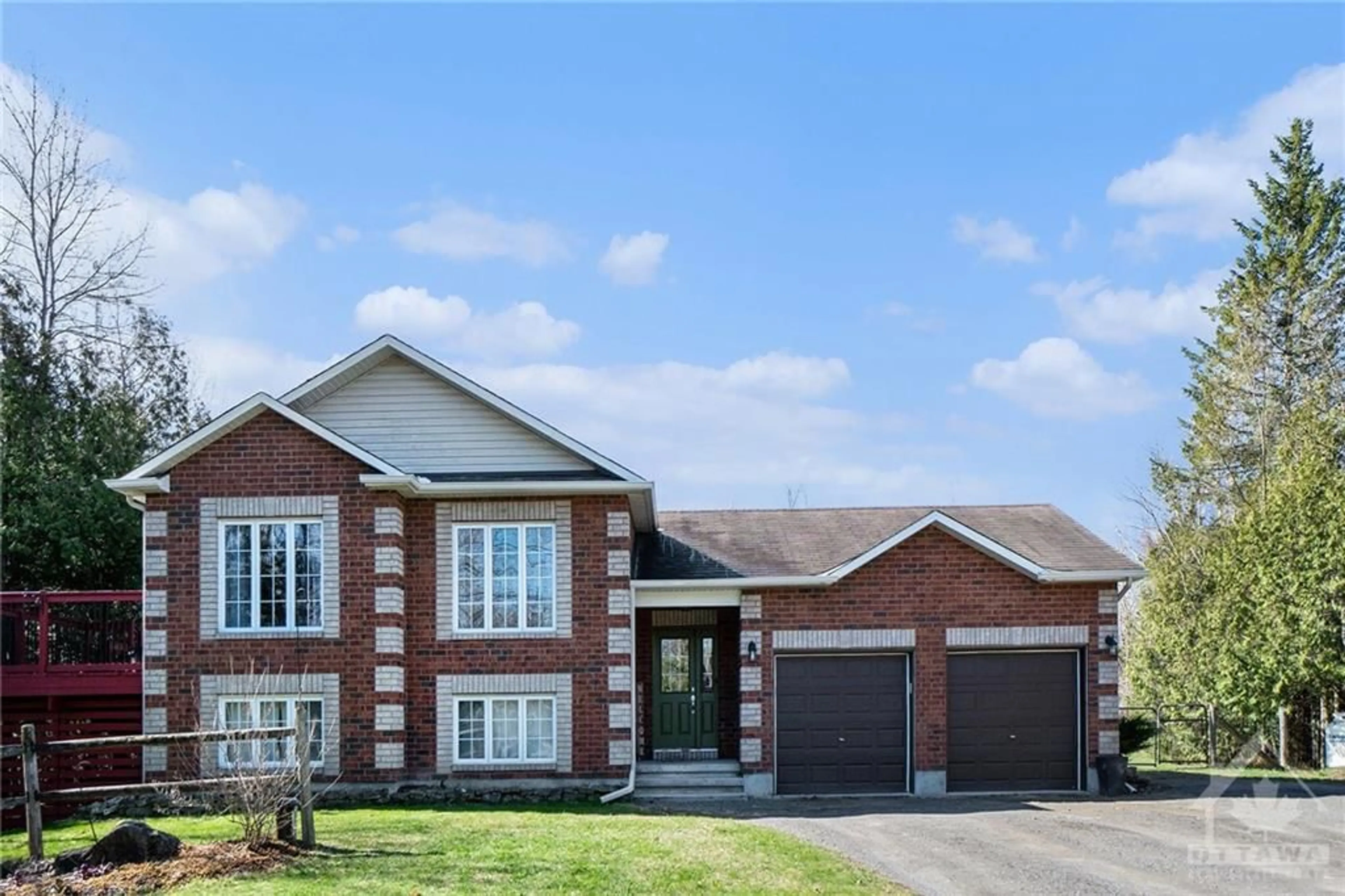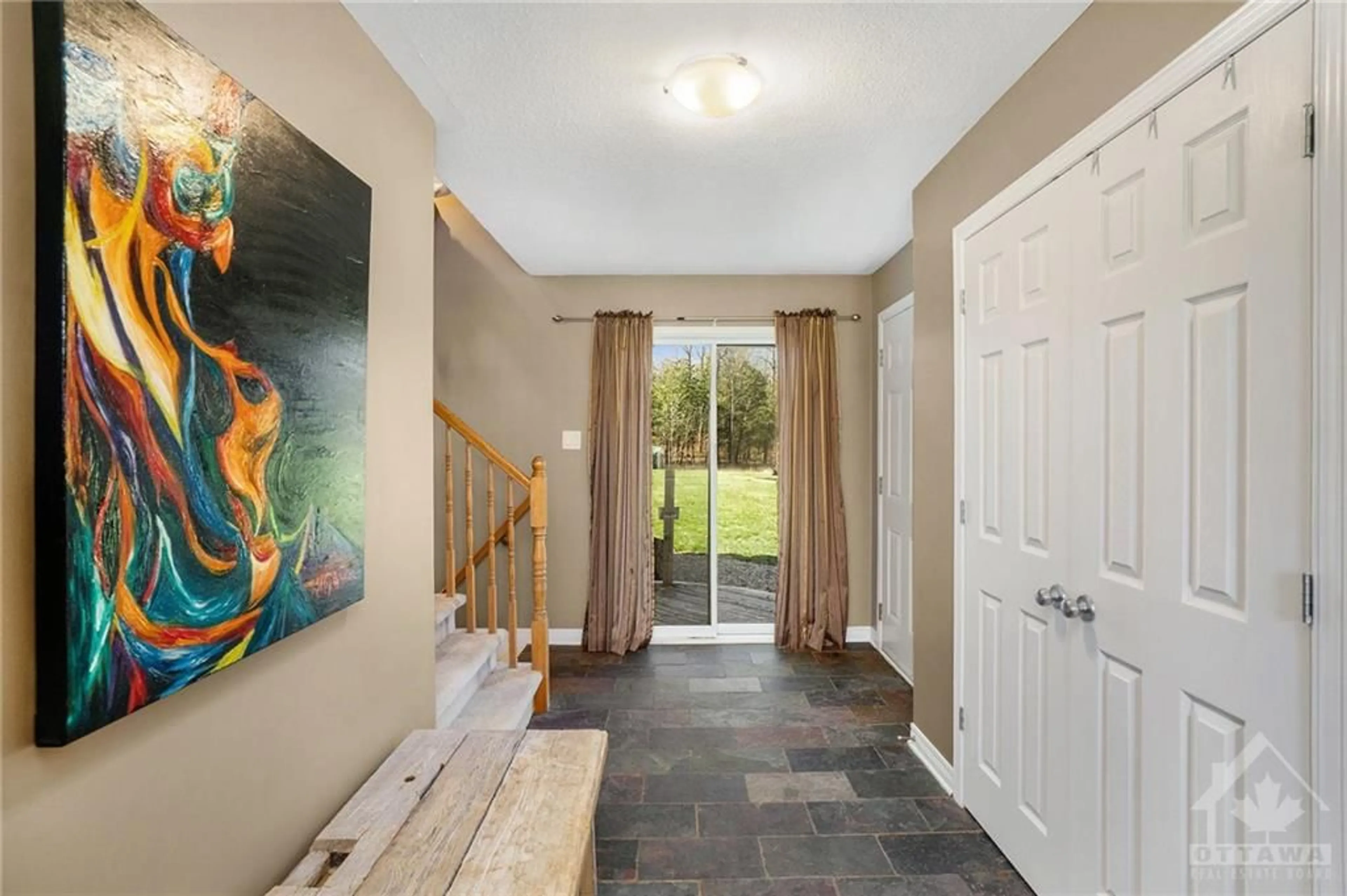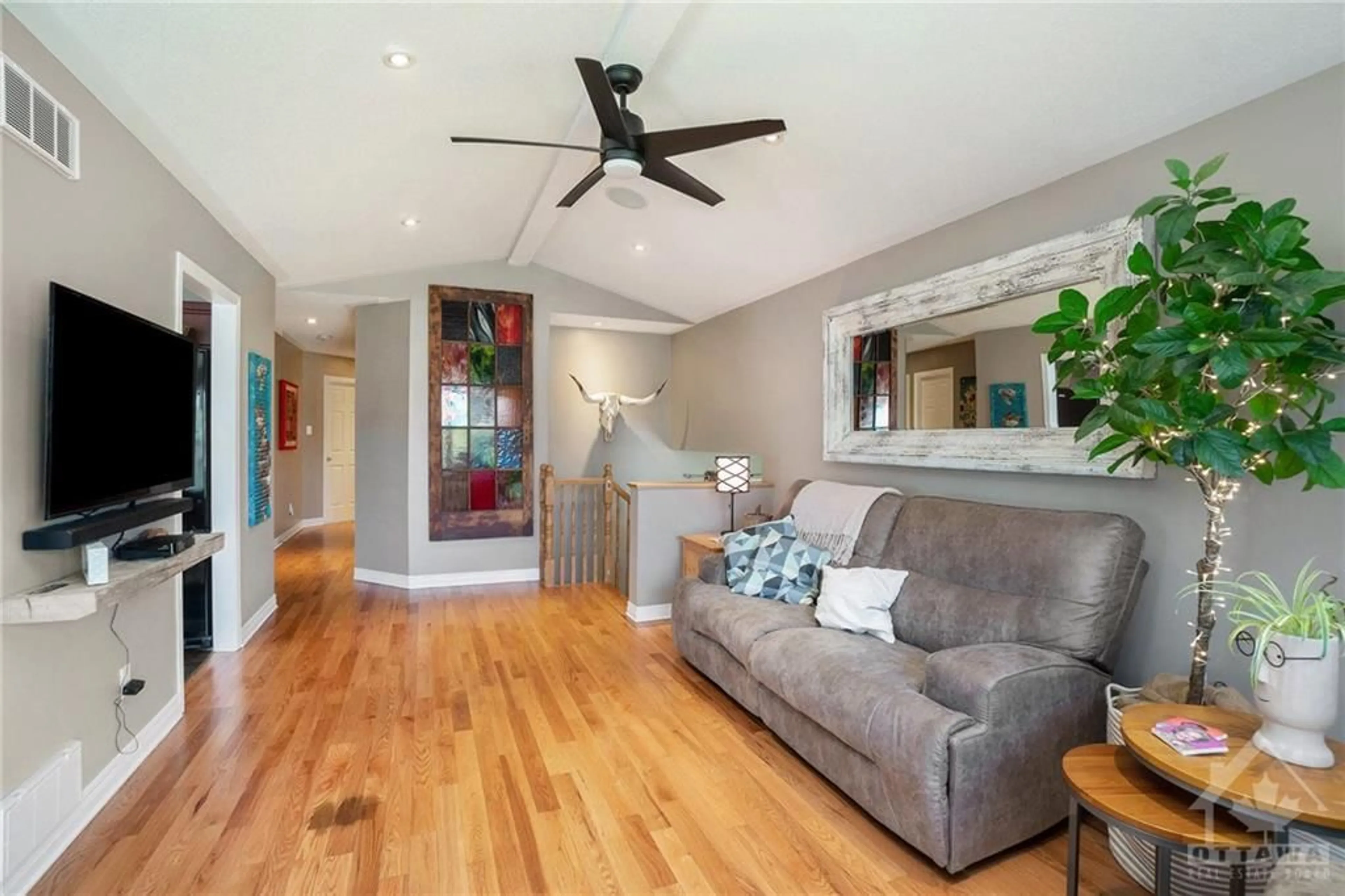111 WINDMILL Cres, Ashton, Ontario K0A 1B0
Contact us about this property
Highlights
Estimated ValueThis is the price Wahi expects this property to sell for.
The calculation is powered by our Instant Home Value Estimate, which uses current market and property price trends to estimate your home’s value with a 90% accuracy rate.$648,000*
Price/Sqft-
Days On Market26 days
Est. Mortgage$3,388/mth
Tax Amount (2023)$3,300/yr
Description
Welcome to 111 Windmill Cres. in the village of Prospect. This 3+1 bed, 3 full bath bungalow has a great family layout and sits in a quiet cul de sac. The property (over 2 acres) backs onto Kings Creek and provides plenty of privacy on a family-friendly street. A Spacious foyer has access to a large, fenced backyard with a quaint storage shed and it has garage access. The open main floor has vaulted ceilings, lots of counter and cupboard space in the kitchen and a large dining area with patio doors to a 2 tier deck and fenced side yard. The basement boasts an entertaining-sized family room with 4th bedroom and full bath. The laundry/utility room has lots of room for storage. Recently refinished hardwood on the main floor, new carpet through bedroom and stairs, fresh paint through the main floor. Home has slate through the kitchen and bathrooms and laminate flooring through the lower level. Also provides home audio with a 6 zone/6 source amplifier & processor.
Property Details
Interior
Features
Main Floor
Bedroom
10'0" x 10'0"Ensuite 4-Piece
5'0" x 8'0"Foyer
7'2" x 14'0"Bedroom
10'0" x 10'0"Exterior
Features
Parking
Garage spaces 2
Garage type -
Other parking spaces 2
Total parking spaces 4
Property History
 29
29




