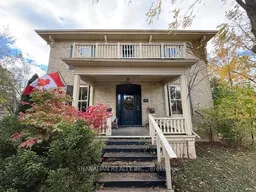Make this your castle! A timeless Georgian-style residence offering you a sense of sophistication that is both warm and inviting. Admire the grandeur or understated charm. This home perfectly blends historical beauty and modern comfort. A magnificent open concept staircase greets you as you open the front door. This 3300 sq ft home boasts fantastic woodwork, high ceilings, incredible wood trim and doors, an oversized drawing room, library, formal dining room, kitchen with a walk-in butler's pantry, back maids' entrance and a recreation room and one and a half baths. Upstairs, there are three spacious bedrooms, the large primary bedroom has an elegant stove for ambiance, plus a separate dressing room or nursery, plenty of closet space, storage and laundry. Outside there is a double treed lot, one and a one-and-a-half-car garage, storage shed and a large deck. Conveniently located within walking distance to all amenities. This home is full of character and classic appeal. Homes like this don't come for sale very often. Call for your private viewing today!
Inclusions: fridge stove washer dryer
 48
48


