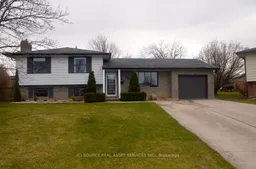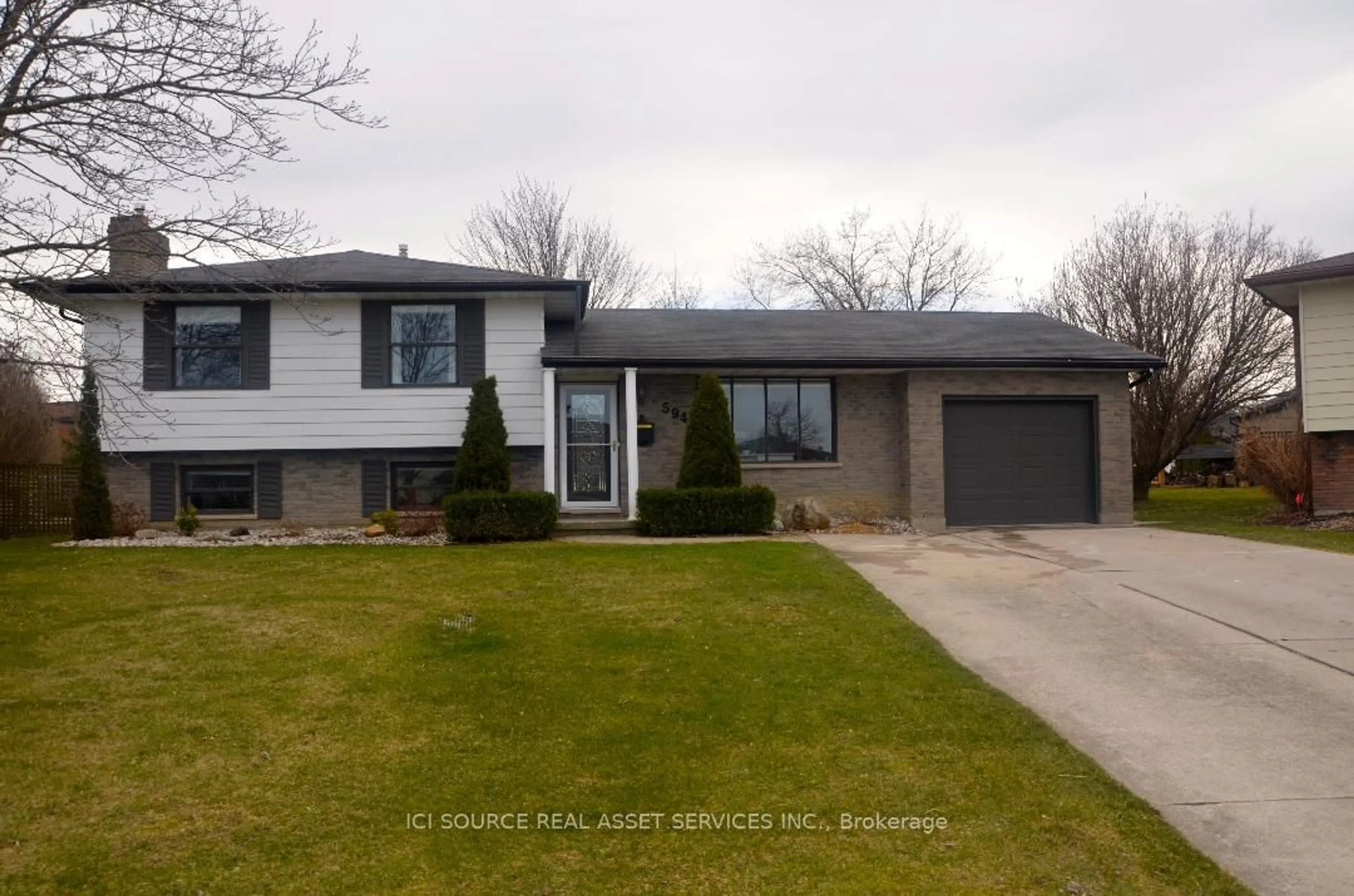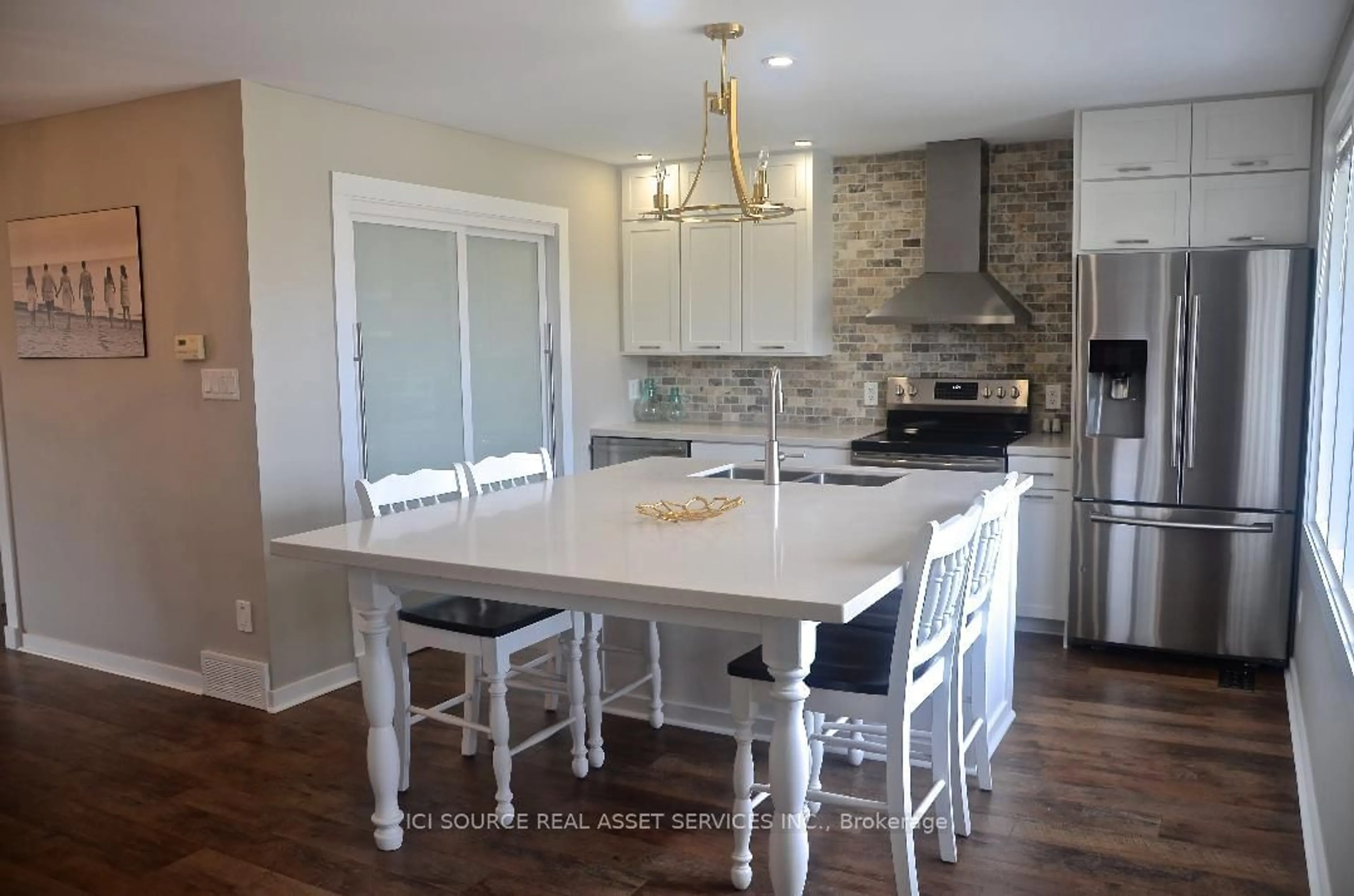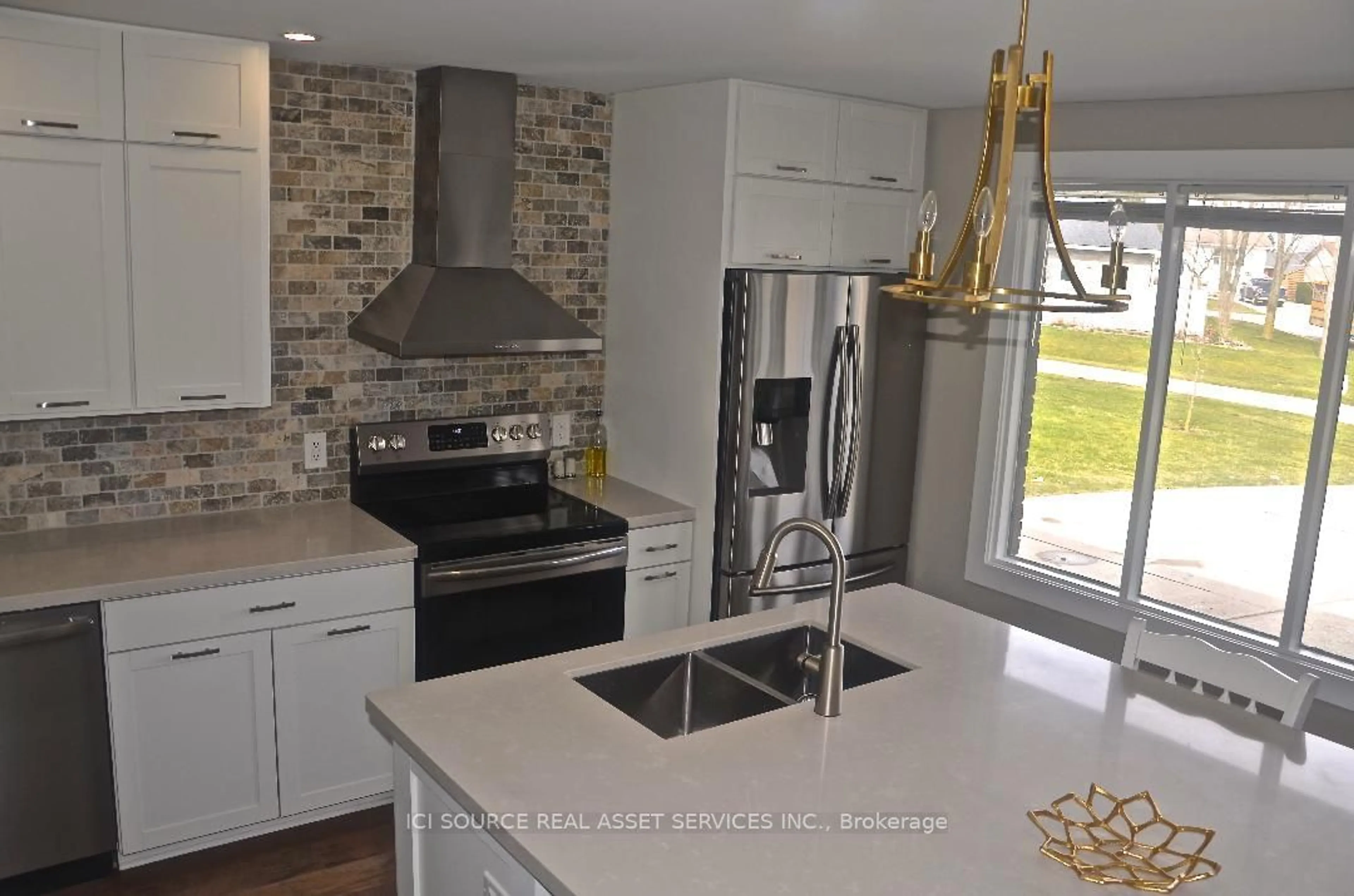594 Mcgregor Pl, Warwick, Ontario N0M 2S0
Contact us about this property
Highlights
Estimated ValueThis is the price Wahi expects this property to sell for.
The calculation is powered by our Instant Home Value Estimate, which uses current market and property price trends to estimate your home’s value with a 90% accuracy rate.$624,000*
Price/Sqft$408/sqft
Days On Market29 days
Est. Mortgage$3,002/mth
Tax Amount (2023)$2,302/yr
Description
Unpack and relax! This spacious single family home, located on a quiet cul-de-sac, is move in ready! Situated on a beautiful, fully fenced, extra large lot, with trees and shrubs to provide natural views from the large windows of the master and main living room. Enjoy the beautiful yard on your new large deck with natural gas BBQ hook up. This property is located close to the 402 (25 minute commute into Sarnia, 35minute commute into London). Boasting 3 bedrooms and 2.5 bathrooms, this home offers an updated kitchen with an extra large island finished with quartz counter-tops. Functionality is met with the attached heated garage and main floor laundry. Enjoy warm nights in the finished basement around the stone gas fireplace. It is located close to the school, grocery store, Tim Horton's, dog park, brand new community Centre, and YMCA. Additional features include: owned hot water heater, property tax $2,302 (yr 2023).
Property Details
Interior
Features
2nd Floor
Br
3.80 x 3.802nd Br
3.90 x 3.003rd Br
3.10 x 2.90Exterior
Parking
Garage spaces 1
Garage type Attached
Other parking spaces 5
Total parking spaces 6
Property History
 20
20




