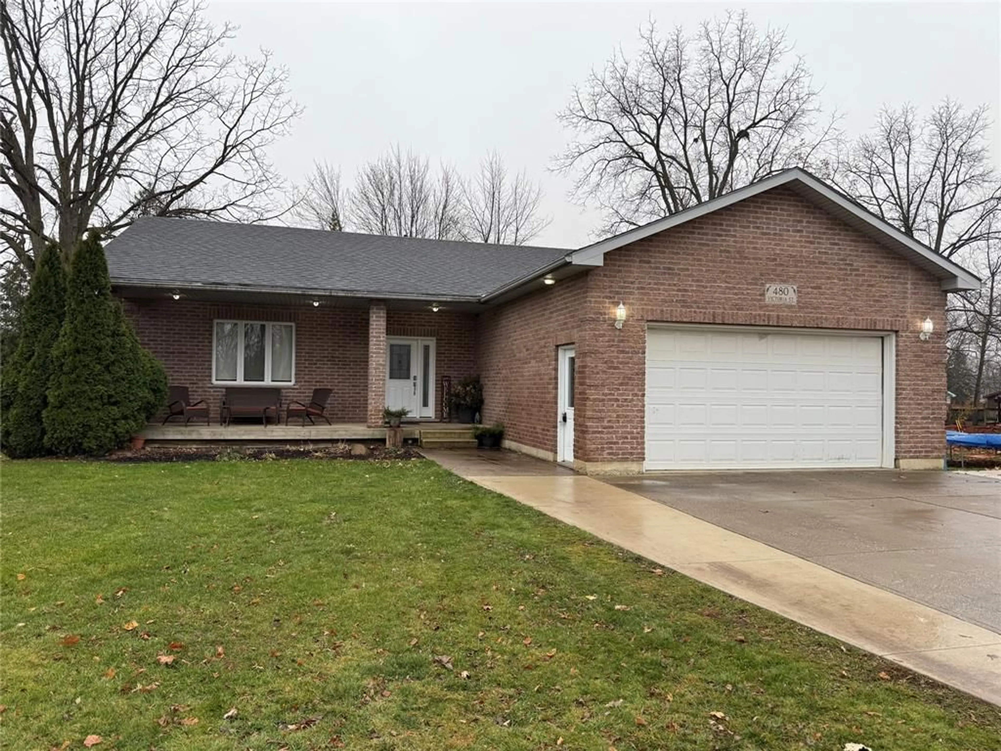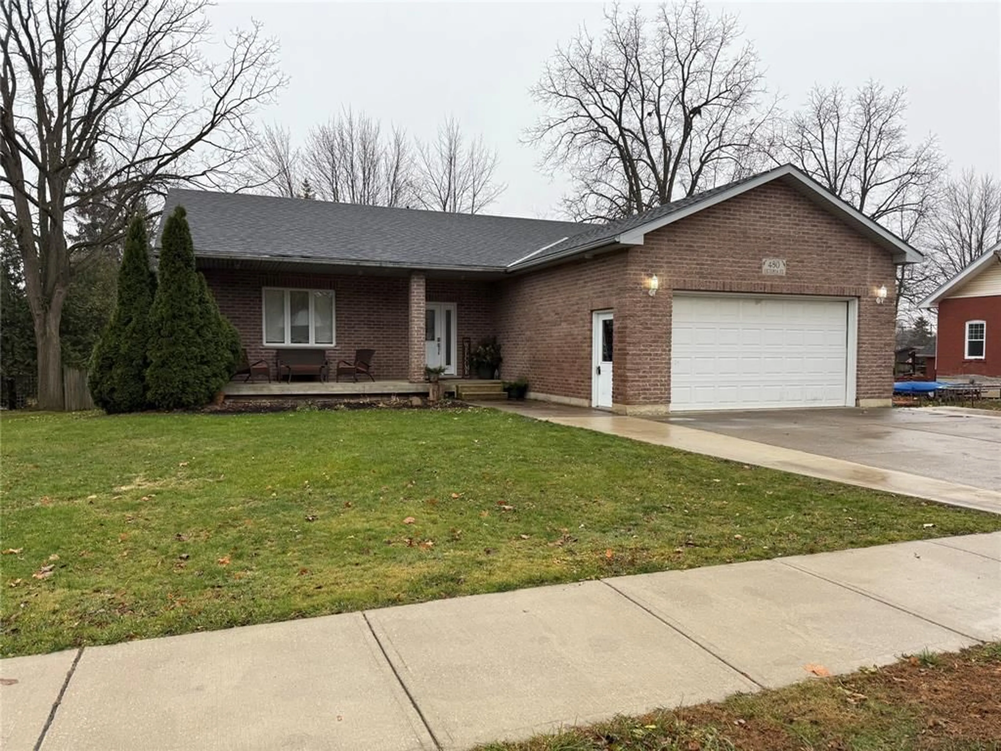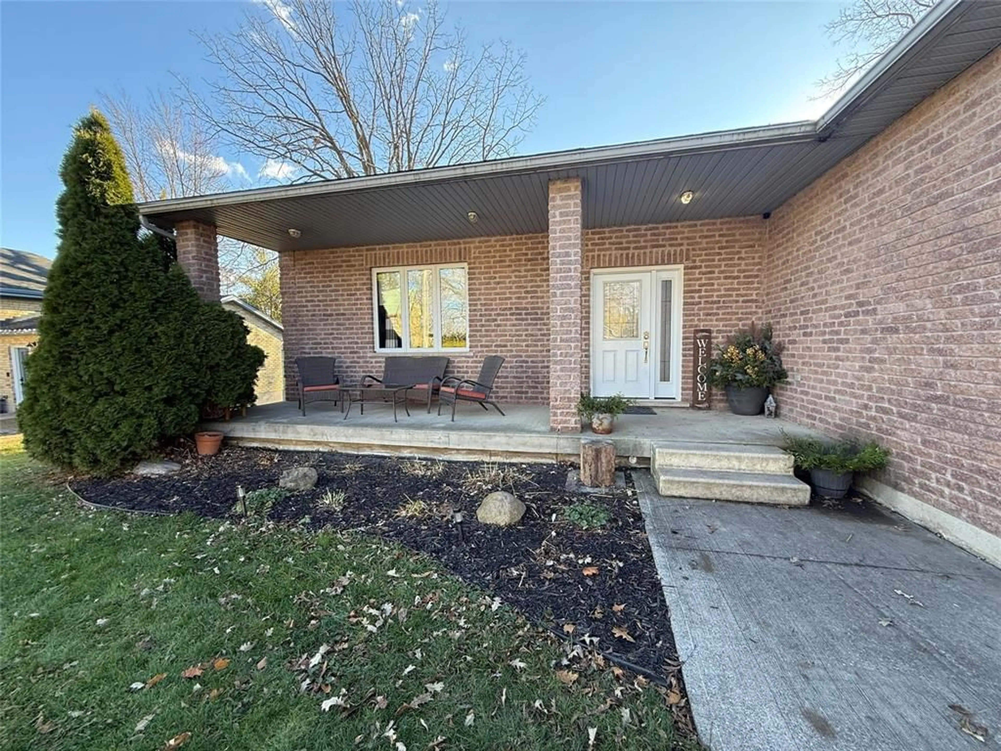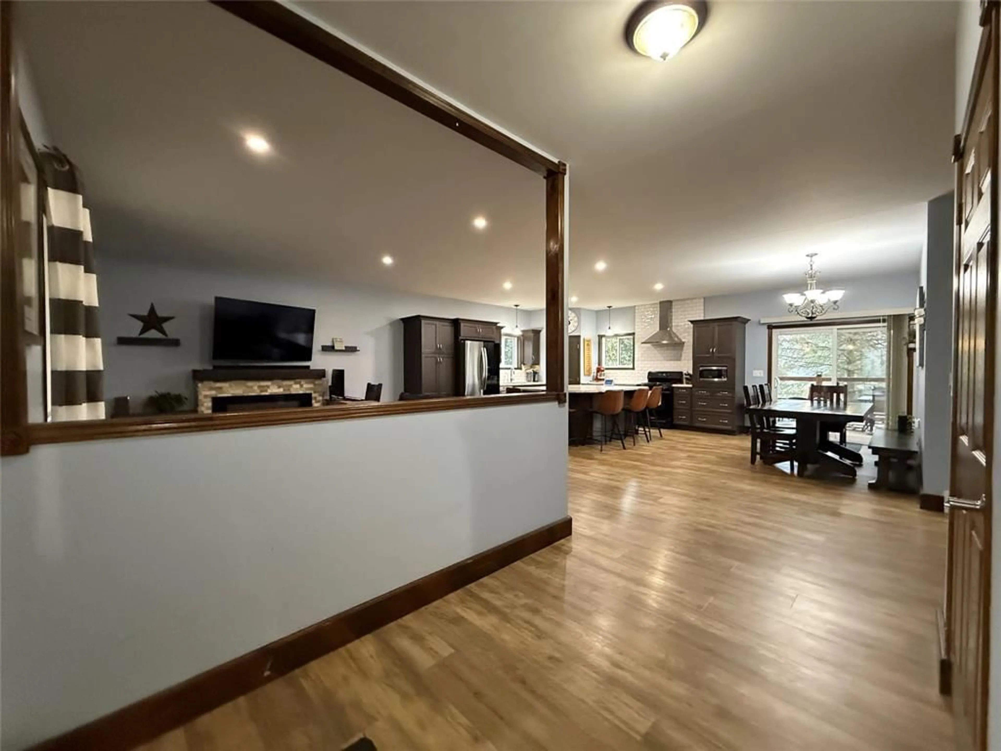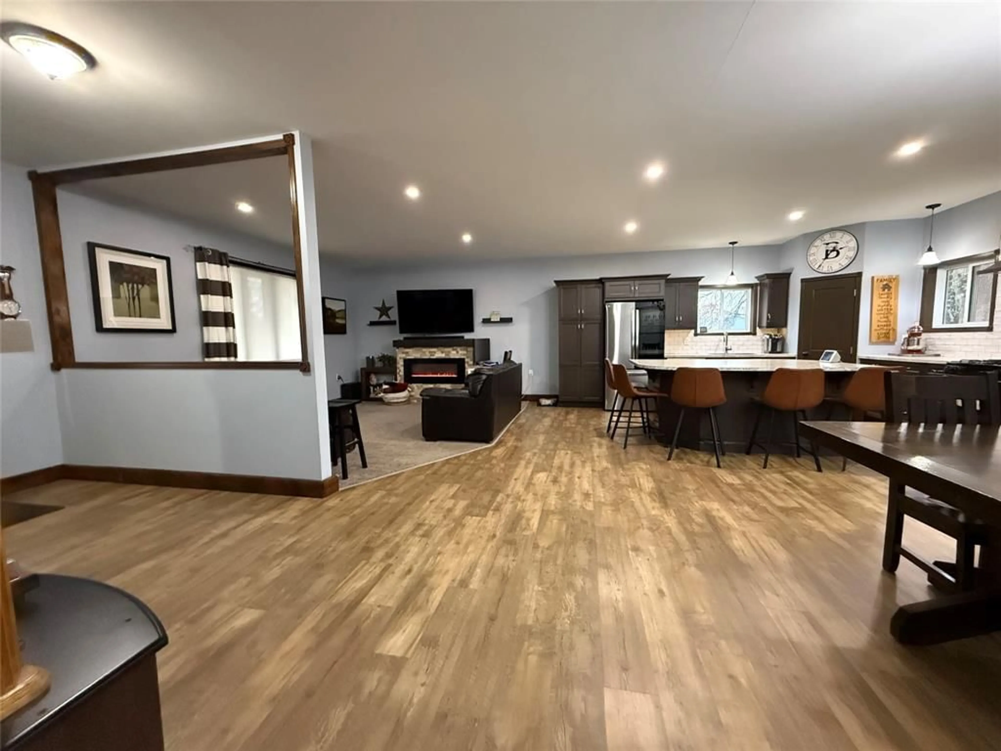480 VICTORIA St, Warwick-Watford, Ontario N0M 2S0
Contact us about this property
Highlights
Estimated valueThis is the price Wahi expects this property to sell for.
The calculation is powered by our Instant Home Value Estimate, which uses current market and property price trends to estimate your home’s value with a 90% accuracy rate.Not available
Price/Sqft$486/sqft
Monthly cost
Open Calculator
Description
1440sq ft all brick bungalow with double car garage on oversized lot boasting 83.5ft of frontage, triple wide concrete drive, covered rear deck with glass railings, plus a concrete patio fire pit area in the fully privacy fenced back yard. Inside, the kitchen/dining and family room with a built-in electric fireplace, has an open layout, great for entertaining around the large centre island with a built in wine/beer fridge and “Alexa” lighting and a corner pantry. Master bedroom had walk-in closet and 4-piece ensuite. Full finished basement completes approx 2880sq ft of total living space and as a bonus is pre-plumbed for in-floor radiant heating, includes bar area, workout space, 2 piece bath with room for expansion and a 4th bedroom. Quality appliances included. Other features include gas BBQ hookup and horseshoe pits with wooden pack guards.
Property Details
Interior
Features
MAIN LEVEL Floor
KITCHEN / DINING COMBO
22.6 x 17.6FAMILY ROOM / FIREPLACE
15.10 x 12.2FOYER
12.3 x 7.10PRIMARY BEDROOM
13.4 x 11.7Exterior
Features
Property History
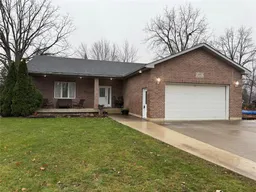 38
38
