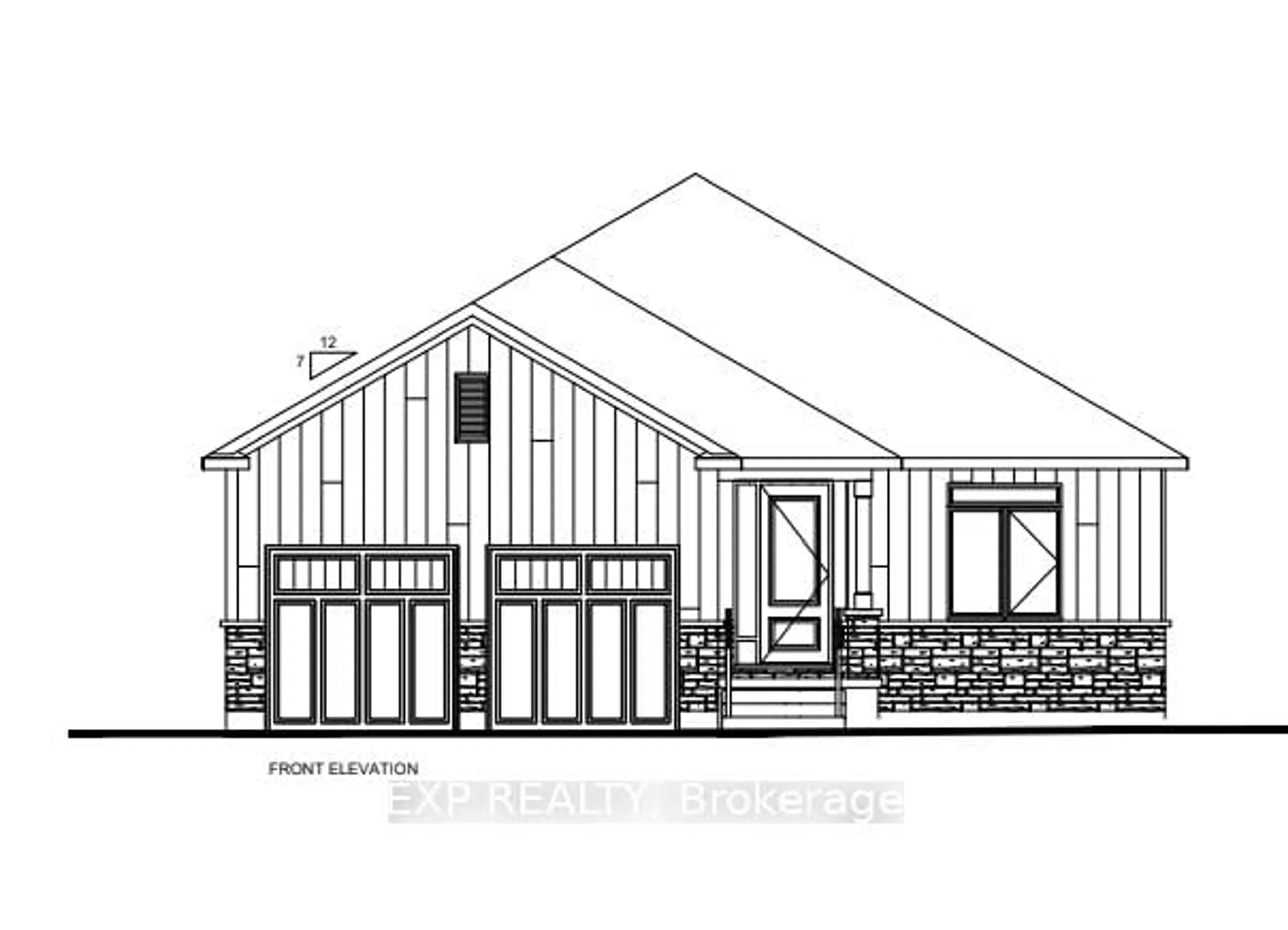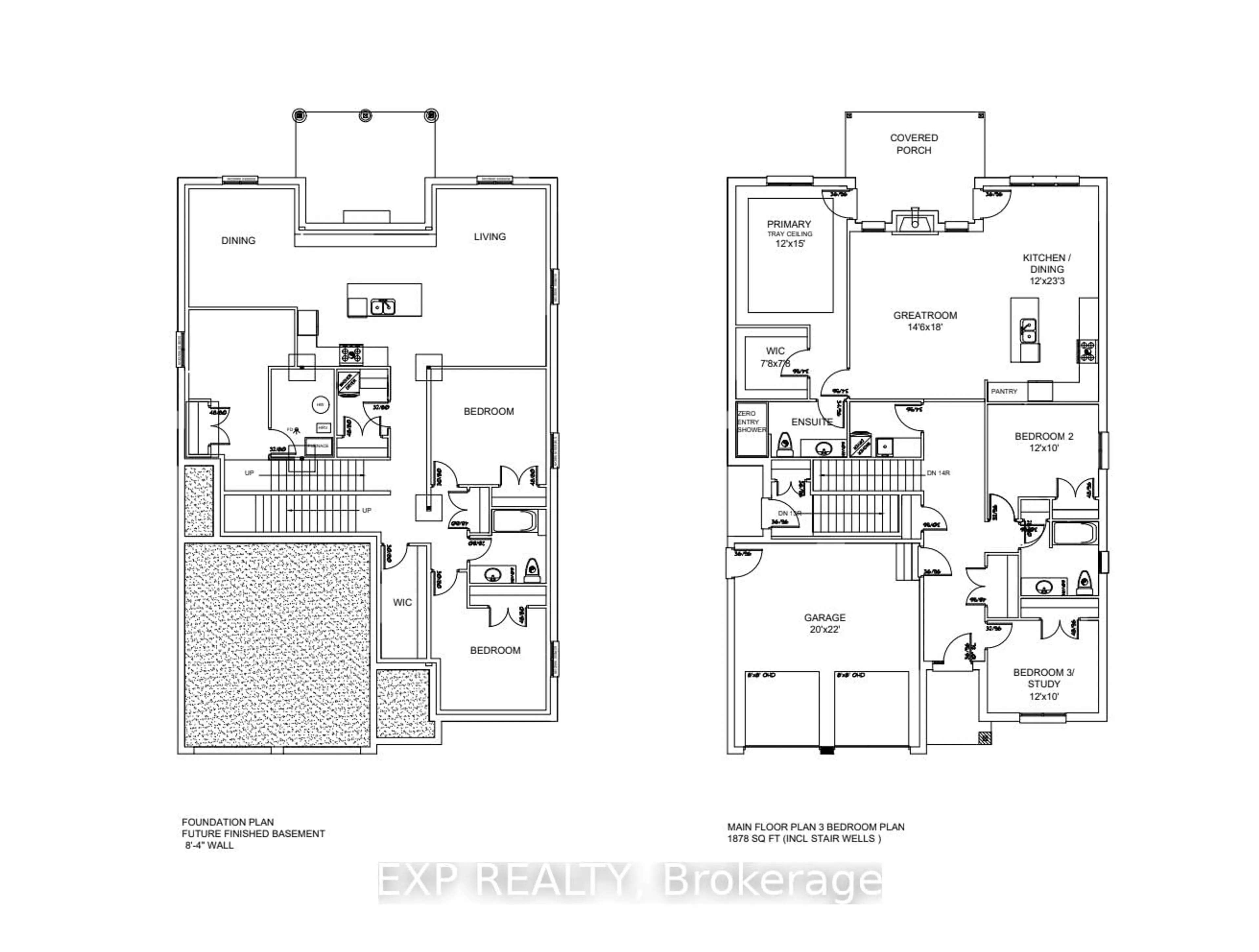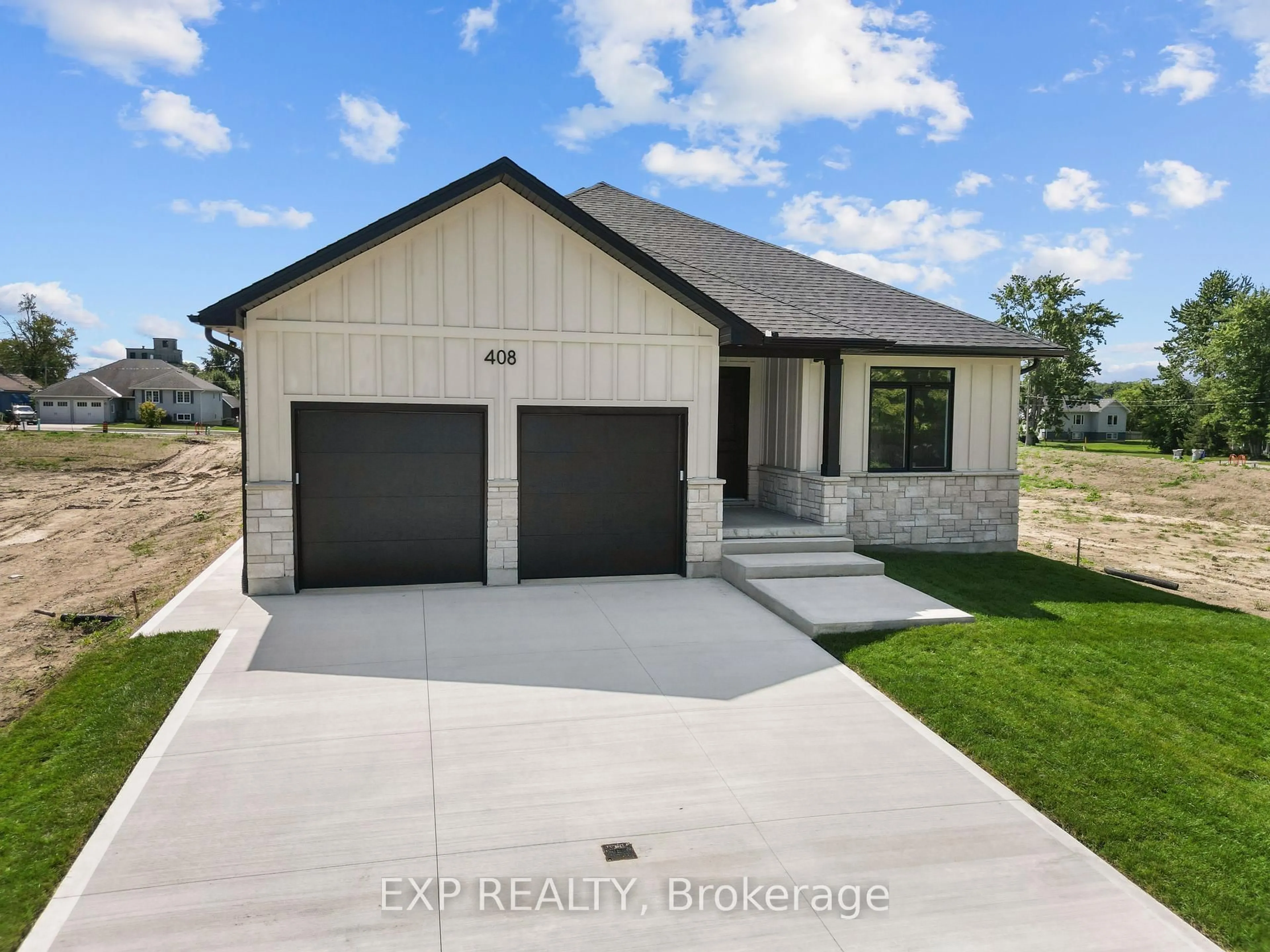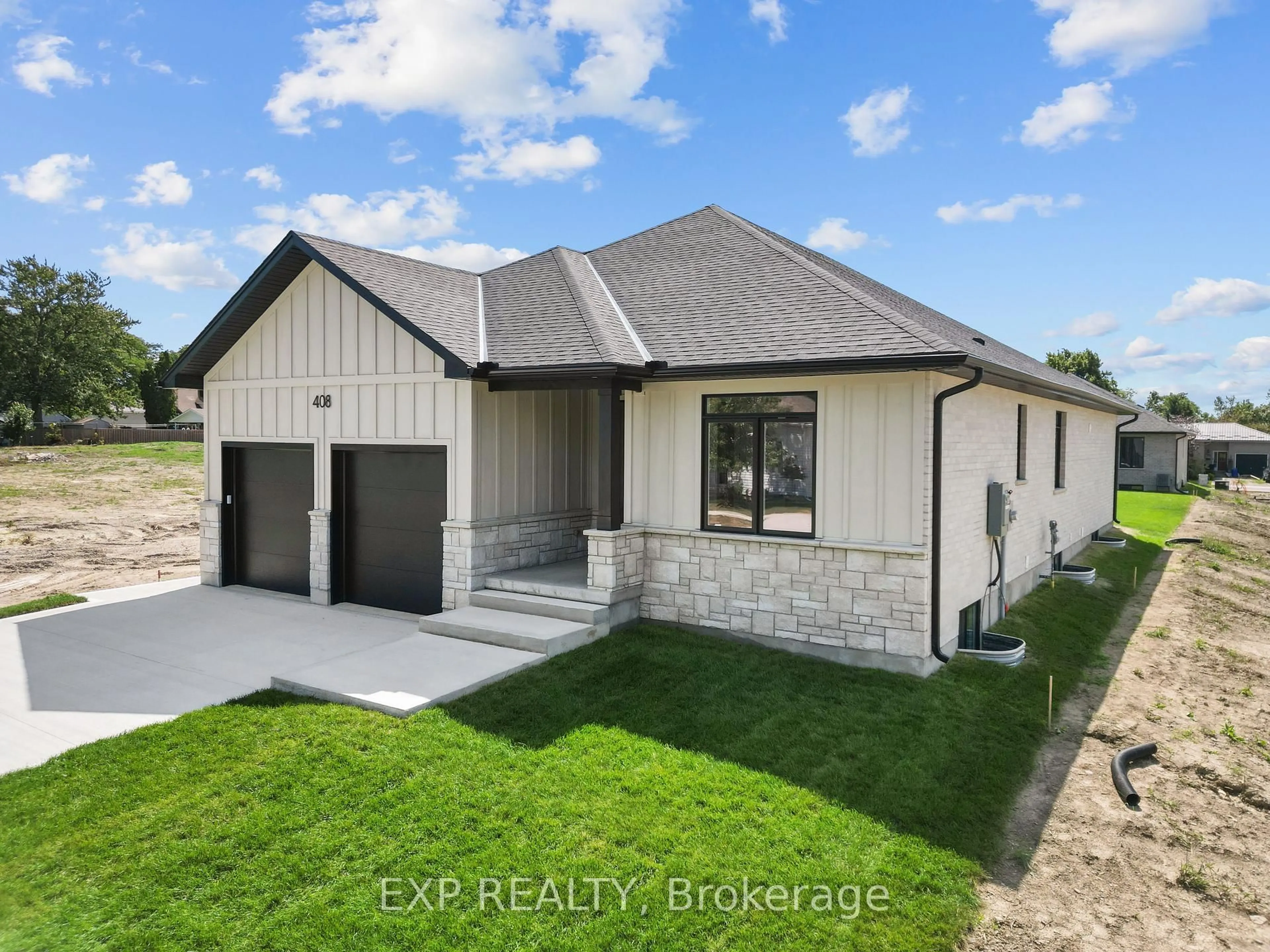420 Erie St, Warwick, Ontario N0M 2S0
Contact us about this property
Highlights
Estimated valueThis is the price Wahi expects this property to sell for.
The calculation is powered by our Instant Home Value Estimate, which uses current market and property price trends to estimate your home’s value with a 90% accuracy rate.Not available
Price/Sqft$408/sqft
Monthly cost
Open Calculator
Description
TO BE BUILT - Welcome to the Vivienne, a thoughtfully designed 1,878 sq. ft. bungalow by Branch Homes that combines everyday comfort with modern convenience. This 3-bedroom, 2-bathroom home features an open-concept layout with a bright kitchen that flows into the living area, complete with a cozy gas fireplace, engineered hardwood throughout and access to the covered back deck perfect for entertaining or relaxing outdoors. The eat-in kitchen offers plenty of space for family meals, while the main-floor laundry adds to the easy lifestyle.The primary suite is a true retreat, with a walk-in closet and a spa-inspired ensuite featuring a zero-entry glass shower. Two additional bedrooms and a full bathroom are tucked off on the other side of the home round out the main level. The lower level offers a separate side entrance and is roughed in for a kitchen and bathroom. The floor plans show room for two bedrooms, a living space, and a dining area giving you incredible flexibility for multi-generational living, rental income, or simply making use of a spacious basement that also connects directly to the main floor. Additional features include a concrete driveway and quality finishes throughout, designed with both style and functionality in mind. The Vivienne is a perfect blend of modern living, thoughtful design, and future flexibility. Check out our model at 408 Erie Street, Watford ON currently shown in the photos.
Property Details
Interior
Features
Main Floor
Bathroom
2.56 x 3.65Br
3.6576 x 4.5722nd Br
3.6576 x 3.0483rd Br
3.048 x 3.657Exterior
Features
Parking
Garage spaces 2
Garage type Attached
Other parking spaces 4
Total parking spaces 6
Property History
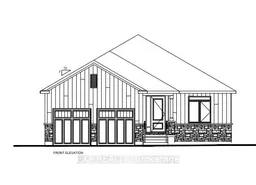 23
23
