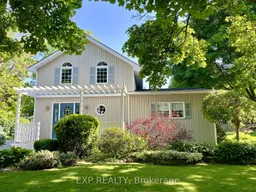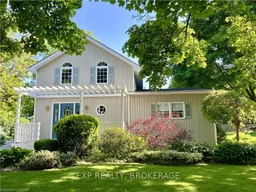Welcome to the Village of Watford, a wonderful place to call home! Notice this property's great curb appeal and ample parking space. Pride of ownership is evident throughout the interior and exterior of this well-maintained home. Step inside to discover an efficient floor plan with rooms bathed in natural light from custom windows. The kitchen offers easy access to a large, private rear yard, perfect for entertaining. Enjoy summer days with friends and family in the inviting inground sports pool. The primary bedroom and laundry room are conveniently located on the main floor. The garage is currently being used as a heated workshop, but could be converted back to a garage if desired. Ideal for those looking to downsize or purchase their first home. Watford is conveniently situated between Sarnia and London, with easy access to the 402 for commuters. Enjoy the benefits of the new recreation centre, arena, ball diamond, playground, and more. Plus, two elementary schools are just a short walk away. Discover the perfect blend of small-town charm and modern amenities in this well-loved Watford home.
Inclusions: Dishwasher, Dryer, Pool Equipment, RangeHood, Refrigerator, Stove, Washer, Window Coverings





