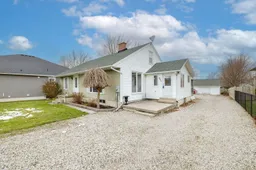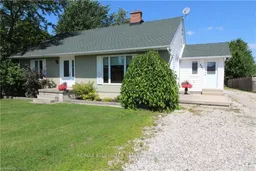This charming bungalow is situated in a delightful small town located between Sarnia & London within close proximity to Lake Huron making it perfect for commuters and locals alike. The home features a spacious and inviting layout with two generously sized bedrooms on the main floor and a beautifully updated kitchen & bathroom plus so much more! The modern kitchen is a chefs dream, boasting a large center island, ideal for meal prep or gathering with family and friends, plus under cabinet lighting & loads of storage. The living room is a bright and cozy retreat with expansive windows that flood the space with natural light, a wood-burning fireplace, and built-in shelving for added character and storage. Main floor laundry & spacious mud-room entry is a bonus! A staircase leads to an unfinished attic space, offering endless possibilities to expand your living area or create your dream hideaway. The finished basement includes a bar area, perfect for entertaining, a third bedroom (window size is not to code) with attached roughed-in 2nd bathroom. Step out the kitchen doors onto the huge deck with a 15 x 15ft covered area & salt water heated above ground pool. For hobbyists or car enthusiasts, the 20 x 30 ft (approx.) detached garage/workshop with hydro & propane hookup is where you will want to be! The expansive 66 x 332 ft lot provides plenty of space for the kids & pets to play and has ample parking for 10+ vehicles, plus plenty of space for an RV or other recreational toys. This property offers the perfect blend of small-town charm, modern living, and space for all the things you love to do. New sump pump in 2021. Room measurements as per floor plan in photos.
Inclusions: Fridge, stove, dishwasher, washer & dryer, security system, pool & accessories





