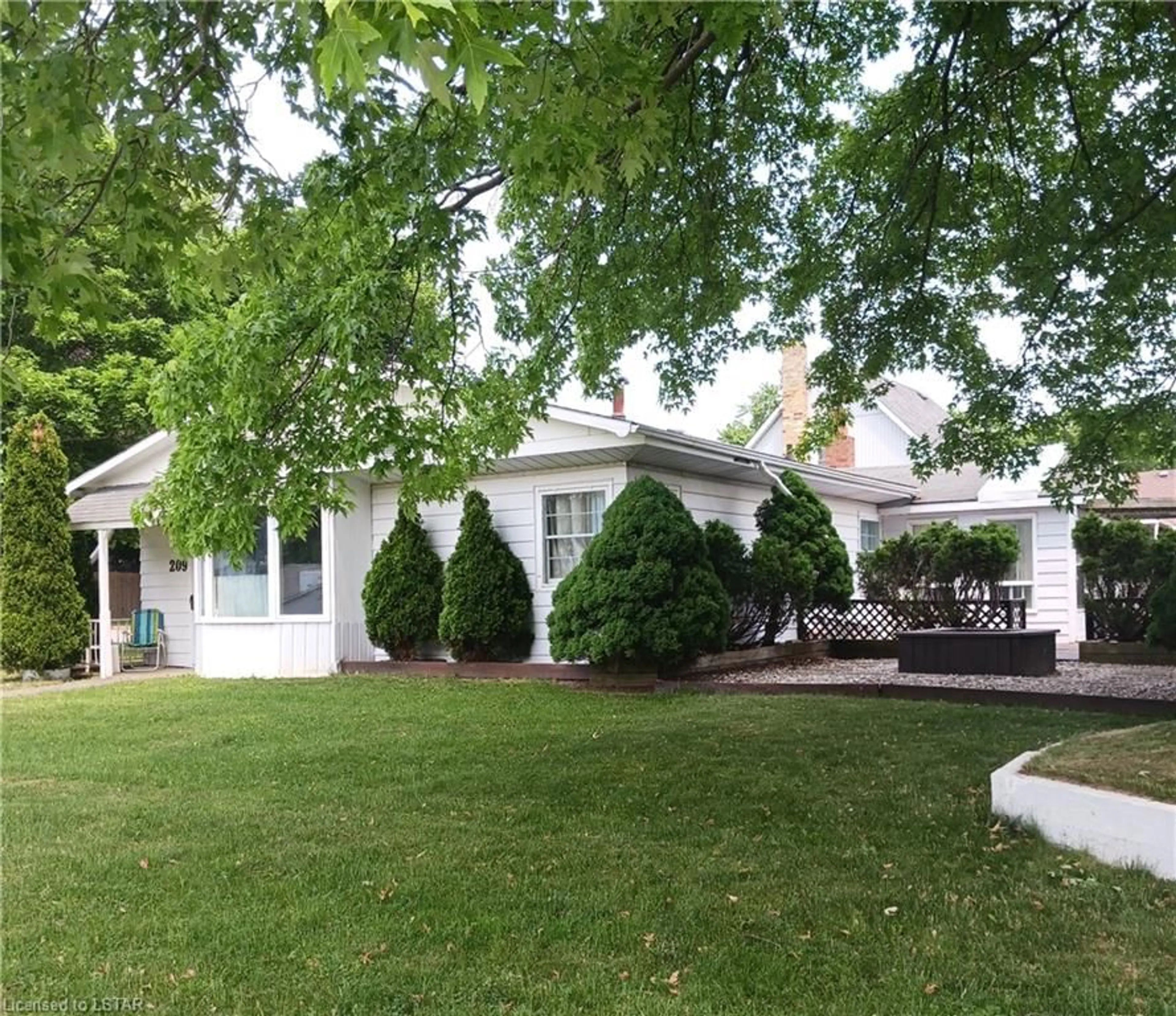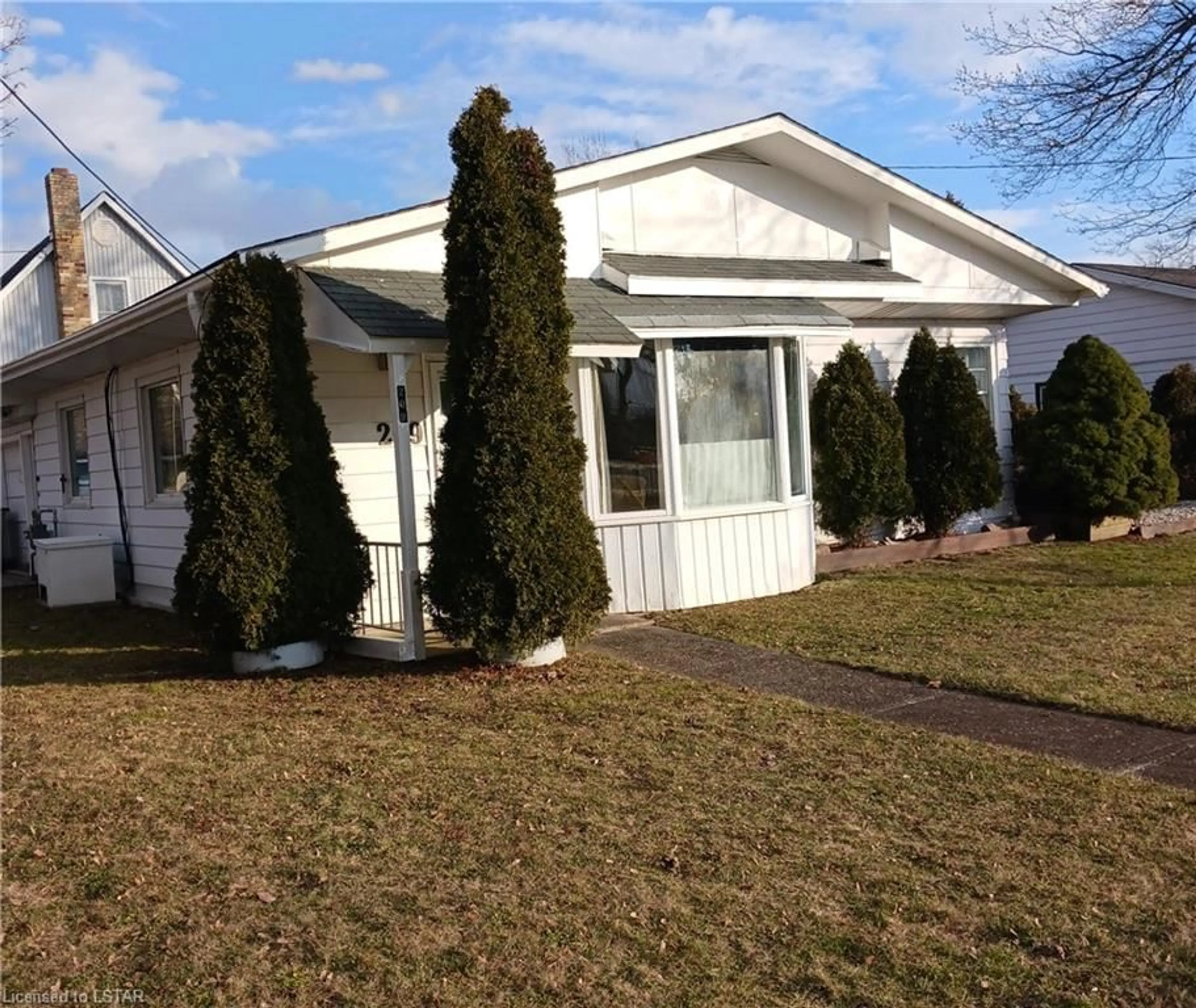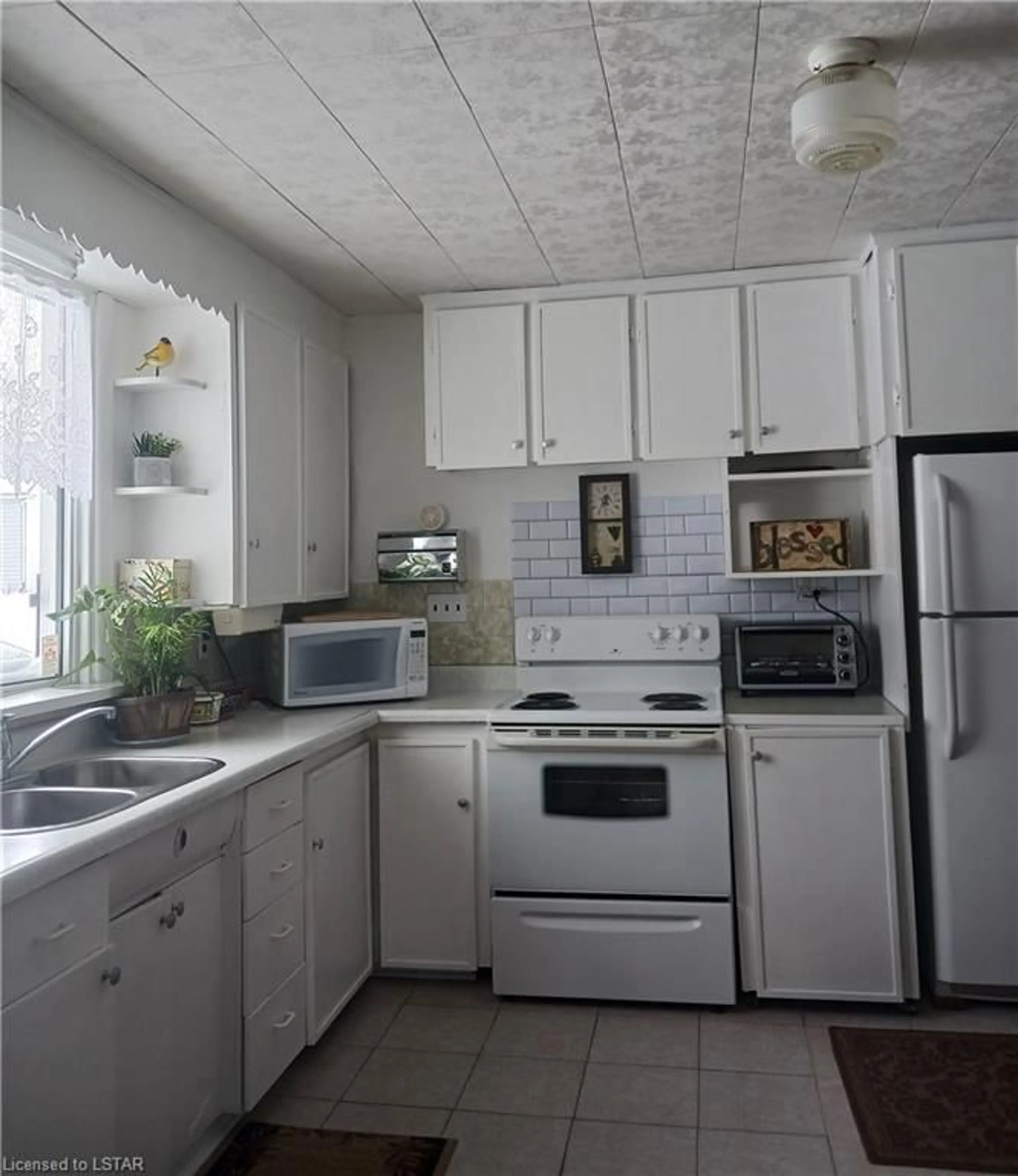209 John St, Watford, Ontario N0M 2S0
Contact us about this property
Highlights
Estimated ValueThis is the price Wahi expects this property to sell for.
The calculation is powered by our Instant Home Value Estimate, which uses current market and property price trends to estimate your home’s value with a 90% accuracy rate.$312,000*
Price/Sqft$339/sqft
Days On Market51 days
Est. Mortgage$1,456/mth
Tax Amount (2022)$1,235/yr
Description
Nestled in the charming setting of Watford, Ontario, 209 John Street offers a serene and comfortable living experience ideal for young families or seniors seeking a tranquil lifestyle. This cozy 2 bedroom home, situated just 30 minutes from London and Sarnia, provides the perfect balance between peaceful village life and convenient highway access. Embrace the simplicity and ease of a single-floor layout, set on a beautifully landscaped, spacious lot. The home features a generous family room, enhanced with a vaulted ceiling, skylights, and a warm wood fireplace, creating an inviting space for relaxation and family time. Recent updates include new vinyl flooring in the family room and bedrooms, as well as a fresh coat of paint, adding a touch of modernity to the home. Practicality meets comfort with a natural gas high-efficiency furnace and central air, ensuring a cozy environment year-round, while the benefit of low taxes adds to the home's appeal. The property also boasts a deck and a versatile garage/workshop, perfect for hobbies or additional storage. Living in this peaceful country village, you'll enjoy the convenience of local amenities including a grocery store, coffee shop, restaurants, a new community center, drug store, and medical center, all contributing to a lifestyle of ease and community connection. Enjoy a harmonious blend of comfort, convenience, and the joys of village living.
Property Details
Interior
Features
Main Floor
Living Room
4.57 x 4.57Kitchen/Dining Room
3.66 x 3.05Bedroom Primary
3.56 x 3.15Bedroom
3.35 x 3.25Exterior
Features
Parking
Garage spaces 1
Garage type -
Other parking spaces 2
Total parking spaces 3
Property History
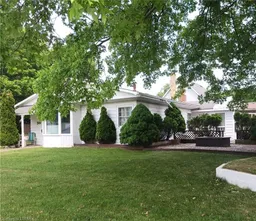 15
15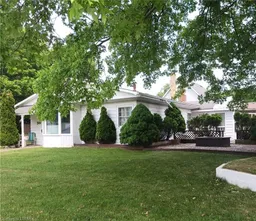 15
15
