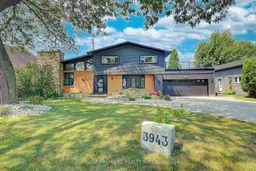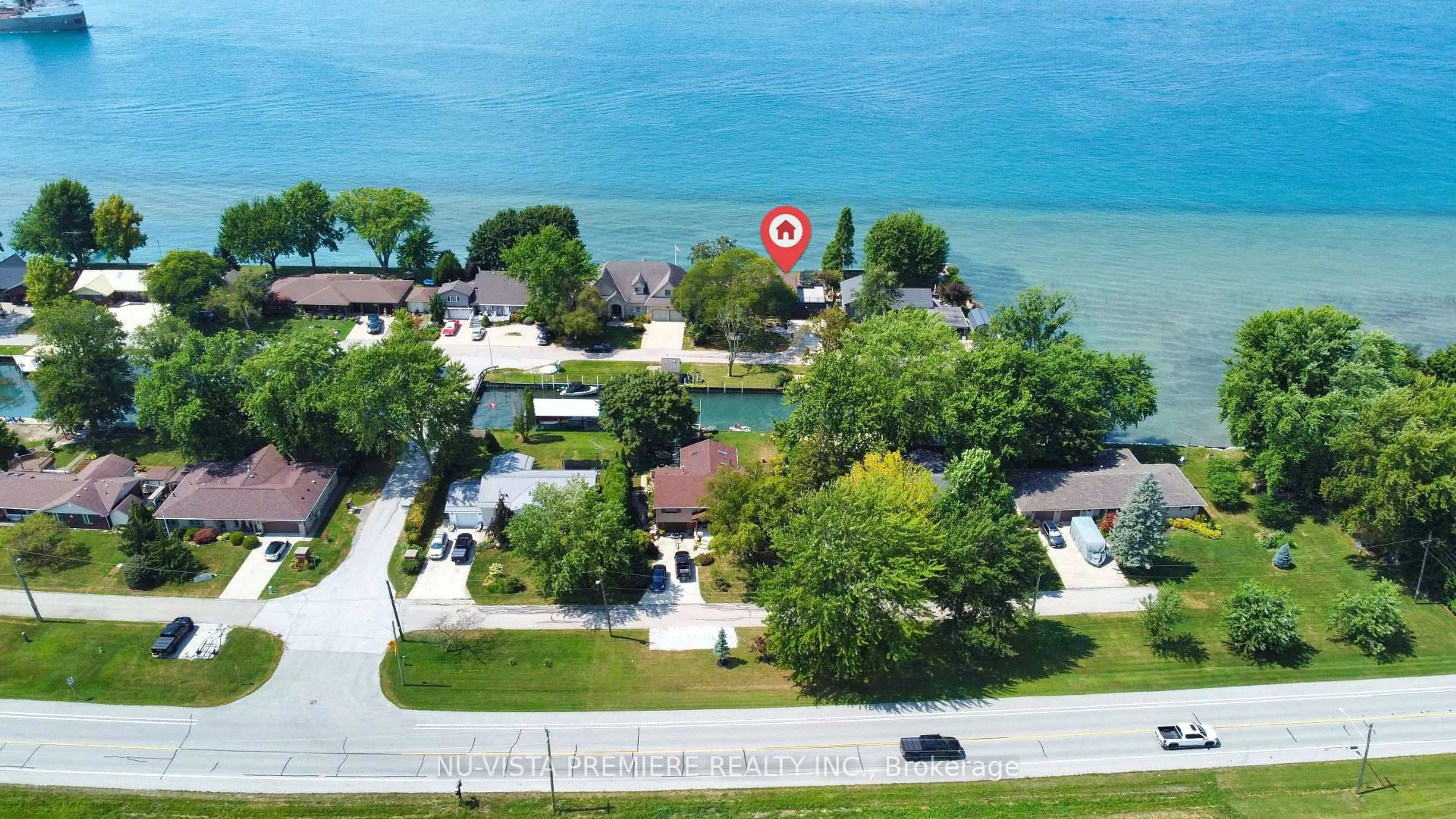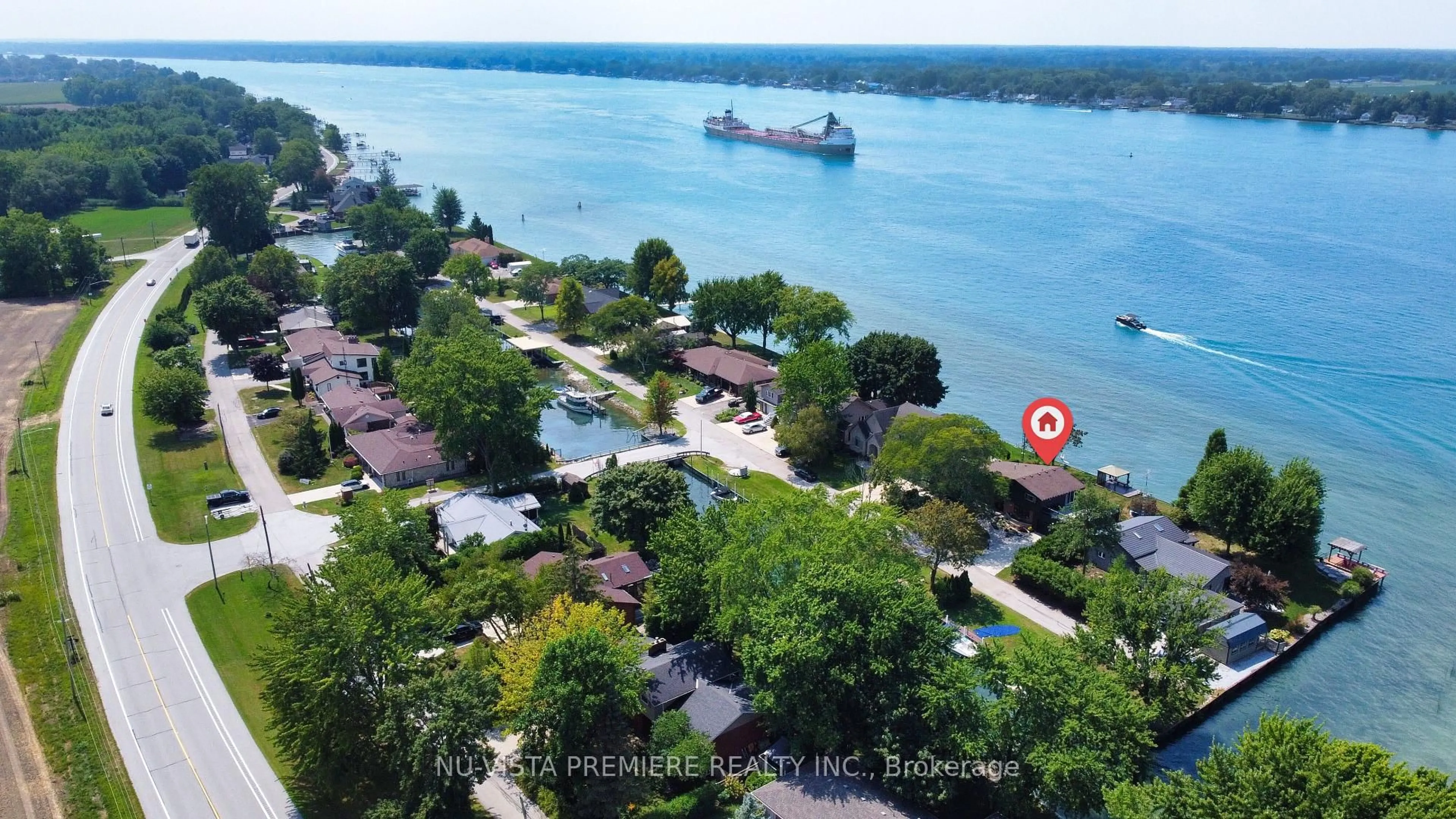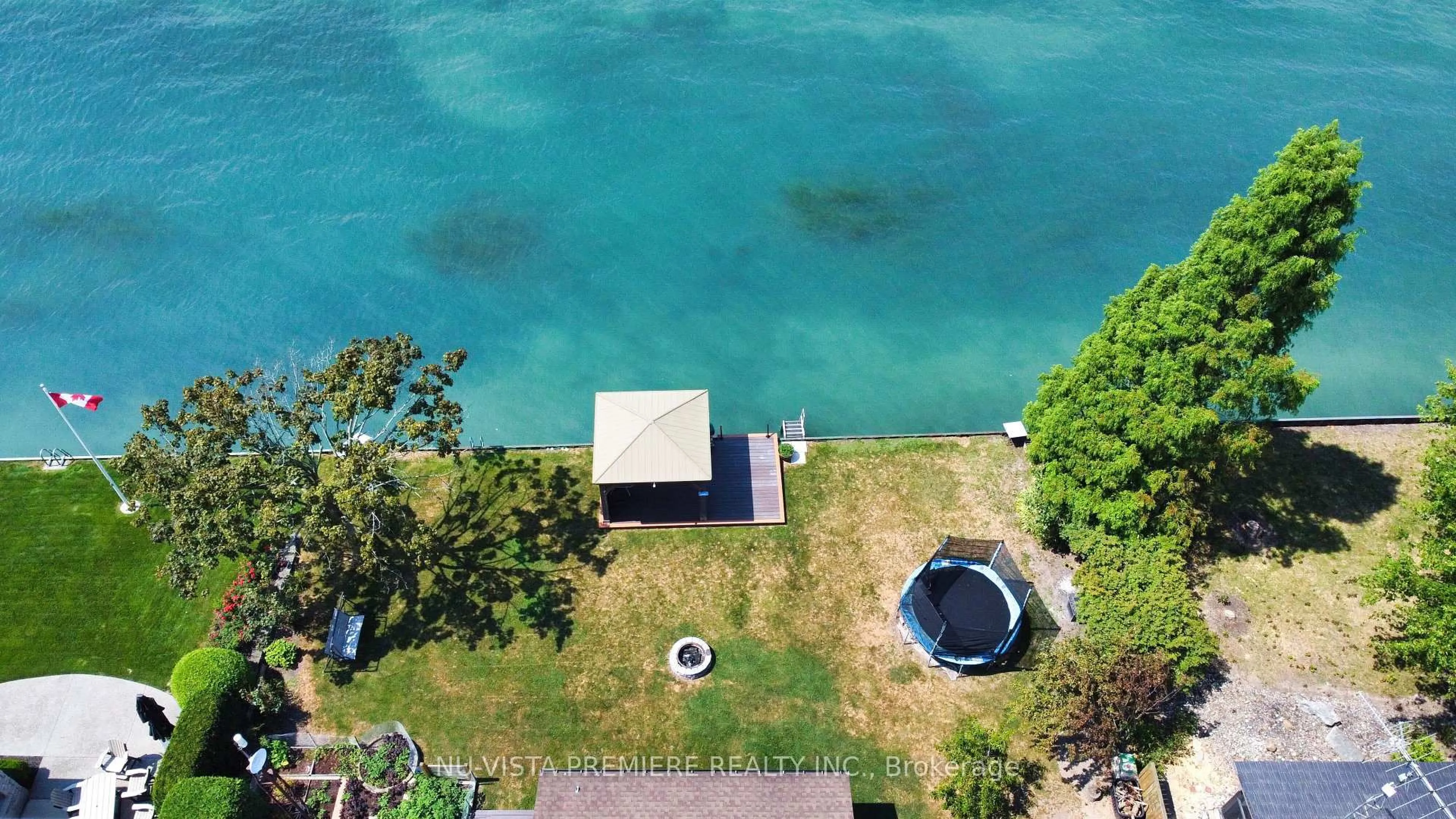3943 Seaway Rd, St. Clair, Ontario N0P 2B0
Contact us about this property
Highlights
Estimated valueThis is the price Wahi expects this property to sell for.
The calculation is powered by our Instant Home Value Estimate, which uses current market and property price trends to estimate your home’s value with a 90% accuracy rate.Not available
Price/Sqft$449/sqft
Monthly cost
Open Calculator
Description
VERY RARE FIND!!! 4-season home located on a small island with only 9 other properties-- making it ultra exclusive! The island is serviced by a municipal bridge and offers high-speed fiber optic INTERNET, gas, city water & city sewers making it an ideal place to either live, retire or cottage. Located close to prestigious Fawn Island, this property features panoramic blue-water views on both sides. It includes a private canal and boat slip with a maintenance-free front-yard deck deck. The 5-level split, mid-century modern plan showcases a striking combination of stone, cathedral ceilings, and natural wood, giving it a truly unique feel. The home has been renovated from top to bottom with tens of thousands of dollars in improvements and updates. Enjoy multiple spaces to take in the water views including a huge screened-in Florida room, a 19ft x 25 ft 2nd floor deck off the primary bedroom with stairway access to the rear yard plus stairs AND a slide into the water, as well as a Gazebo deck (built with maintenance free materials) at the water edge. Inside, the home features 3 good sized bedrooms, 3.5 baths, an updated kitchen, a formal dining room, an additional eating area overlooking the lake, and a spacious great room with cathedral ceilings and a stone gas fireplace. The lower level is fully finished and features a games/family room and a full wine cellar clad in natural brick. Technical features include high efficiency split heat pump units in 2023as well as efficient gas water heating. It is very rare to find a waterfront property with its own protected canal for boat and seadoo docking while still enjoying all the amenities of a city property. Located just 4 km to Sombra, 30 km to Sarnia, 40 km to Chatham and 130 kms to London. Call today to book a private viewing of this spectacular property!
Property Details
Interior
Features
2nd Floor
Primary
4.47 x 3.66W/O To Sundeck / 3 Pc Ensuite / W/I Closet
3rd Br
3.07 x 3.912nd Br
3.07 x 3.84Exercise
3.4 x 3.353 Pc Bath
Exterior
Features
Parking
Garage spaces 2
Garage type Attached
Other parking spaces 4
Total parking spaces 6
Property History
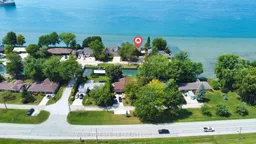 50
50