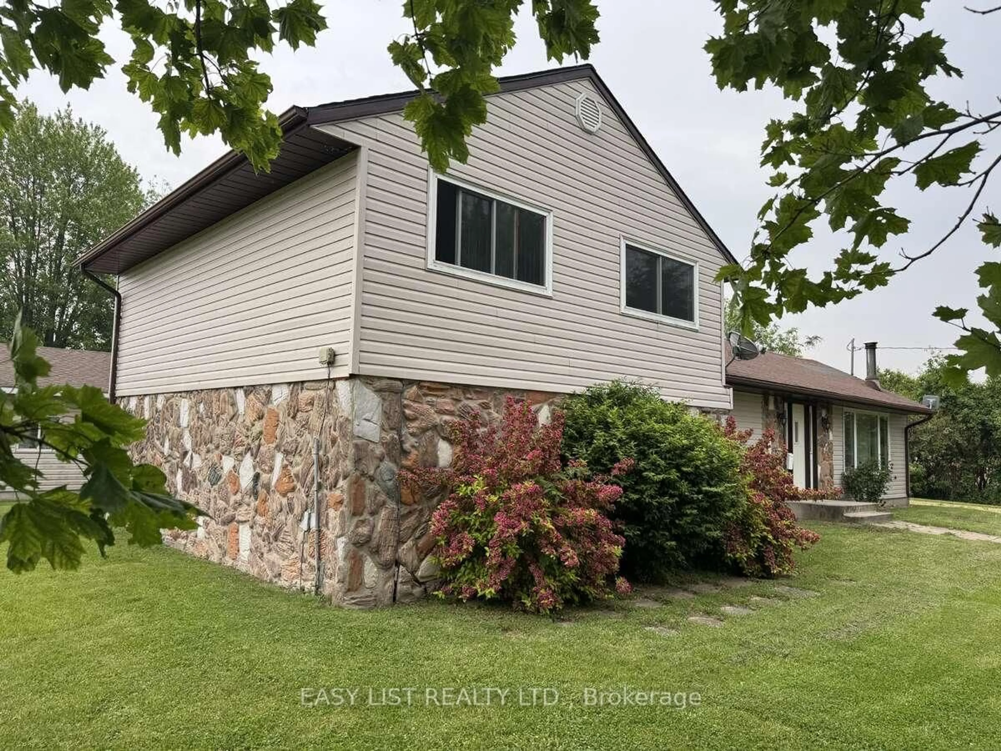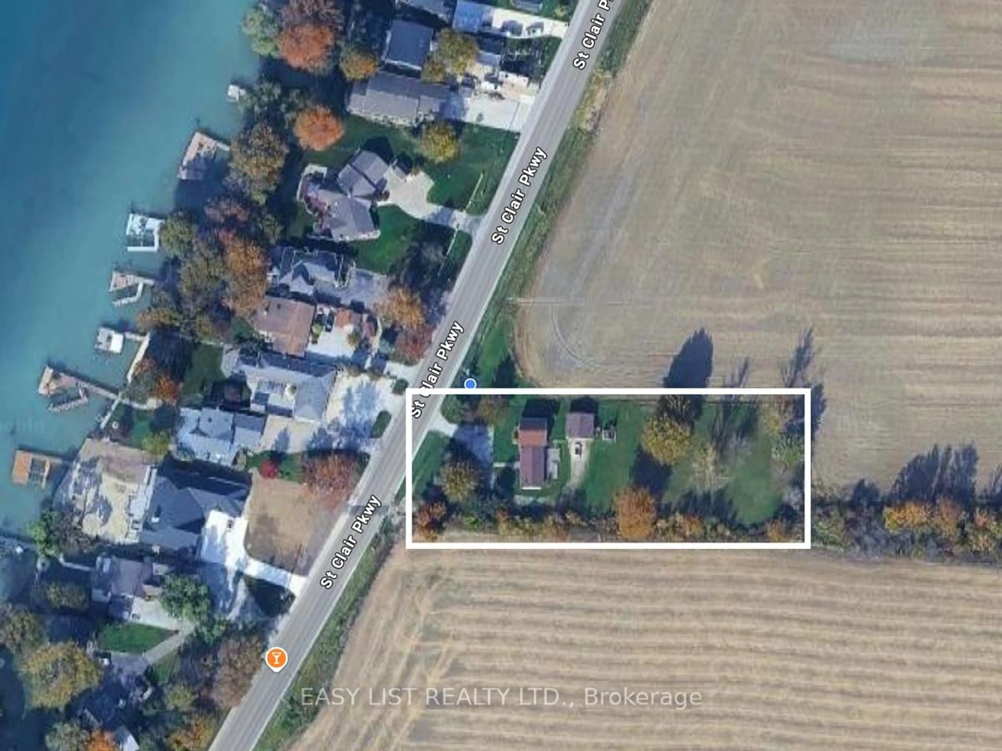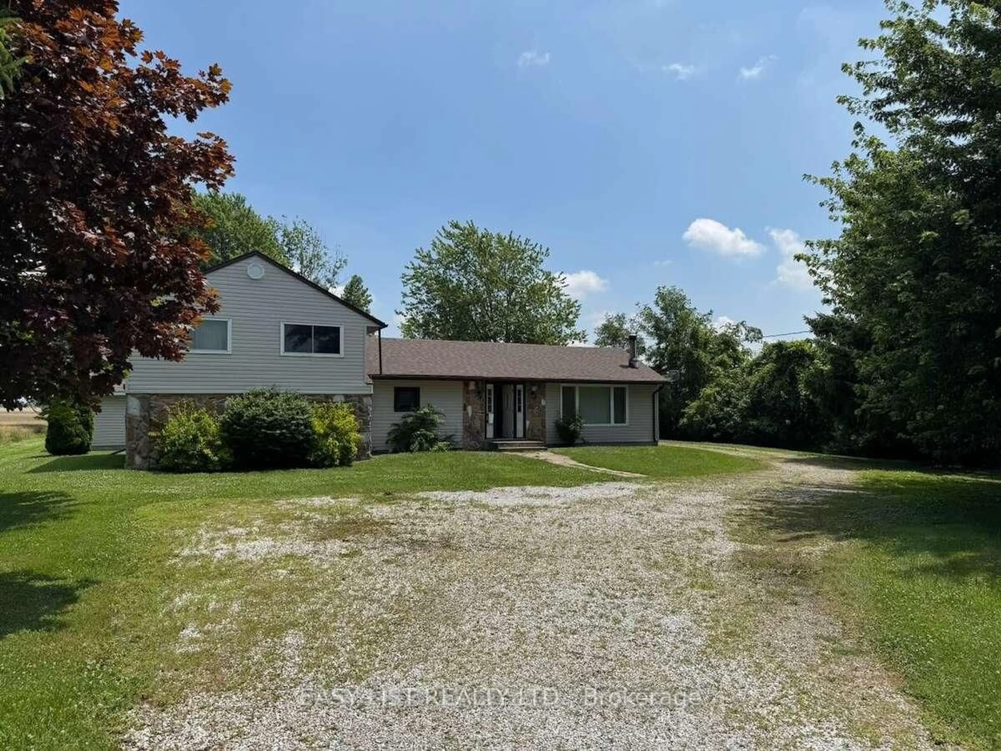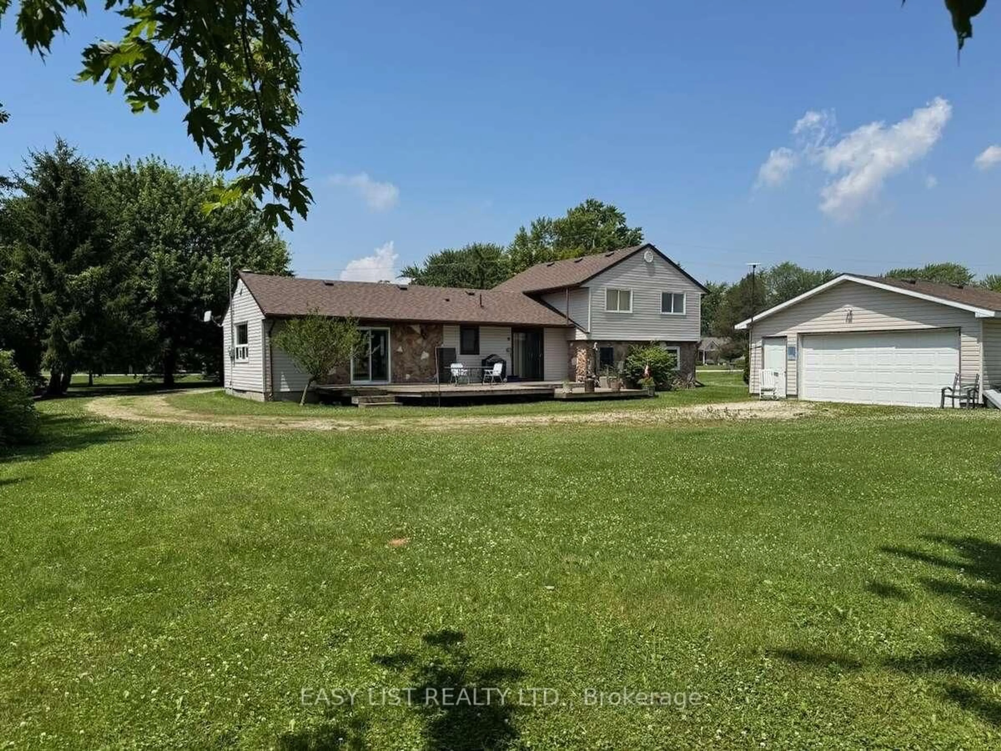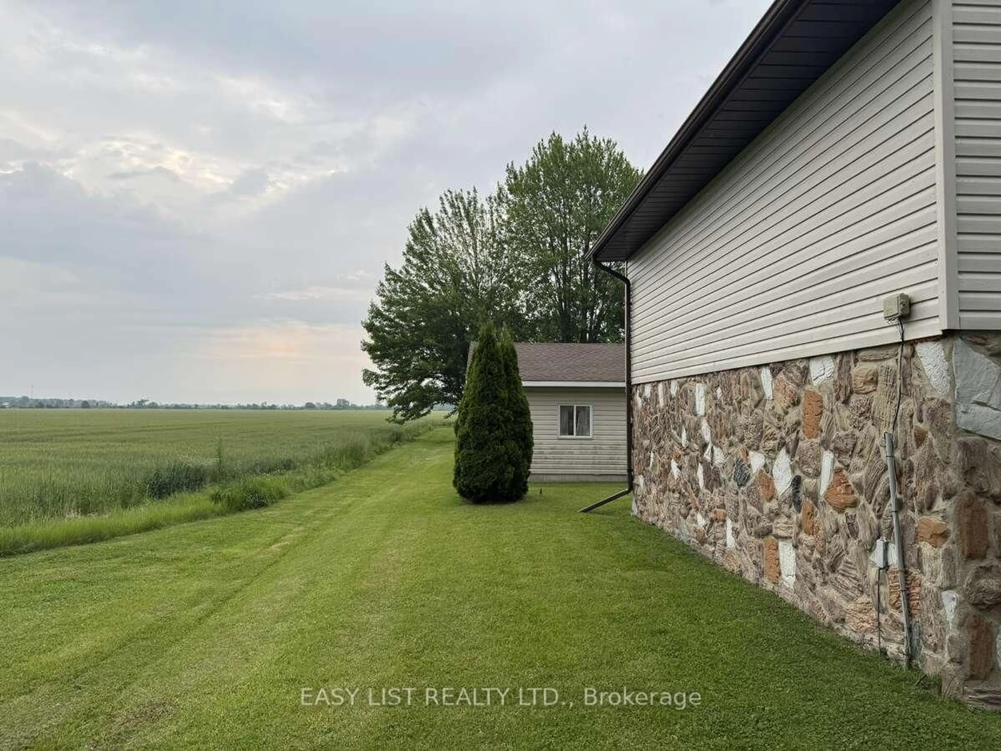3104 St Clair Pkwy, St. Clair, Ontario N0P 1H0
Contact us about this property
Highlights
Estimated valueThis is the price Wahi expects this property to sell for.
The calculation is powered by our Instant Home Value Estimate, which uses current market and property price trends to estimate your home’s value with a 90% accuracy rate.Not available
Price/Sqft$367/sqft
Monthly cost
Open Calculator
Description
For more info on this property, please click the Brochure button. 4 bedroom raised ranch on 0.75 of an acre of land in the quiet, outskirts of Sombra Ontario. Surrounded by farmland, this property is filled with large mature trees creating absolute gorgeous morning sunrises and evening sunsets. Kitchen and living room have patio doors leading to a giant deck that is filled with morning sunshine and shaded after 3pm.Featuring a gigantic (24 x 12) recreation room, impressive and bright 17x20 great room with a wood-burning stove, huge picture window in front, access to the back porch via patio door, and 4 large bedrooms, this property is perfect for a family who wants an expansive yard and generously sized rooms in a quiet, comfortable and safe country setting. Important Details:- all new carpet in great room, rec room, stairs and all upstairs bedrooms- all new interior solid doors (4 bedroom door, utility room door)- new steel front door (January 2026)- all walls/ceilings freshly pained with neutral colours- town water and sewer (not a septic tank)- 100 amp service (60 amp dedicated breaker in the 2-car garage)- forced air with air conditioning- high-speed cable/tv/phone (Cogeco ran new high speed underground cable in 2023 for phone/internet/tv)- new roof (July 2025)- main waterlines re-done in 2020 (see pictures)- outdoor sub-pump for the crawlspace (no basement)- includes gas stove, new Samsung fridge (2023), Maytag washer/dryer, all window coverings, outdoor sub-pump- hot water tank is rented- grade school options are Riverview (public) or Sacred Heart in Port Lambton (roman catholic), both offer bus services- town of Sombra has a few shops (diner, ice-cream shop (seasonal), although the Sombra ferry to Marine City, USA is no longer operational.- property taxes are extremely reasonable at around $2200 per year.- mechanical room and laundry room are combined
Property Details
Interior
Features
2nd Floor
4th Br
3.35 x 2.36Primary
3.35 x 3.662nd Br
2.74 x 2.743rd Br
3.35 x 3.2Exterior
Features
Parking
Garage spaces 2
Garage type Detached
Other parking spaces 10
Total parking spaces 12
Property History
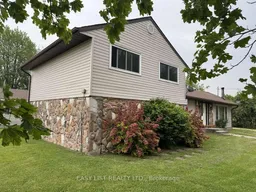 38
38
