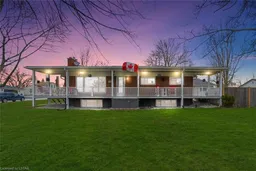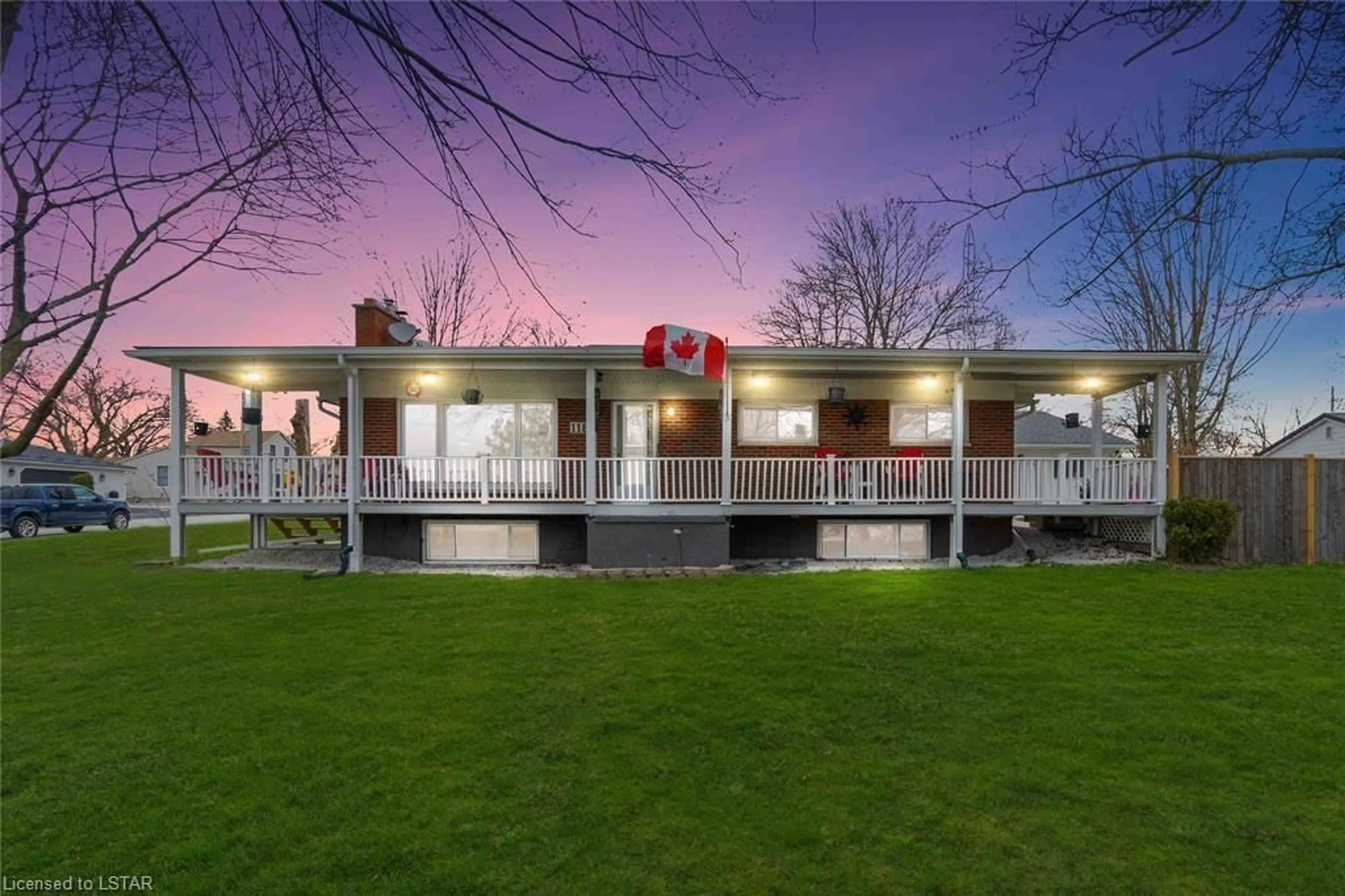1186 St Clair Pkwy Pky, Mooretown, Ontario N0N 1M0
Contact us about this property
Highlights
Estimated ValueThis is the price Wahi expects this property to sell for.
The calculation is powered by our Instant Home Value Estimate, which uses current market and property price trends to estimate your home’s value with a 90% accuracy rate.$856,000*
Price/Sqft$301/sqft
Days On Market42 days
Est. Mortgage$4,036/mth
Tax Amount (2023)$4,352/yr
Description
Welcome to 1186 St. Clair Pkwy in Mooretown, a masterpiece of renovation. Over four years, every inch has been meticulously upgraded. This home sits on a double lot, featuring an in-law suite with high ceilings, embodying luxury and practicality. Surrounding the house, all-new concrete enhances its appeal and utility. With an expansive front porch extending over 50 feet, immerse yourself in endless moments of tranquility watching boats glide along the St. Clair River. Across the street, enjoy free boat launch access and a small beach area perfect for swimming, offering unparalleled convenience for water enthusiasts. The property is primed for leisure with a dedicated power line for a hot tub in the pool room and seven triaxles of topsoil enriching the yard, ensuring smooth water flow and vibrant, newly seeded grass. 1186 St. Clair Pkwy isn’t just a home; it’s a haven for those who value comfort, modernity, and the great outdoors, all wrapped up in the tranquility of Mooretown.
Property Details
Interior
Features
Main Floor
Bathroom
5+ piece / ensuite
Kitchen
4.57 x 5.16Living Room
4.93 x 4.01Dining Room
2.79 x 4.01Exterior
Features
Parking
Garage spaces 6
Garage type -
Other parking spaces 4
Total parking spaces 10
Property History
 1
1


