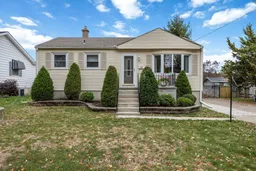Welcome to 724 Southern Avenue - the perfect place to call home! Nestled in a quiet, family-friendly neighbourhood, this adorable 3-bedroom bungalow offers comfort, character, and incredible pride of ownership throughout. Step inside and be impressed by the warm, inviting main floor featuring an updated 4-piece bathroom, a living room flooded by natural light, gleaming floors, a trendy kitchen and a functional layout. The fully finished lower level expands your living space with a spacious family room, complete with brand-new carpeting and a cozy bar, perfect for entertaining or relaxing on movie nights. The lower level provides the opportunity for an additional bedroom if desired, ideal for growing families or guests. You'll also find a large utility/storage room, laundry area, and a handy 2-piece bath. This home has been lovingly cared for, and it shows in every detail. The home features vinyl windows, newer flooring, and has been meticulously maintained inside and out. The exterior offers just as much to love - a large driveway, fenced backyard, 2-tiered deck with gazebo, and a beautifully landscaped yard with a storage shed. Whether you're hosting summer BBQs, enjoying your morning coffee, or watching the kids play, the outdoor space is made for making memories. Surrounded by wonderful neighbours, close to schools, parks, shopping, and all amenities, this home truly suits all stages of life - from first-time buyers to downsizers and everyone in between!
Inclusions: Fridge, Stove, Washer, Dryer, Freezer in Basement, Window Coverings, Gazebo, Storage Shed
 48
48


