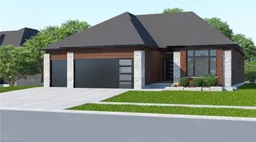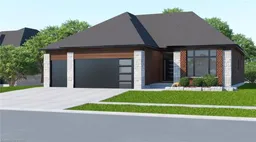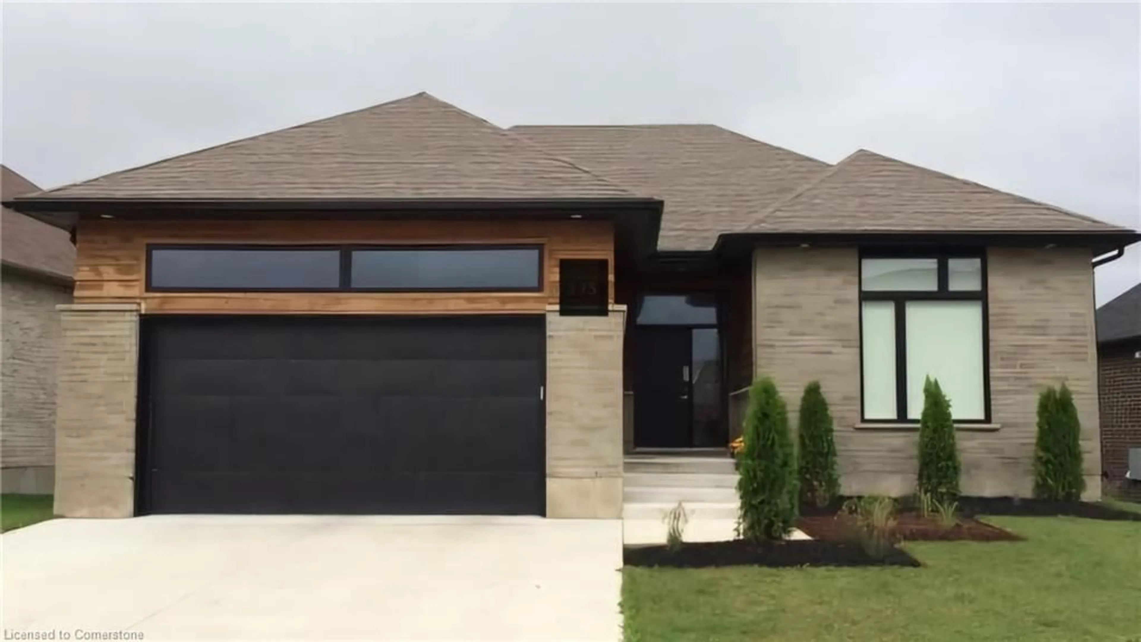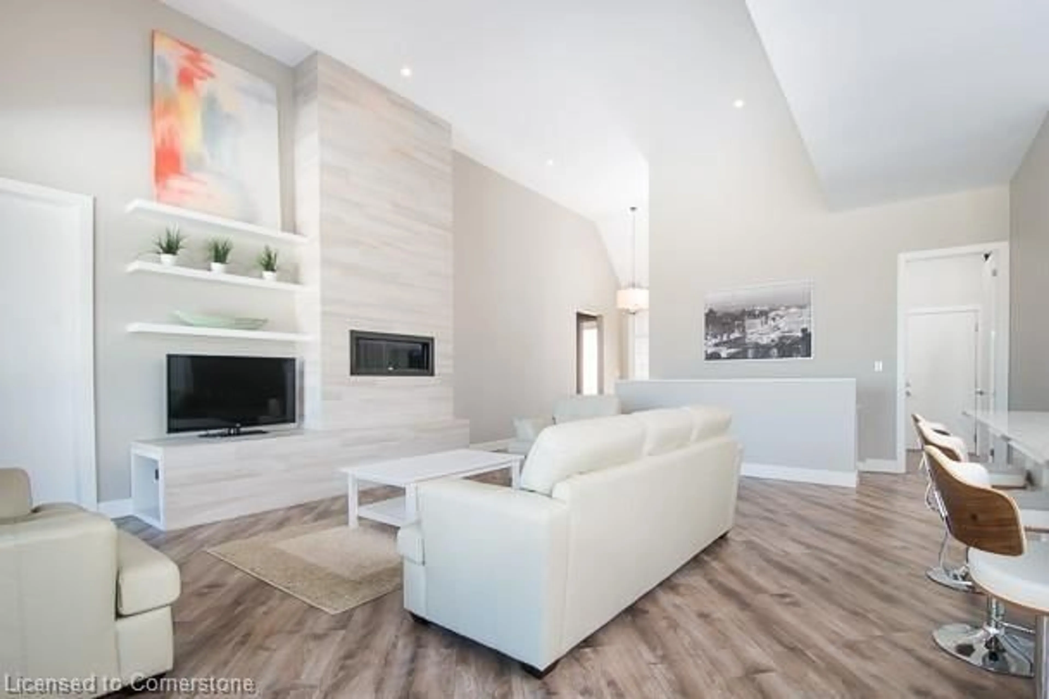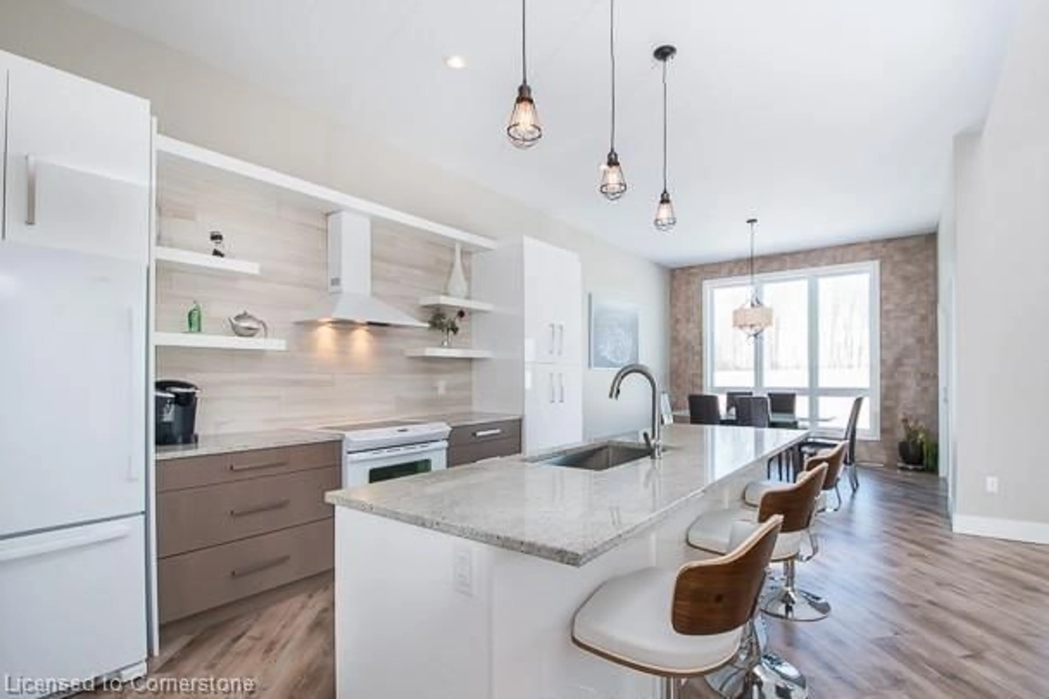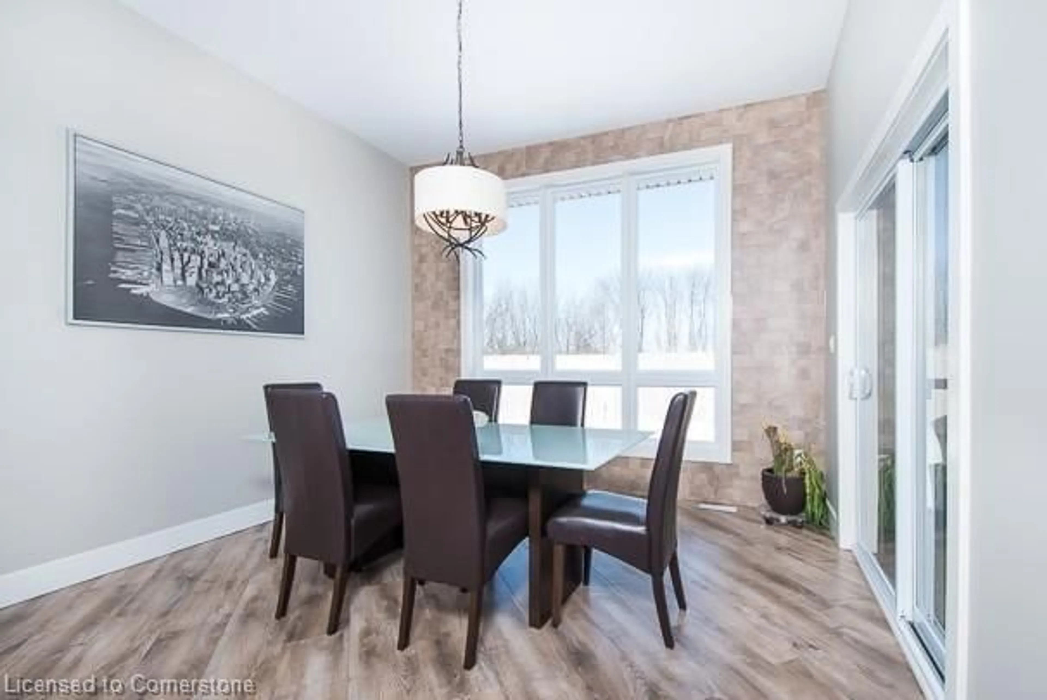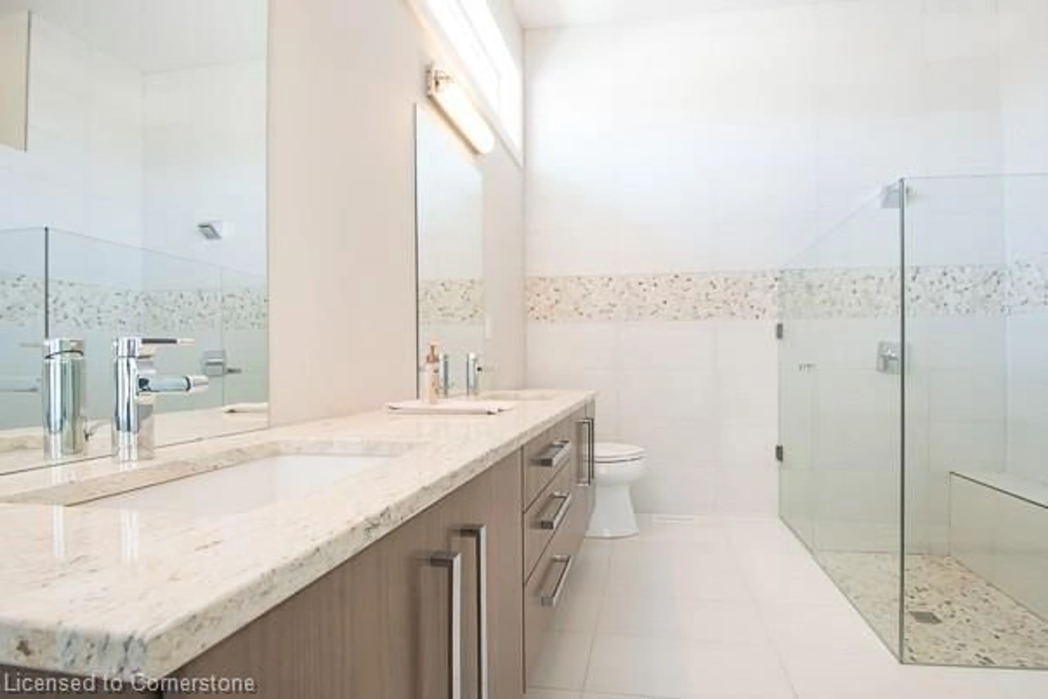613 Sweetbay Cres, Sarnia, Ontario N7S 0B3
Contact us about this property
Highlights
Estimated valueThis is the price Wahi expects this property to sell for.
The calculation is powered by our Instant Home Value Estimate, which uses current market and property price trends to estimate your home’s value with a 90% accuracy rate.Not available
Price/Sqft$440/sqft
Monthly cost
Open Calculator
Description
URBAN SIGNATURE HOMES would like to introduce the Magnolia Trails! This custom build over 1900 sq ft finished Bungalow with 3 bedrooms, 2 bathrooms with optional basement finish at clients request and with double car garage bungalow to be build. looking for high end upgraded & quality dream homes? Call us to find your dream home. Few plans available to design your dream home next to Lake Huron and highway 402. Located close to all amenities including shopping, great schools, playgrounds. Photos are from previous model for illustrative purposes and may show upgraded items. Flexible closing.
Property Details
Interior
Features
Main Floor
Foyer
6.38 x 2.16Great Room
6.22 x 5.59Walk-in Closet
Bathroom
4-Piece
Bedroom
4.22 x 3.07Exterior
Features
Parking
Garage spaces 2
Garage type -
Other parking spaces 2
Total parking spaces 4
Property History
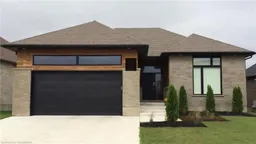 13
13