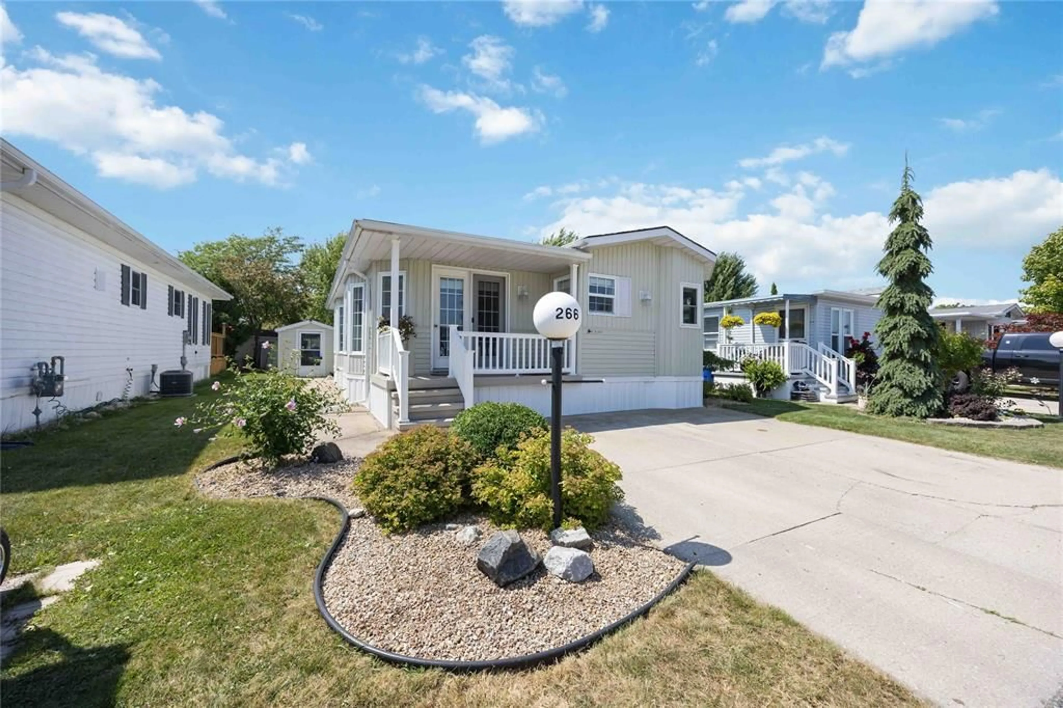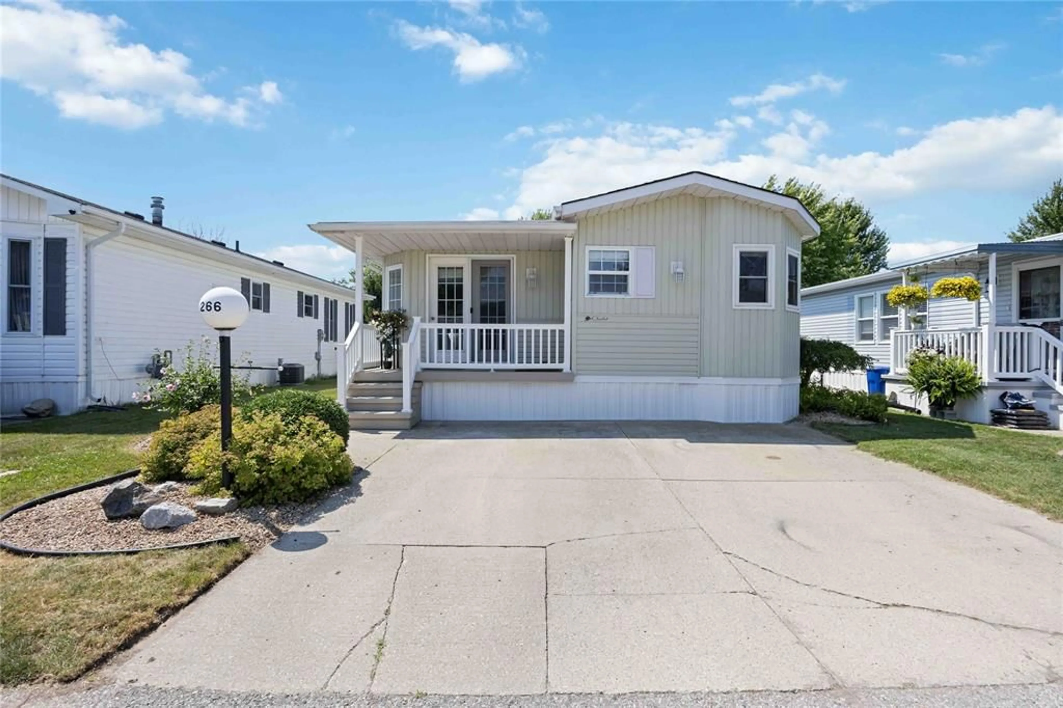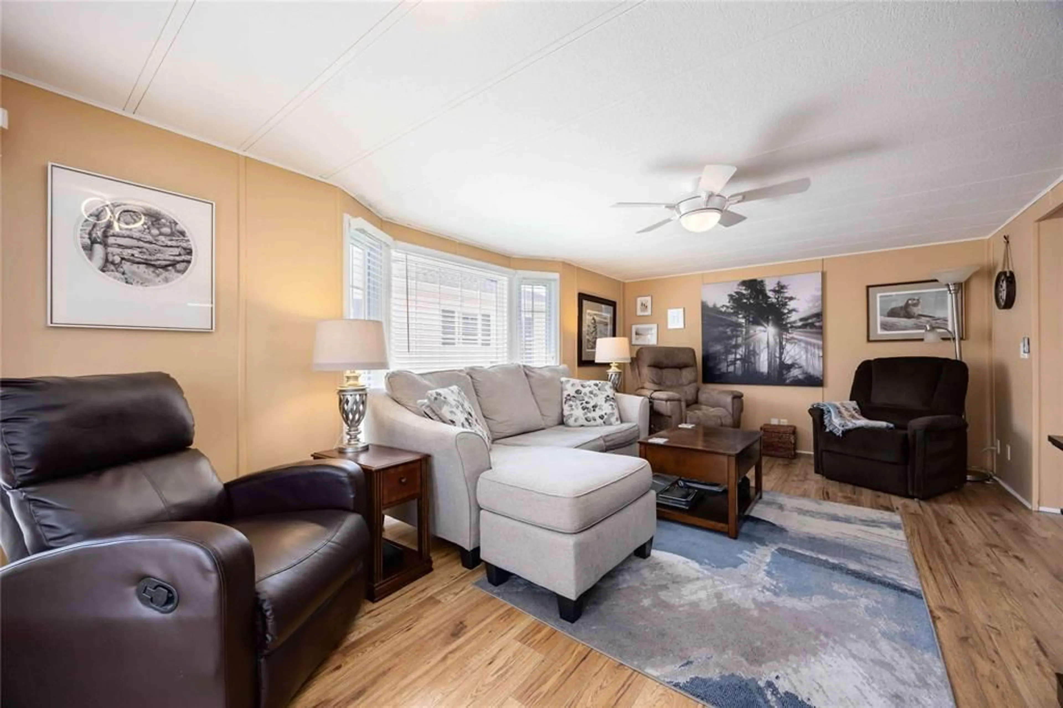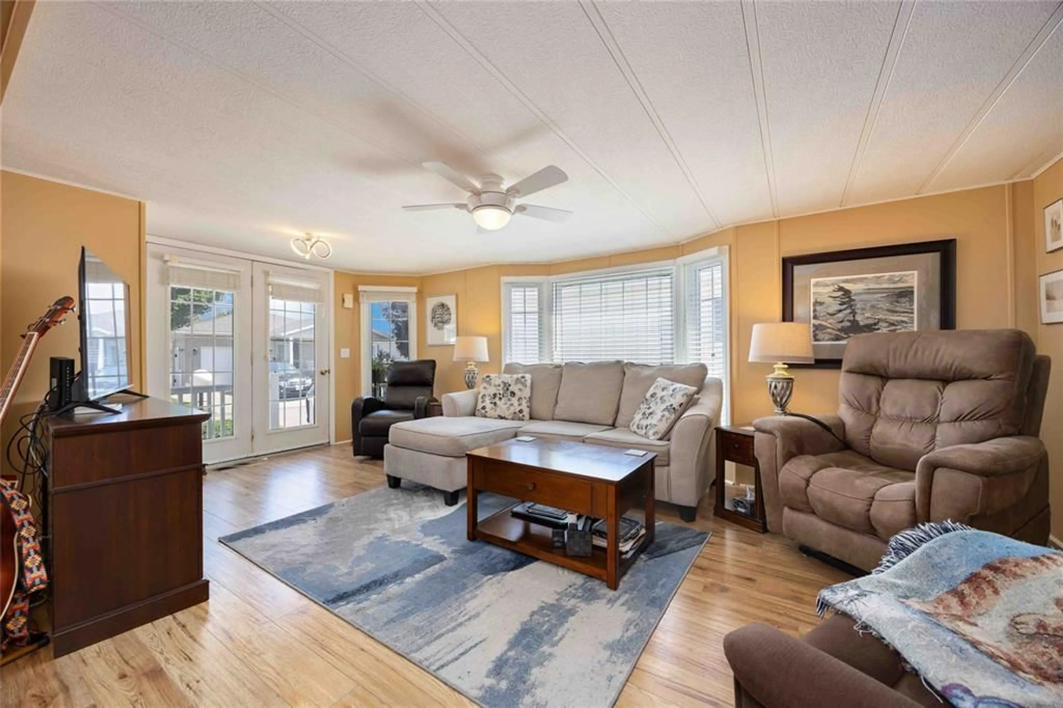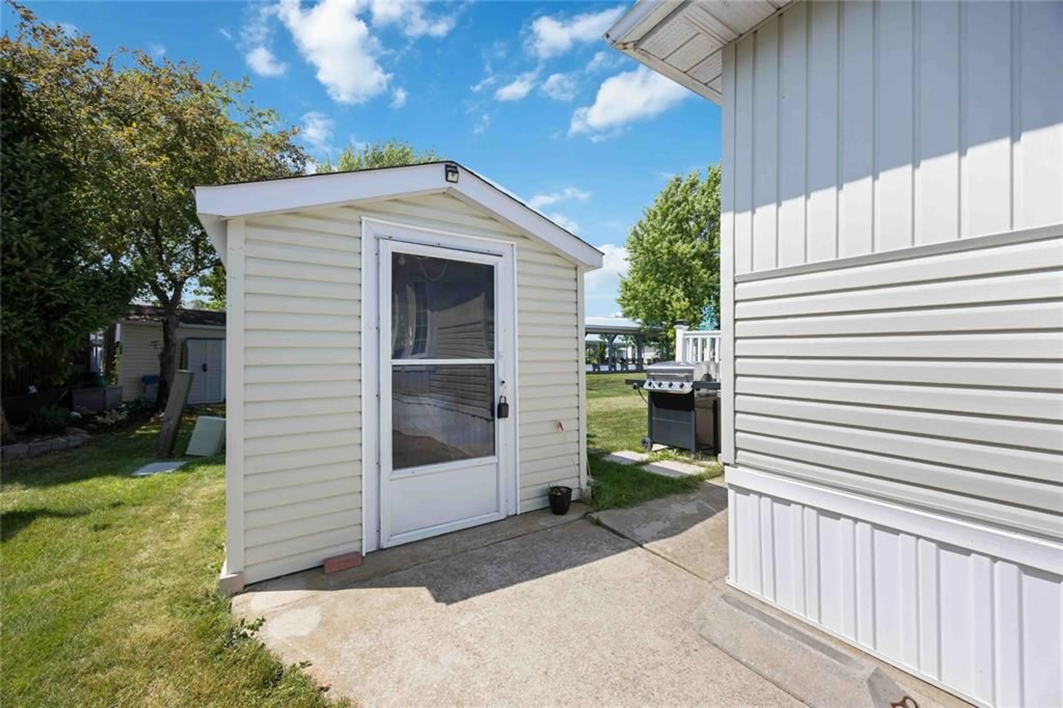5700 Blackwell Sideroad #266, Sarnia, Ontario N7W 1B7
Contact us about this property
Highlights
Estimated valueThis is the price Wahi expects this property to sell for.
The calculation is powered by our Instant Home Value Estimate, which uses current market and property price trends to estimate your home’s value with a 90% accuracy rate.Not available
Price/Sqft-
Monthly cost
Open Calculator
Description
This open concept, 2 bedroom 1.5 bath home is move-in ready and in a prime location! Close to the 12,000 sq ft club house featuring an indoor pool, gym, library, billiards room, and rec hall with kitchen. Steps from your back deck, you'll find bocce courts, horseshoe pits, shuffleboard, and newly refinished pickleball/tennis courts. This home offers newer laminate flooring throughout, an updated kitchen with newer countertops, and a new c/air unit installed in 2023. Plenty of space to entertain with open concept living room and dining room. Primary bedroom has ensuite and walk-in closet. Second bedroom walks out to a private deck with no homes behind you! A wonderful, turn-key, controlled entrance, adult-only community! A pleasure to show. Bluewater Country: the grown-ups-only paradise where living is as breezy as a beach day, with everything ready to go so you can kick back and enjoy life!
Property Details
Interior
Features
MAIN LEVEL Floor
LIVING ROOM
13.8 x 13.7KITCHEN
13.8 x 11.3DINING ROOM
13.8 x 10.5PRIMARY BEDROOM
13.8 x 15Property History
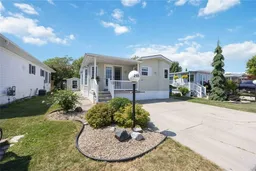 18
18
