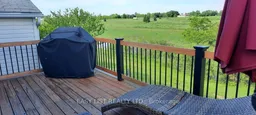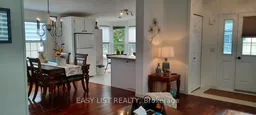For more information, please click the Brochure button. This beautiful doublewide park model in a delightful 55+gated community. Set in a quiet rural setting yet only a few minutes drive to Tim Horton's and town for all your shopping needs. If you don't drive then there is public transportation just outside the gate. Situated on a prime lot backing onto a creek and nature. This 2 Bd, 2Bth home with a large living room, open planned to the formal dining room, and kitchen. A nook in the kitchen with small kitchen surrounded by bay windows. Cathedral ceilings in the main living areas. The primary bedroom with an ensuite and a walk-in closet. The second bedroom offers wall to wall closets, with the second bathroom just outside the door. Two vehicles fit nicely onto the driveway, including a F150 truck, visitor parking close by. A closed-in front porch, full of windows to bring in extra light. A beautiful glass sunroom with a cathedral ceiling is sure to please. A newer deck for those BBQ, gatherings, or relaxing with a glass of wine surrounded by nature, the quite end of the park, it will not disappoint. Garden shed with power. This home has recently had some updates that makes this home a real beauty. Located close to the clubhouse to enjoy the resort-style amenity. Pool, Aqua fit, hot tub, a change room with showers. Pool room, library, hall, dances, line-dance, fitness room, cards, poker room, board games. For those who like something more strenuous, there is tennis, pickleball, and shuffleboard courts. Horseshoes, or bocce ball. There is a craft room, coffee morning, something for everyone on a daily basis. We also have a garden area (allotments) Walking trail. A few minute drive away is the beautiful Wawanosh nature reserve with lots of walking trails, a covered picnic area, lawn and ponds. If you are looking for a quiet, peaceful and safe place to live and lock up and go with a peace of mind. **EXTRAS** $810 monthly leased land fee. Includes all amenities.





