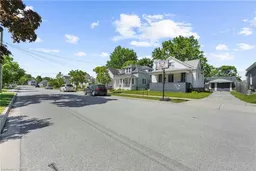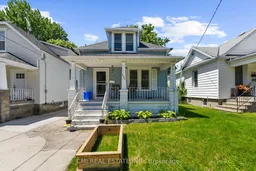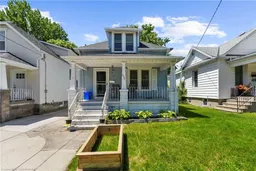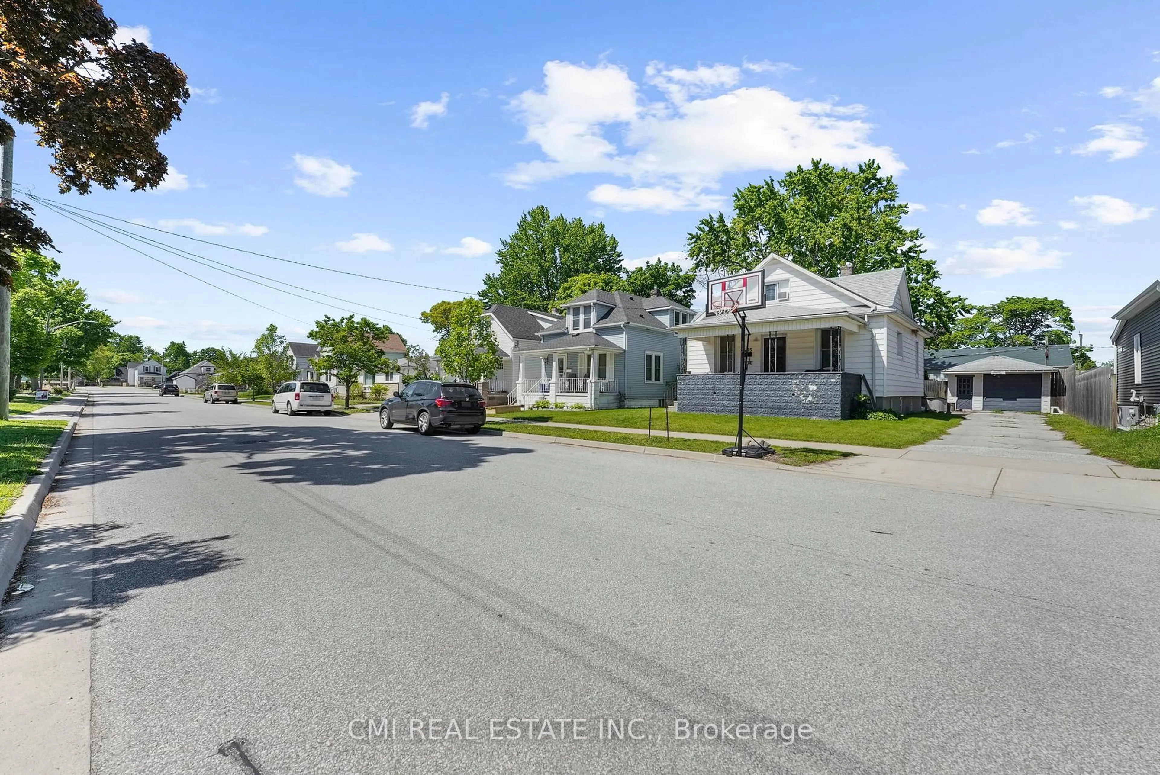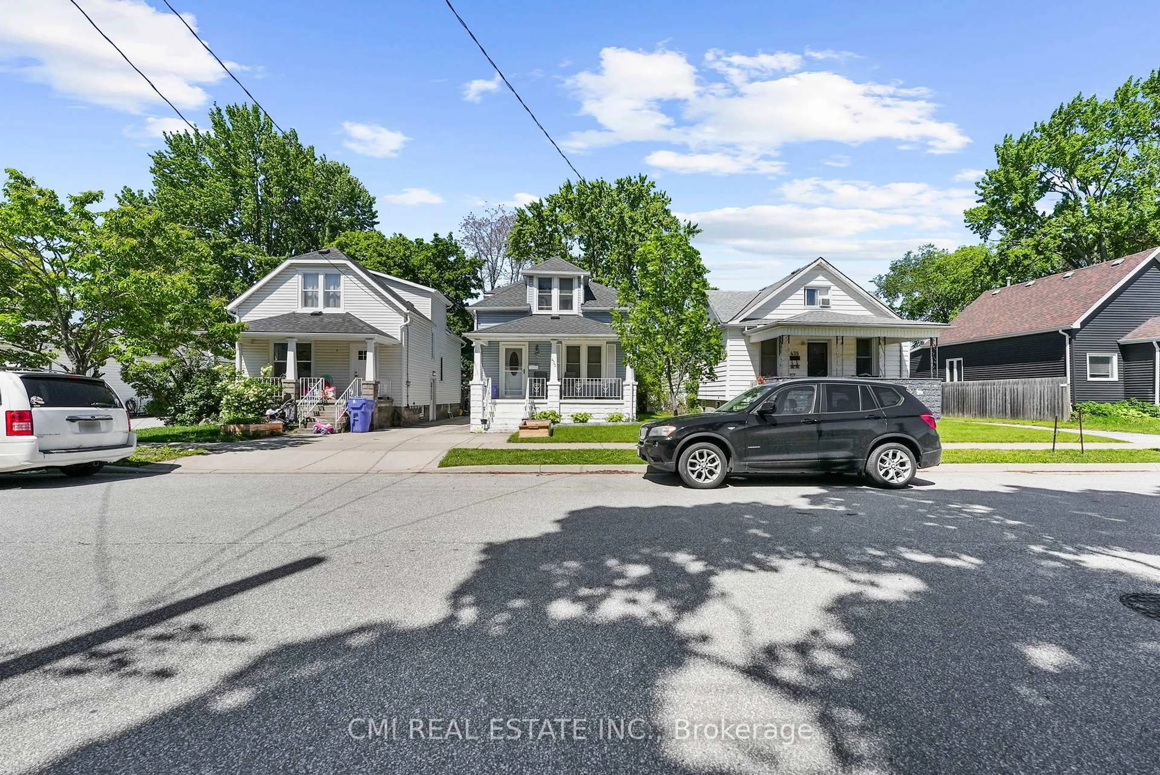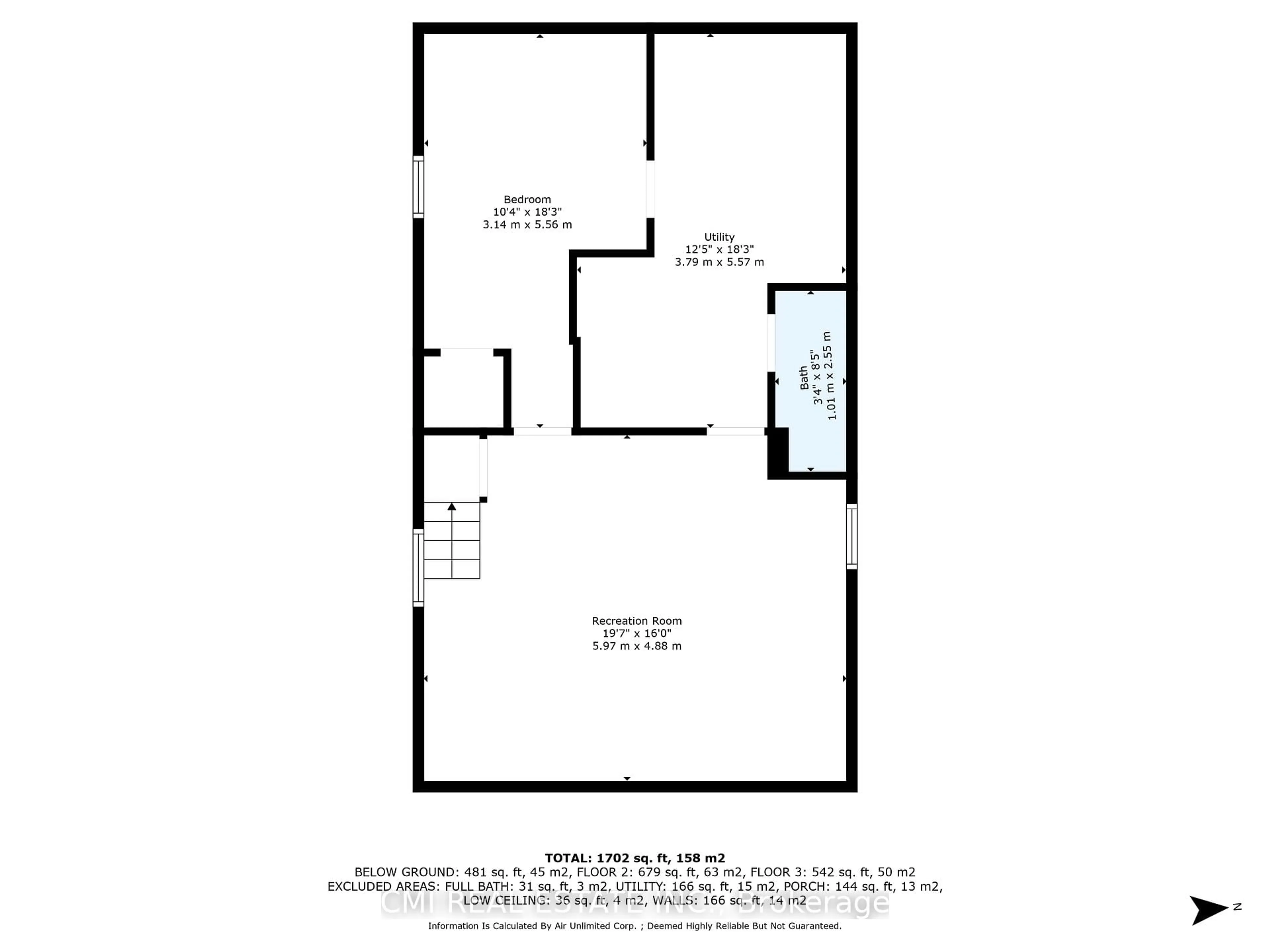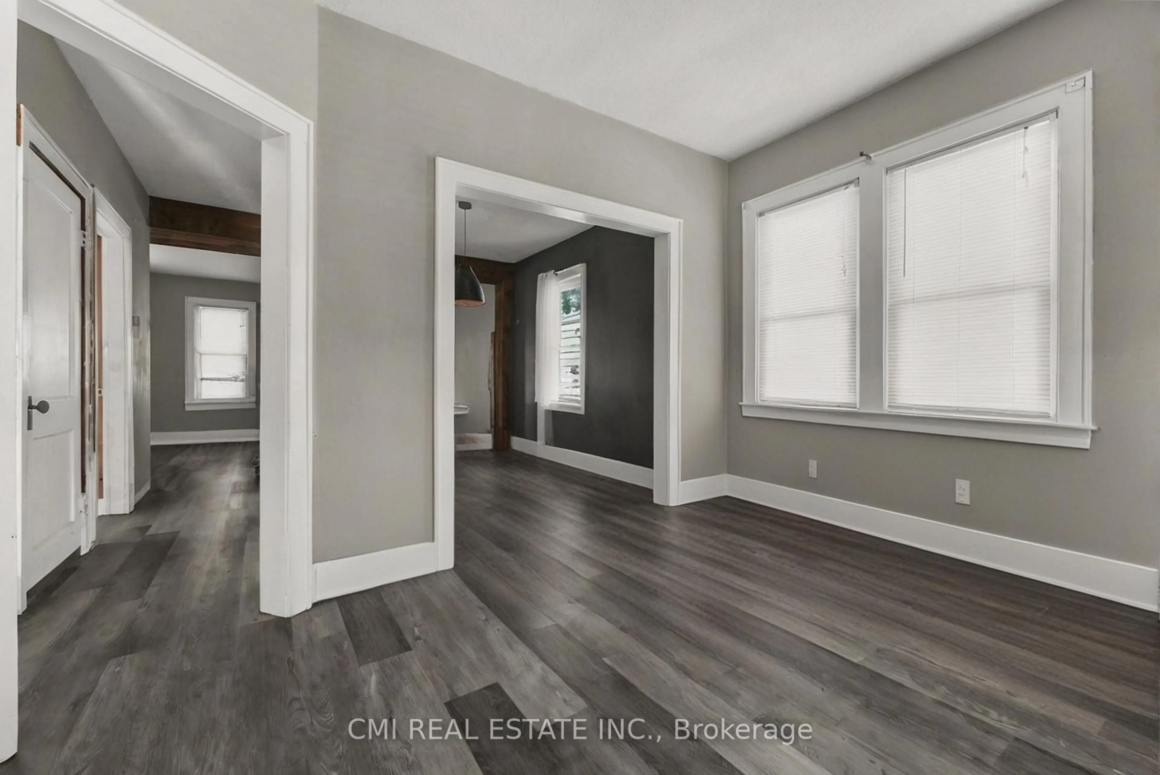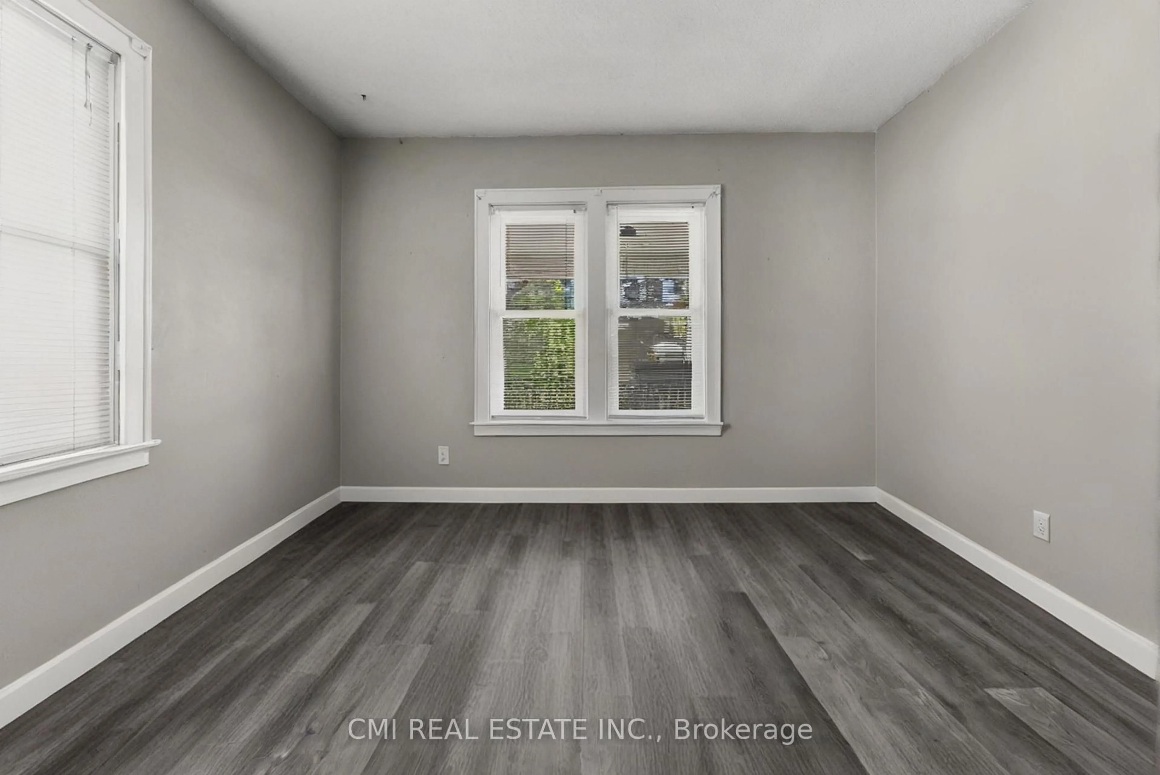433 Lydia St, Sarnia, Ontario N7T 6P5
Contact us about this property
Highlights
Estimated valueThis is the price Wahi expects this property to sell for.
The calculation is powered by our Instant Home Value Estimate, which uses current market and property price trends to estimate your home’s value with a 90% accuracy rate.Not available
Price/Sqft$256/sqft
Monthly cost
Open Calculator
Description
Quaint family home offerings 3+1bed, 3 bath w/ finished bsmt over 1300sqft of living space located in highly sought after High Park neighbourhood steps to top rated schools, parks, shopping, recreation; mins to HWY 402, beaches, Lake Huron, USA. Calling all first-time home buyers, buyers looking to purchase on a budget, investors, & buyers looking to downsize! Large covered porch ideal for morning coffee. Bright foyer entry presents open concept layout. Front living room adjacent from open dining area. Family room w/ french door walk-out to large entertainment deck. Eat-in family style kitchen perfect for growing families. Head upstairs to find 3-spacious beds & full 3-pc bath. Sep-entrance full finished bsmt w/ rec room, additional guest bedroom & utility space. Shared driveway leads to detached garage & backyard perfect for summer enjoyment.
Property Details
Interior
Features
Main Floor
Foyer
2.03 x 3.83Living
3.82 x 3.55Dining
3.83 x 3.87Family
3.82 x 3.79Exterior
Features
Parking
Garage spaces 1
Garage type Detached
Other parking spaces 3
Total parking spaces 4
Property History
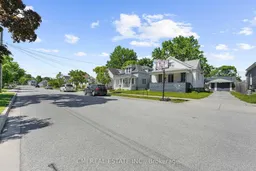 37
37