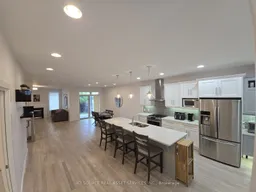This 2015 bungalow offers comfortable living in a quiet Heritage Park location. Front door leads to beautiful open-concept hardwood floor kitchen and living room with a gas fireplace. The kitchen features stainless steel appliances, a gas stove, and a large island with room for seating. 2 bedrooms on the main floor, and 2 bedrooms in the basement. 3 full bathrooms, including 5-piece ensuite in the master bedroom with a jetted tub. Fully finished basement with a large rec/family room, 2 bedrooms, and a 3-piece bathroom. Dedicated soundproofed room ideal for a studio or home theater features fully insulated walls and door. Private fenced backyard with a patio and natural gas BBQ hookup. Attached 2-car garage with remote door, central AC, Cat 5e/Cat 6 wiring throughout to support available Gigabit fiber internet in the area. Tankless water heater is a rental.
Inclusions: Energy-efficient home with modern amenities. Close to schools, parks, and shopping. Just steps from public transit and easy access to 402 highway.*For Additional Property Details Click The Brochure Icon Below*




