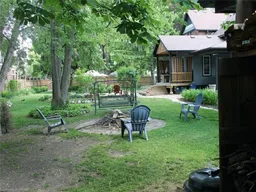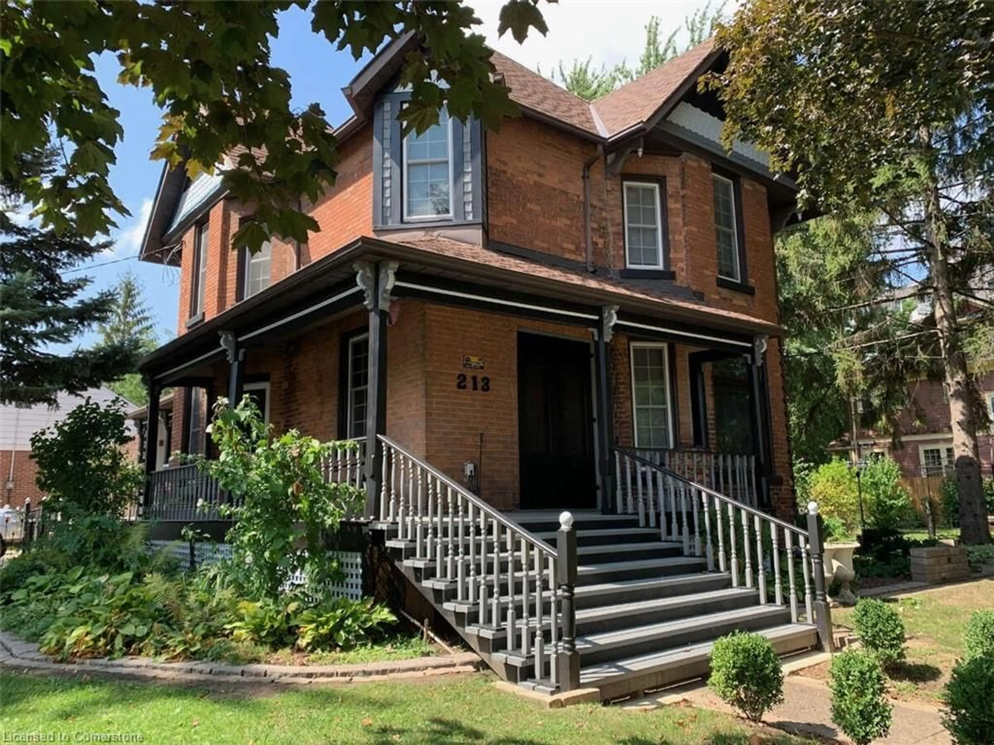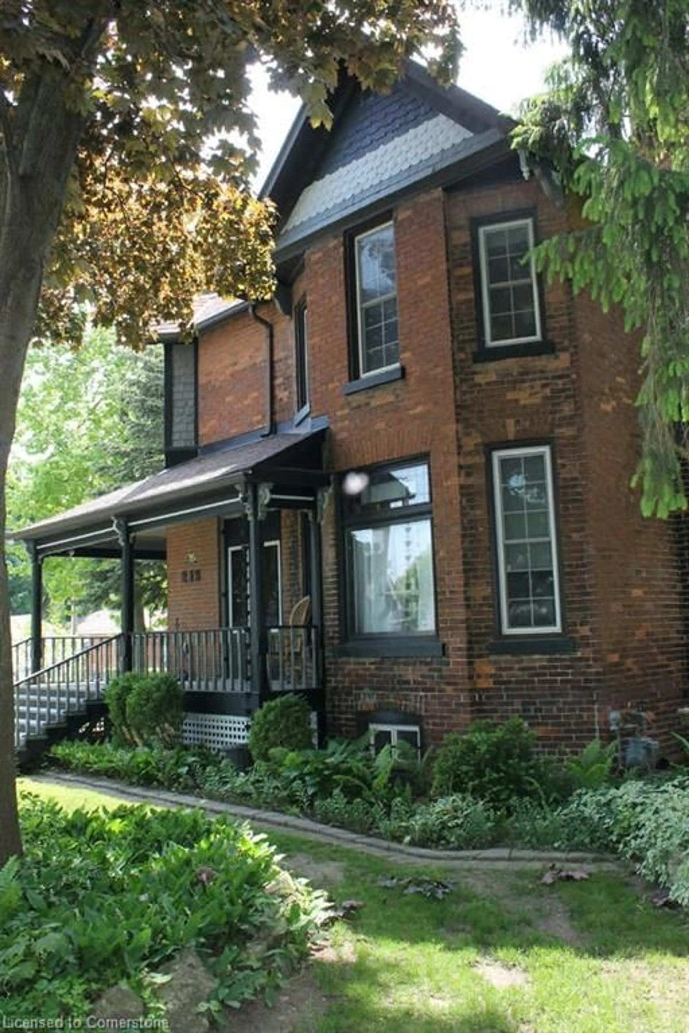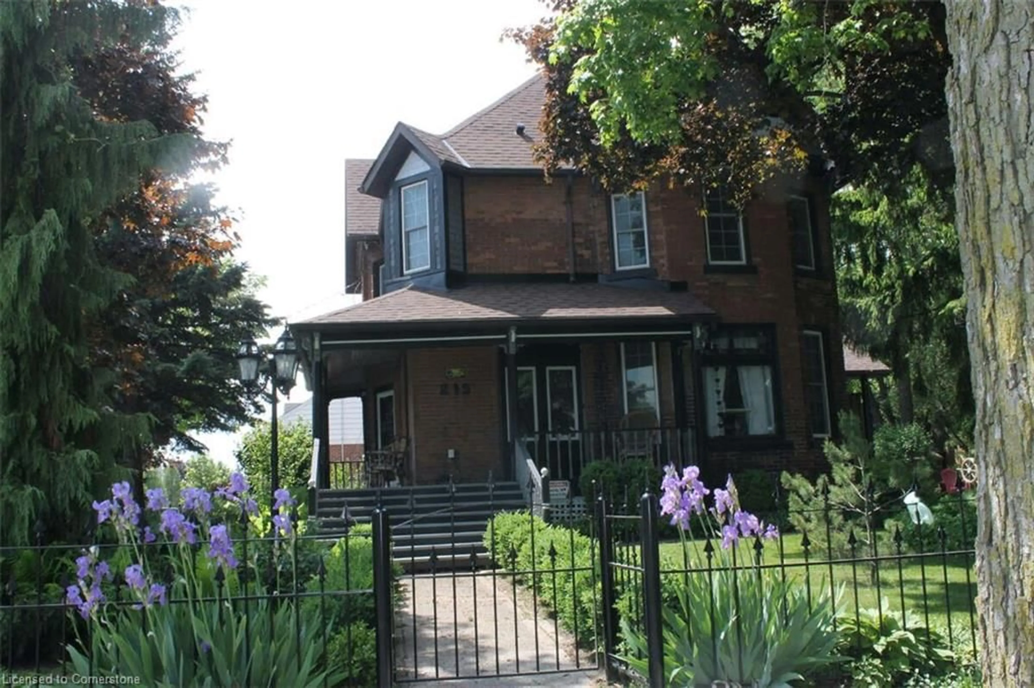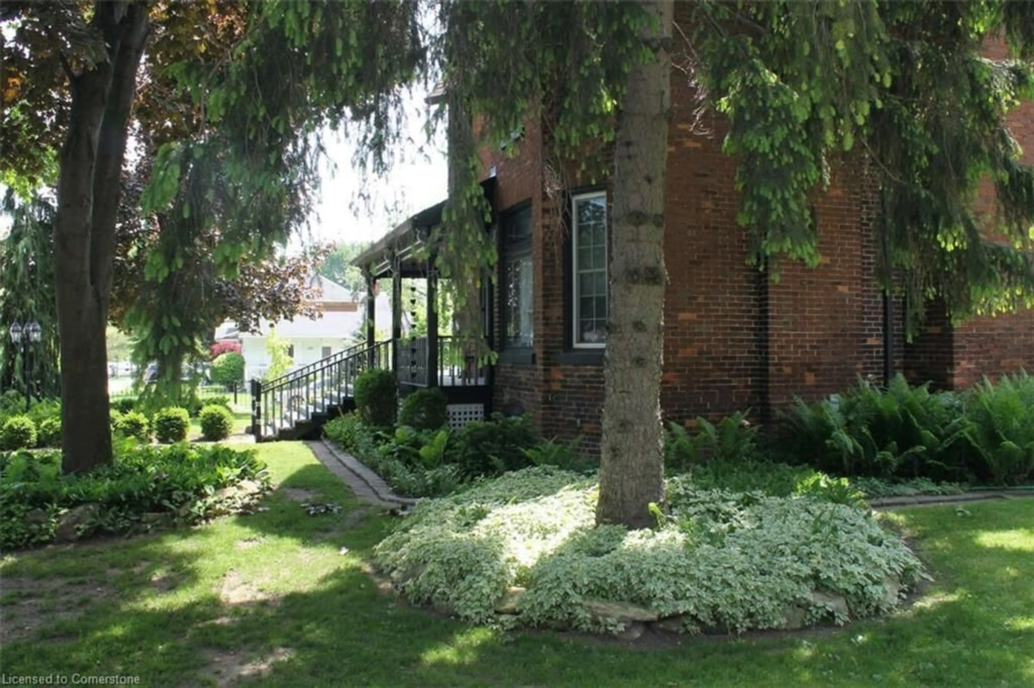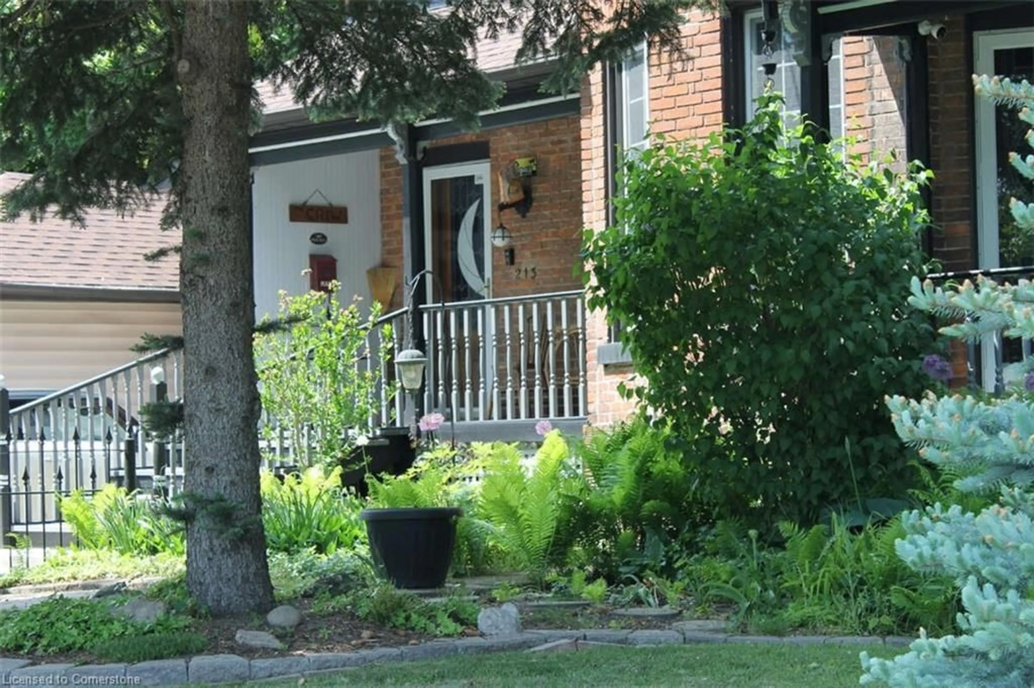Contact us about this property
Highlights
Estimated valueThis is the price Wahi expects this property to sell for.
The calculation is powered by our Instant Home Value Estimate, which uses current market and property price trends to estimate your home’s value with a 90% accuracy rate.Not available
Price/Sqft$217/sqft
Monthly cost
Open Calculator
Description
For more info on this property, please click the Brochure button. Discover the perfect blend of historical charm and modern updates in this move-in-ready home, situated on an oversized, mature treed corner lot. With potential for severance into three lots or use as a single-family property, this Zoned RU 3 (duplex/triplex) gem offers endless possibilities. Step inside to admire the timeless elegance of original red oak woodwork, 3 functional pocket doors, an ornate fireplace with a new gas insert, 12” baseboards, detailed window moldings, and stained glass accents throughout. With ceilings over 9 feet high, the home feels both spacious and inviting. Modern updates seamlessly enhance its historic features, offering comfort and practicality. This charming home boasts 3 spacious upstairs bedrooms, each with a closet, and a versatile main-floor den or fourth bedroom, ideal for a home office or guest space. Enjoy the convenience of 2.5 baths, including a master ensuite with heated tile flooring, and a second-floor laundry. The updated gourmet kitchen is a chef’s dream, featuring a large center island, peninsula, custom tilework, tin ceiling, ample cabinetry, and a high-end six-burner gas stove with a double oven. Entertain in the formal dining room with built-in china cabinets or relax outdoors on one of three covered porches. The fully fenced yard is a serene retreat, complete with a water feature, pond, and creek. Additional highlights include a heated workshop, single-car garage, carport, garden house, new mudroom, and a finished basement with a rec room, bonus room, wine cellar, and extra storage - potential for a future in-law suite. Recent upgrades include new windows, a gas furnace, air conditioning, and a gas fireplace.
Property Details
Interior
Features
Second Floor
Laundry
3.05 x 1.22Bedroom
3.35 x 3.35Bathroom
4.27 x 2.444-Piece
Bedroom
4.27 x 3.66Exterior
Features
Parking
Garage spaces 1
Garage type -
Other parking spaces 5
Total parking spaces 6
Property History
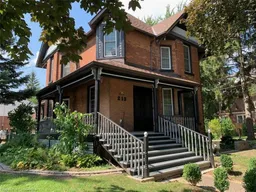 50
50