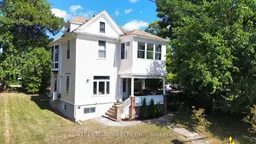Charming 3-storey character home just steps from the St. Clair River and downtown Sarnia! With 5 bedrooms, 4 bathrooms, and parking for 6 vehicles off the rear laneway, there's plenty of room for family, guests, and everyday life. Inside, the bright living room opens through French doors to the dining room, creating a warm and welcoming space for gatherings. The kitchen and bathrooms were recently tastefully renovated, while the sunny bedroom underwent a full renovation in 2020. On the 2nd floor, 4 comfortable bedrooms and 3 bathrooms. Upstairs, the large 3rd-floor suite offers a private retreat with a rough-in for a future ensuite. The full basement has laundry, a workout area, a bathroom and plenty of storage or hobby space. Behind the character details and gleaming hardwood floors, this home has been thoughtfully cared for and updated: electrical '09, a new sewer line '17, high-efficient boiler heating '14 with hybrid hwt and ductless AC '18, new blow-in insulation and roof '10. All to give you peace of mind for years to come. Sip your coffee on the covered front porch and watch the world go by, or hide away at the private patio on the side. This home blends timeless charm with smart updates, just steps to school, waterfront trails, cafés, and downtown shops. (House is offered completely furnished)
Inclusions: Fridge, Stove, DW, Washer, Dryer, ALL FURNITURE
 27
27


