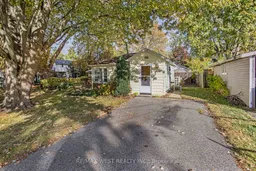OPEN HOUSE CANCELLED FOR NOVEMBER 9TH, 2025. Cozy Home Just Steps from Lake Huron! Welcome to Bright's Grove - where small-town charm meets lakeside living! This cute and cozy 2-bedroom home sits on a massive double lot just around the corner from beautiful Lake Huron. Owned by the same family for over 50 years, it's clear this home has been well loved. Inside, you'll find a bright living room with plenty of natural light and an eat-in kitchen area that walks out to a deck - perfect for your morning coffee or evening BBQs. The second bedroom is currently set up as a laundry/office area, making it super versatile for your needs. Outside is where this property really shines - enjoy your own pond, firepit area, and tons of yard space for gardening or relaxing. There are also two sheds for extra storage and parking for two vehicles. You'll love the location - with parks, restaurants, and beaches all just down the street. Whether you're looking for your first home, downsizing, or dreaming of a weekend getaway, this Bright's Grove gem is full of potential and ready for its next chapter!
Inclusions: Fridge, Stove, Washer, Dryer, Sheds
 18
18


