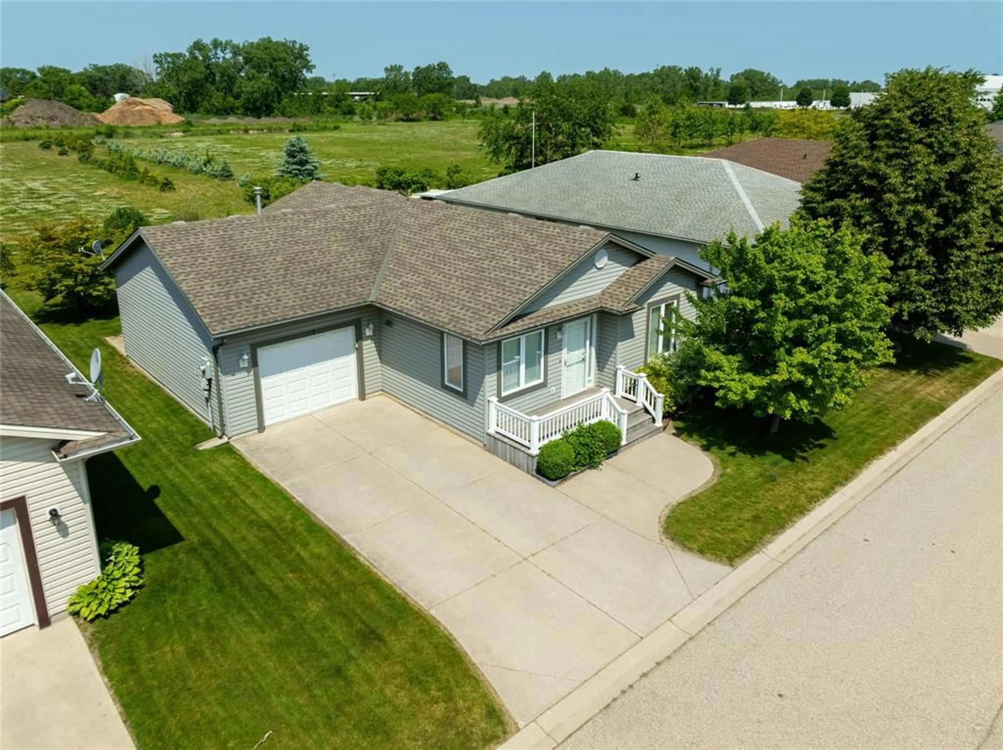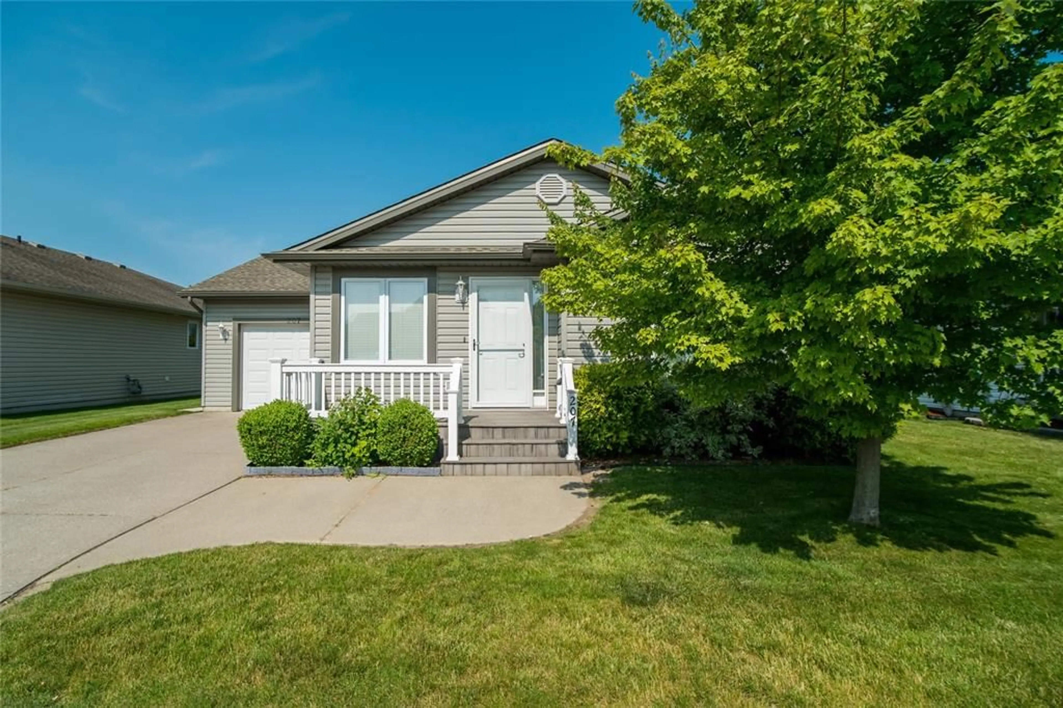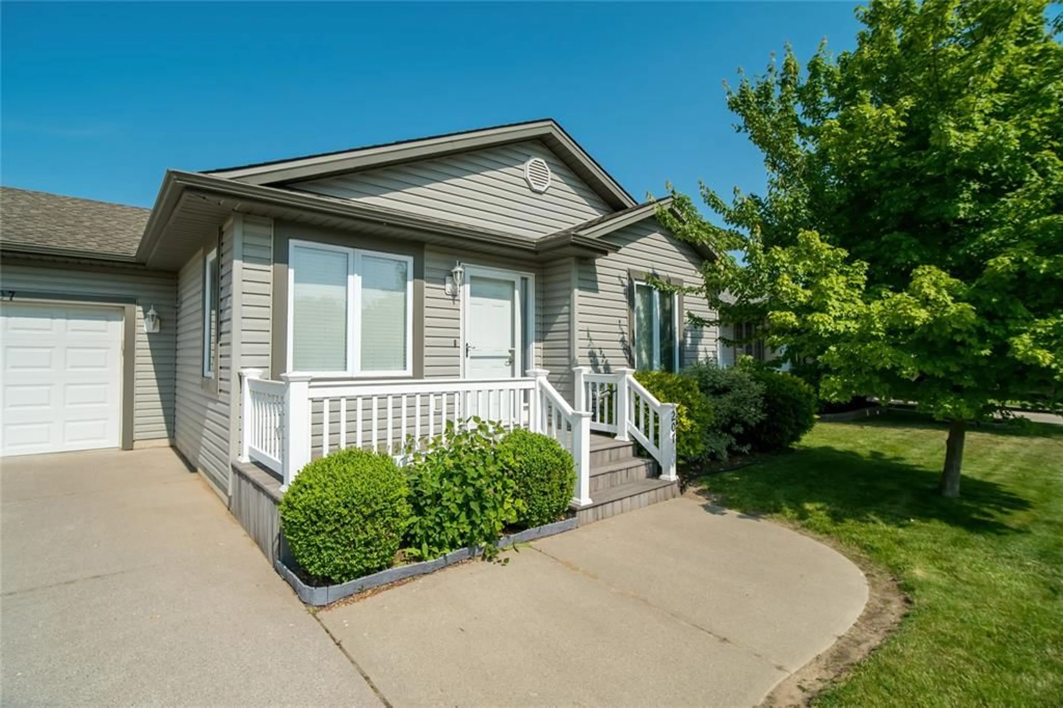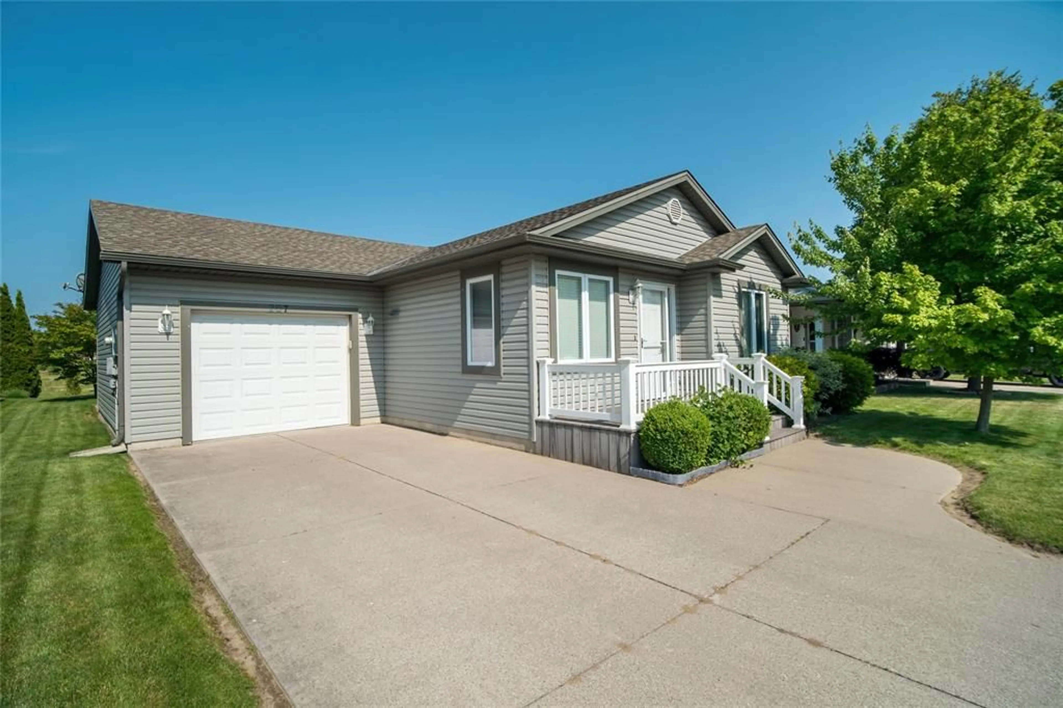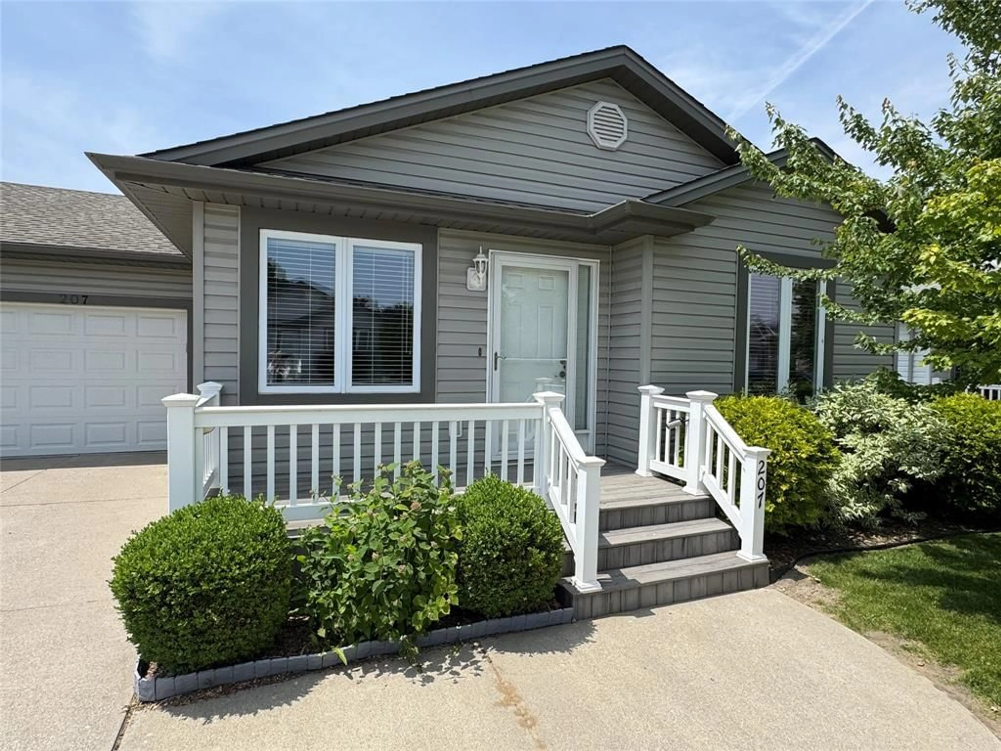1940 LONDON Line #207, Sarnia, Ontario N7W 1B5
Contact us about this property
Highlights
Estimated valueThis is the price Wahi expects this property to sell for.
The calculation is powered by our Instant Home Value Estimate, which uses current market and property price trends to estimate your home’s value with a 90% accuracy rate.Not available
Price/Sqft-
Monthly cost
Open Calculator
Description
Sunsets & simplicity are your new chapter. Welcome to Greenhaven Estates, where you can trade in the to-do list for a little peace & a lot more living. It’s a lifestyle designed for ease, comfort & connection. This well-maintained 2-bedroom, 2-bath bungalow is tucked into one of Sarnia’s most welcoming adult-lifestyle communities, where neighbours wave, lawns are tidy & life slows down just a little. Inside, the open-concept layout offers the perfect space for morning coffee, afternoon chats, or hosting friends without fuss. Both bedrooms feature walk-in closets—because downsizing shouldn’t mean giving up storage—and the primary suite comes with its own private ensuite for added comfort. The spacious laundry room & concrete crawl space offer bonus functionality that makes daily living simple. Step outside & unwind under the glow of a west-facing sunset on your patio—no stairs, no stress, just golden light & quiet evenings. MONTHLY LAND LEASE, TAXES & WATER $978, making this a smart choice for those looking to simplify without sacrificing quality. Come take a look—your next chapter starts here.
Upcoming Open House
Property Details
Interior
Features
MAIN LEVEL Floor
3 PC. BATHROOM
3 PC. ENSUITE BATHROOM
LAUNDRY
8.9 x 8KITCHEN / DINING COMBO
20.3 x 12.7Property History
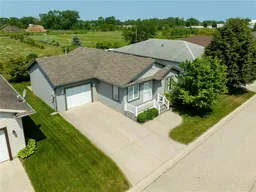 48
48
