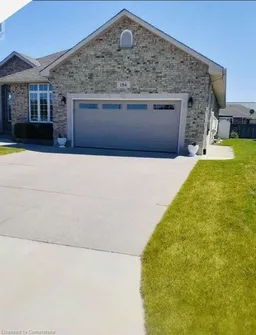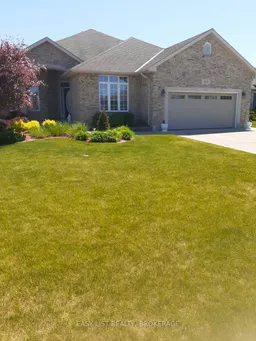For more info on this property, please click the Brochure button below. This stunning solid brick bungalow is ideally situated in a highly sought-after area within walking distance of Lambton Mall, a local arena, college, and scenic hiking trails, offering unparalleled convenience. The main level features bright and airy open-concept living spaces with 11-foot ceilings, elegant California shutters, travertine tiles, and hardwood floors. The gourmet eat-in kitchen includes a granite island, a second prep sink, luxury wood cabinetry, stainless steel appliances, and an additional eating area, complemented by a spacious dining room perfect for gatherings and a comfortable living room complete with a cozy gas fireplace. There are three bedrooms and two bathrooms, including a luxurious primary bath with a whirlpool tub, along with a convenient laundry room on the main floor. The fully finished basement boasts expansive living areas, two additional bedrooms, a 3-piece bathroom, and versatile spaces ideal for games, crafts, or a home office, along with a well-equipped second kitchen perfect for entertaining or accommodating extended family. Outside, the professionally landscaped yard enhances curb appeal and privacy, featuring a covered patio deck for relaxation and entertaining, an insulated she shed for hobbies or storage, and a fully fenced backyard for security. The double car garage adds convenience for vehicles and storage, making this home the epitome of comfort, style, and practicality, perfect for families or anyone seeking a refined yet versatile living space.
Inclusions: Built-in Microwave,Central Vac,Dishwasher,Dryer,Garage Door Opener,Garbage Disposal,Hot Water Tank Owned,Microwave,Range Hood,Refrigerator,Smoke Detector,Stove,Washer
 29
29



