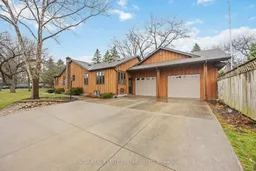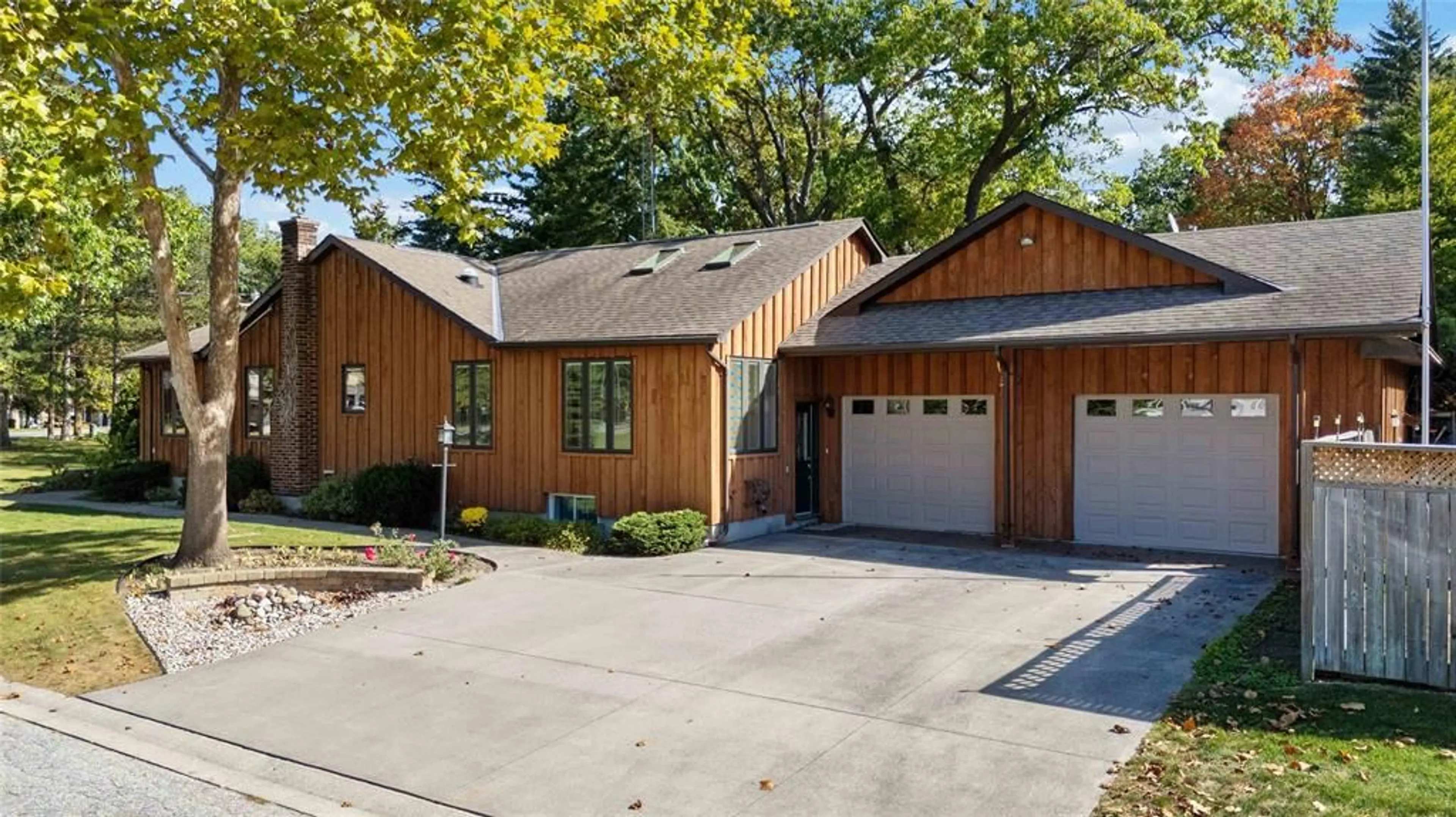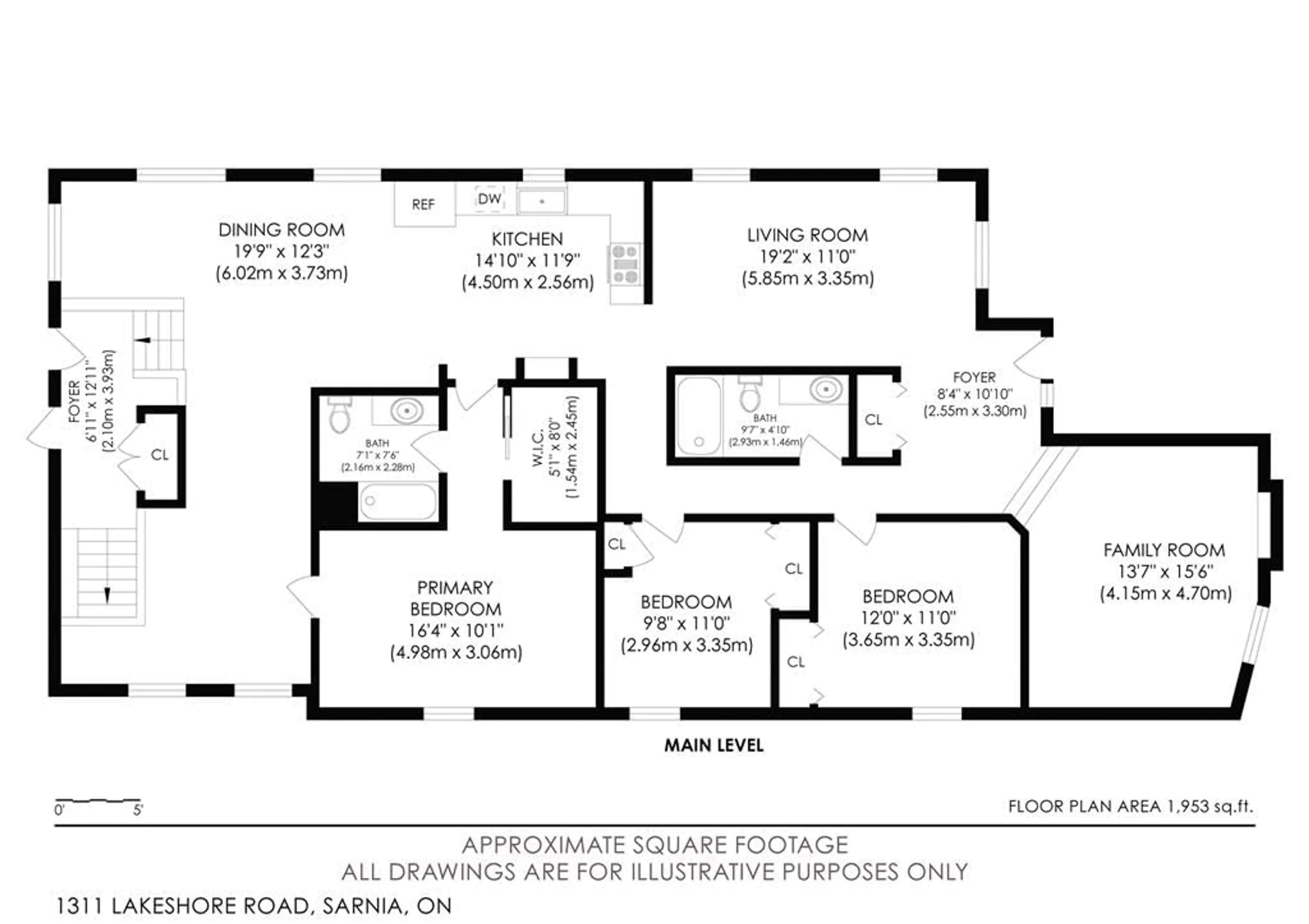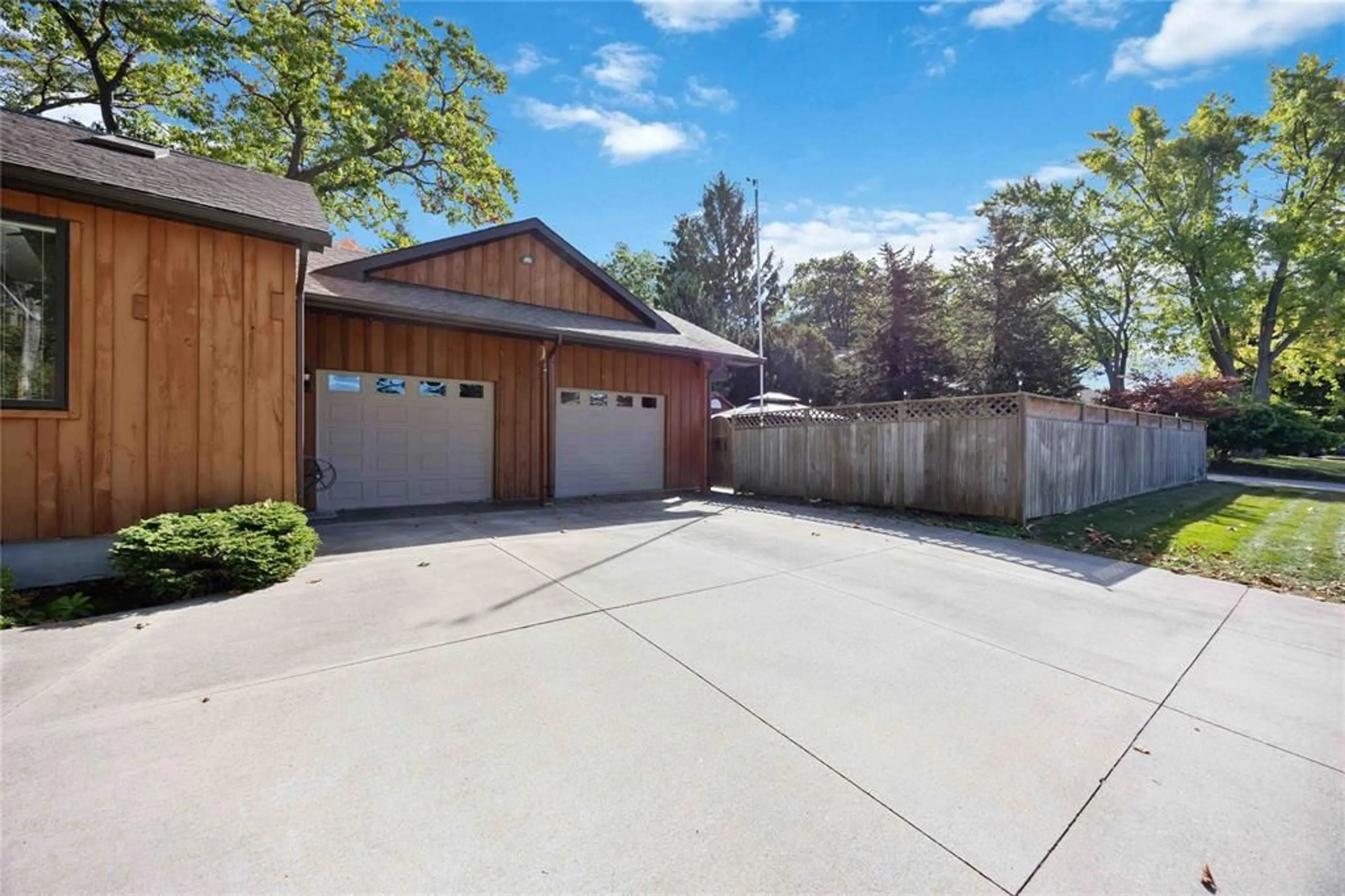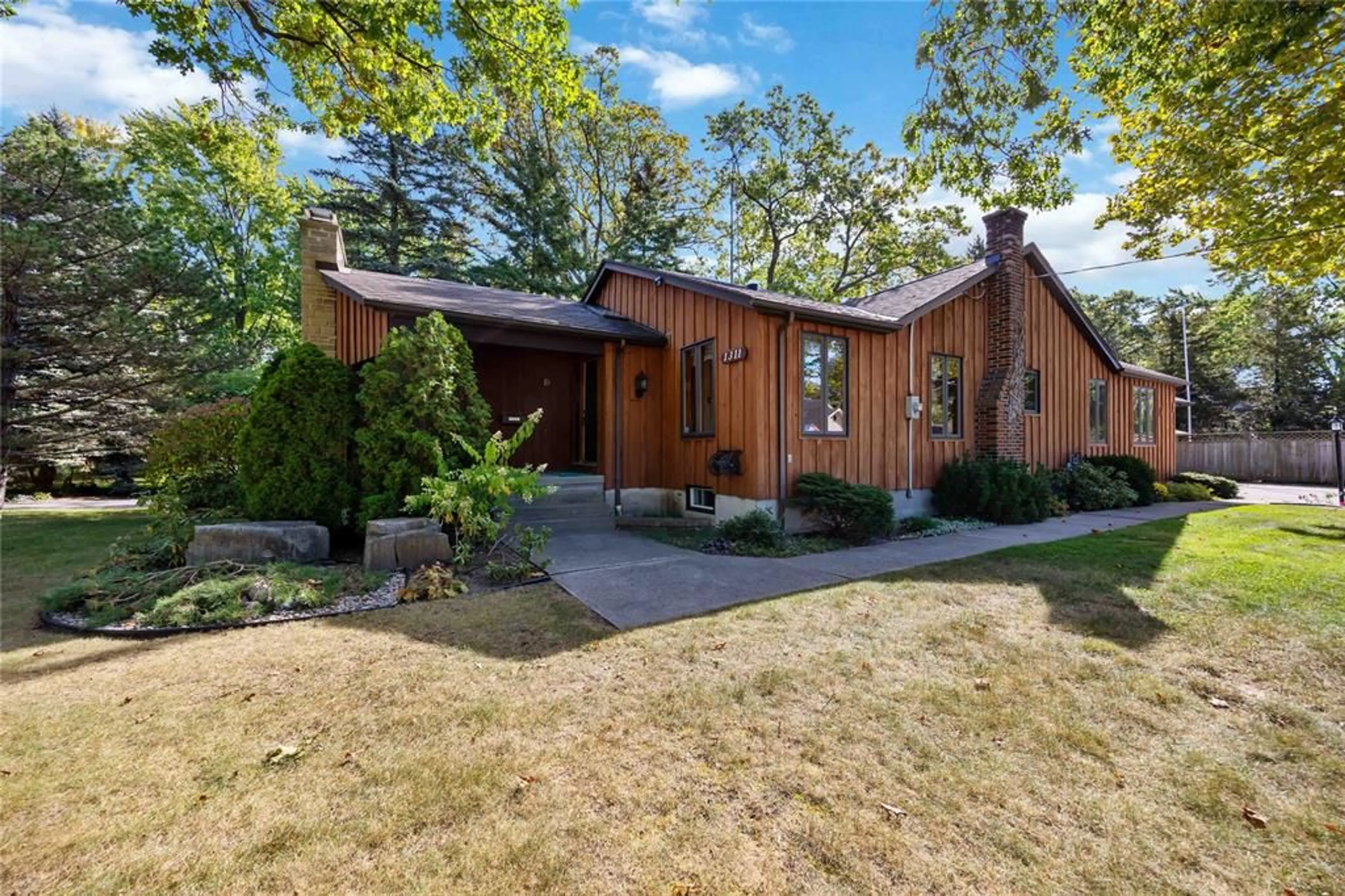1311 Lakeshore Rd, Sarnia, Ontario N7S 2L9
Contact us about this property
Highlights
Estimated valueThis is the price Wahi expects this property to sell for.
The calculation is powered by our Instant Home Value Estimate, which uses current market and property price trends to estimate your home’s value with a 90% accuracy rate.Not available
Price/Sqft-
Monthly cost
Open Calculator
Description
Live on prestigious Lakeshore Road. This charming bungalow sits back on a large corner lot with an extra-wide driveway on a quiet side street. Surrounded by trees and steps from beaches, schools, and Sunripe Freshmarket. It features 3 main-floor bedrooms, including a primary with a 4-pc ensuite and walk-in closet, plus a second 4-pc bathroom. Solid Canadian maple floors, cathedral ceilings with skylights, and a sunken living room with a gas fireplace. The solid maple dine-in kitchen offers a butcher block island, pull-out pantry, glass-front cabinets, and dimmable pot lights. Formal dining room, central vac, and 4 Solatubes bringing in soft natural light. The basement includes a rec room, office, storage, workshop, and unfinished laundry. Outside: stampled concrete walkways, fenced yard, patio, gazebo, and powered shed. 2.5 car garage with separate breaker panel, two 8x10 doors, and openers. Updates: Kitchen, Breaker Panels, and A/C (2009). Furnace & Rental Hot Water Heater (2022).
Property Details
Interior
Features
MAIN LEVEL Floor
LIVING ROOM
15.8 x 13.5KITCHEN / DINING COMBO
33.3 x 23.3DINING ROOM
18.5 x 11.3SUNROOM
22.7 x 23.3Exterior
Features
Property History
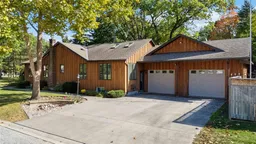 50
50