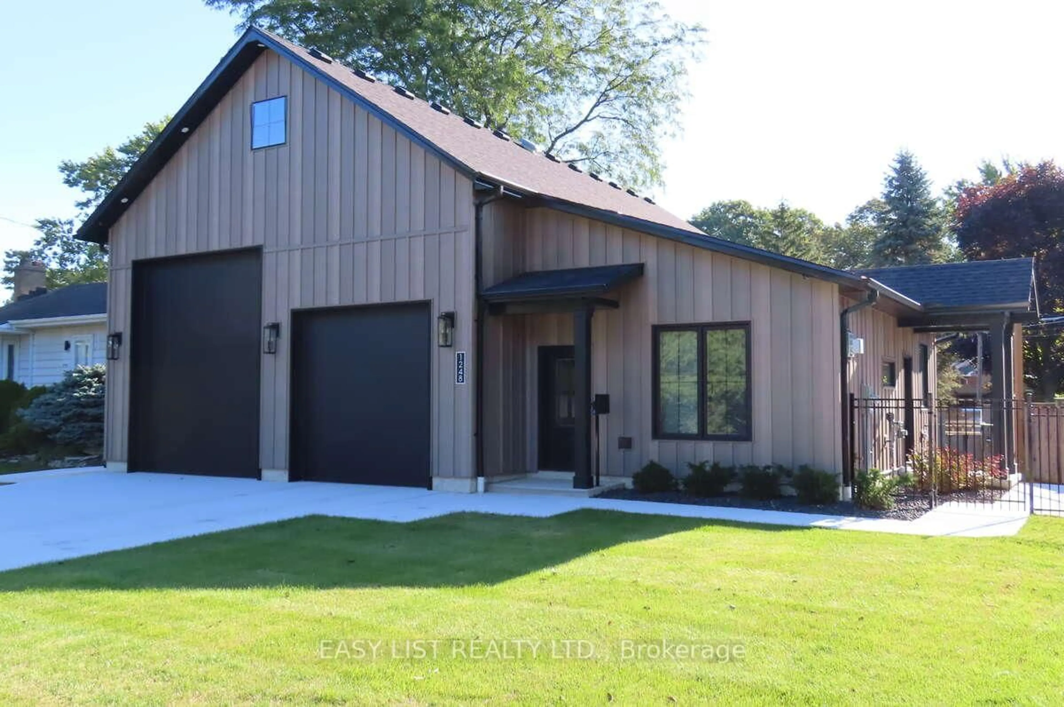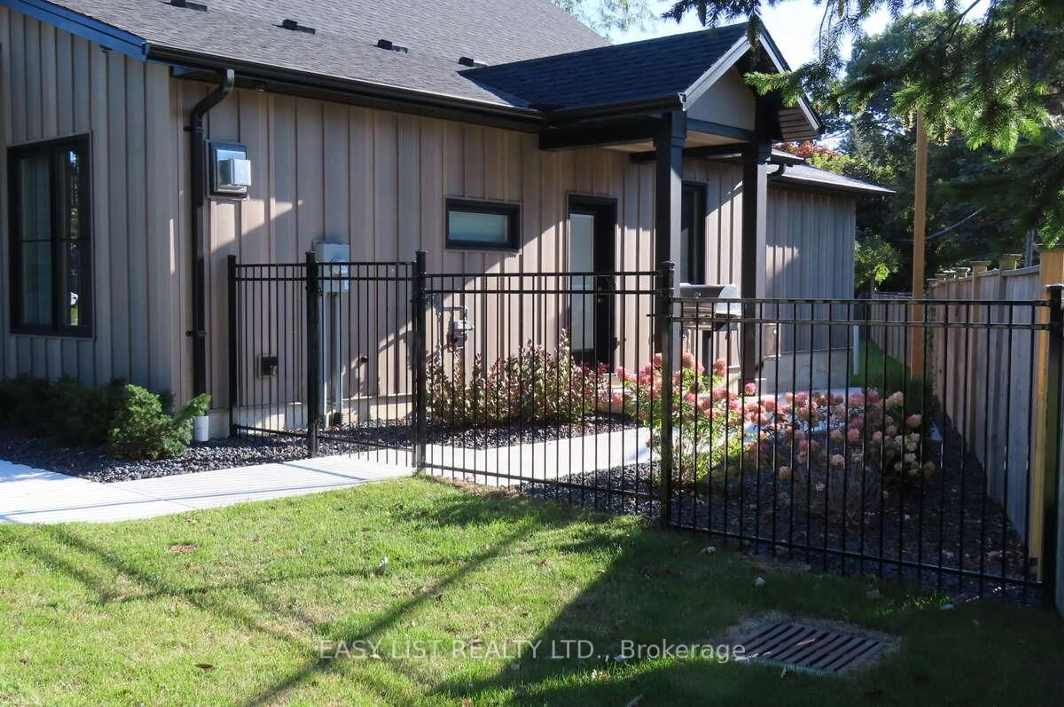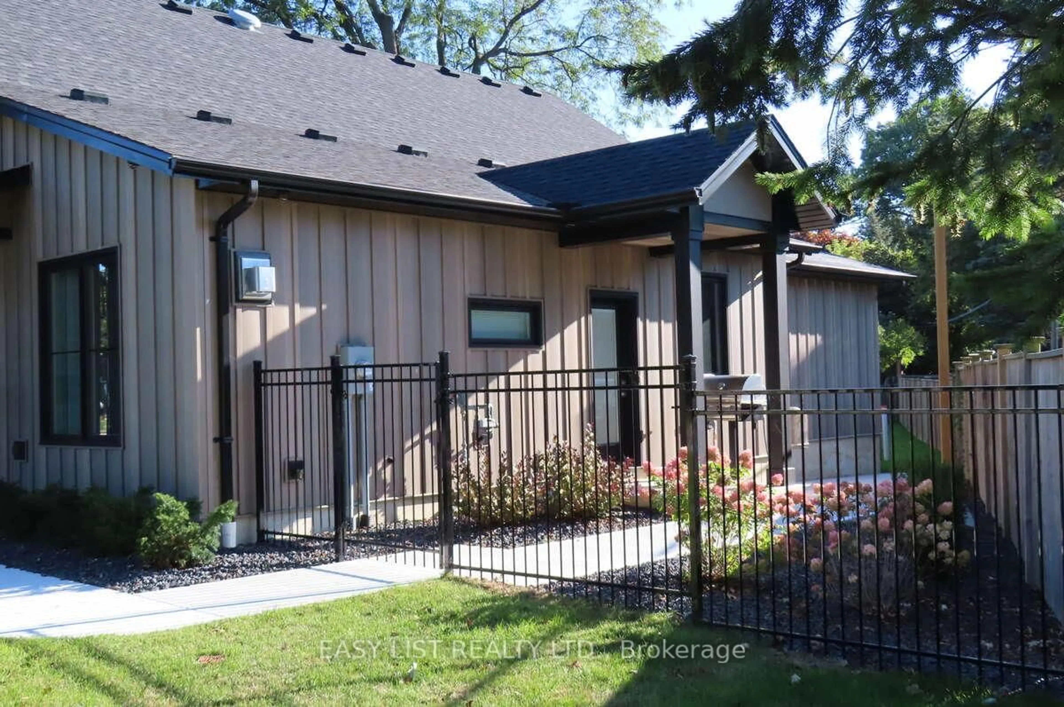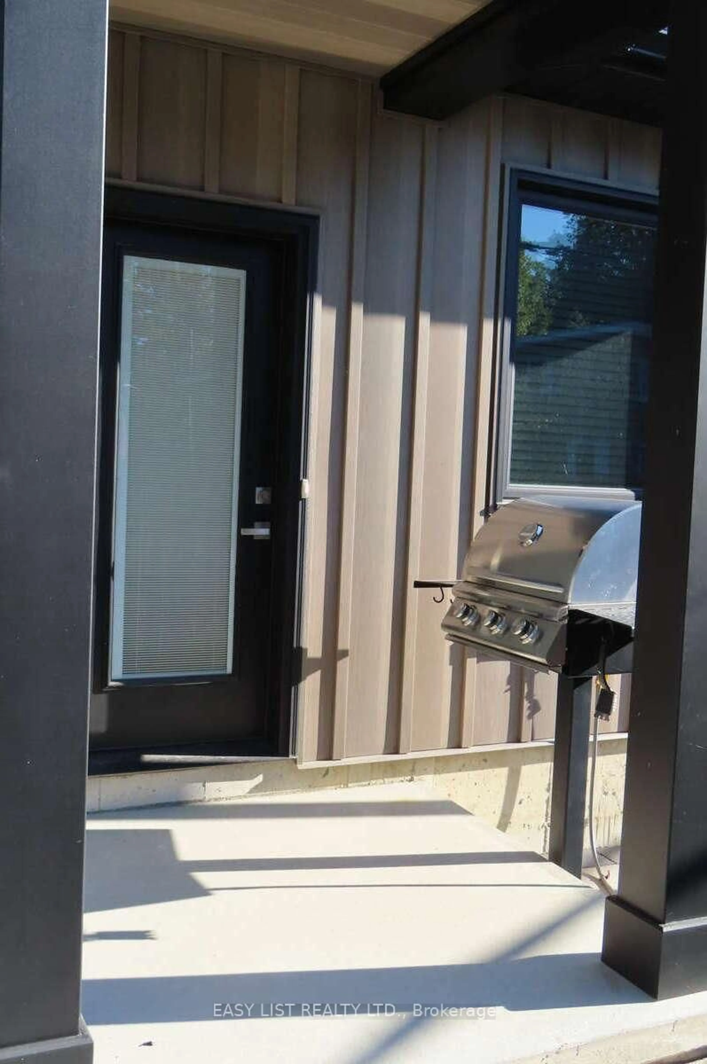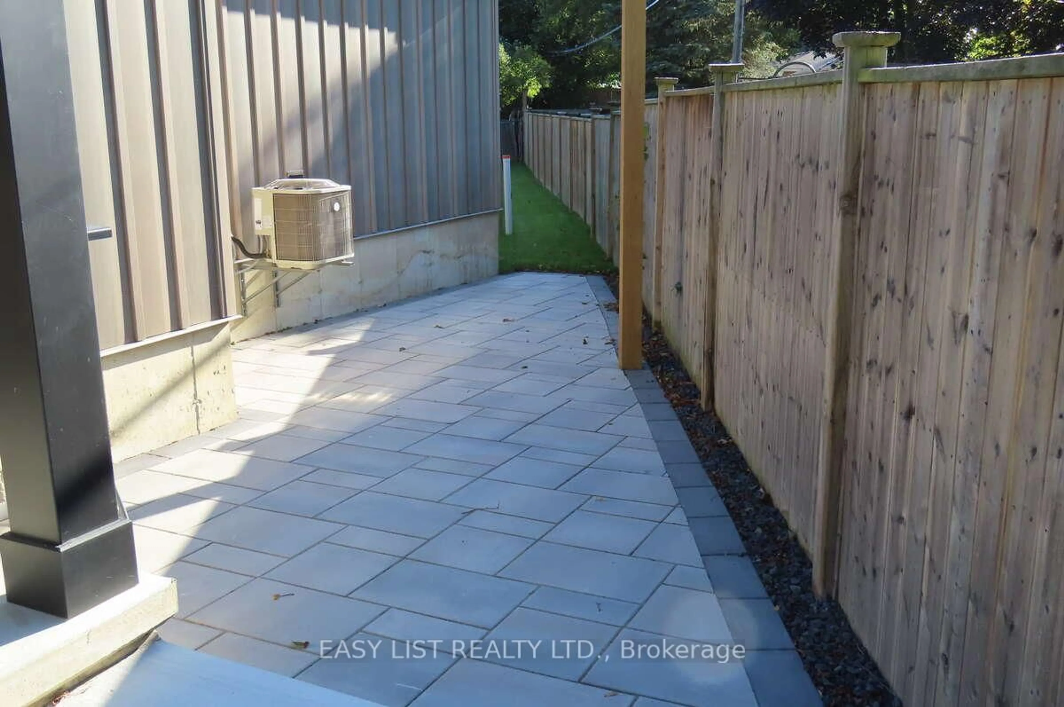1248 Colborne Rd, Sarnia, Ontario N7V 3L4
Contact us about this property
Highlights
Estimated valueThis is the price Wahi expects this property to sell for.
The calculation is powered by our Instant Home Value Estimate, which uses current market and property price trends to estimate your home’s value with a 90% accuracy rate.Not available
Price/Sqft$650/sqft
Monthly cost
Open Calculator
Description
For more info on this property, please click the Brochure button. One of a kind Barndo style house in a great neighbourhood in north Sarnia. Perfect no basement home for empty nester snowbirds with an RV or any garage lover. Garage has 16 ft interior height and full RV hookups, water, sewer and 50 amp plus trench drains. Huge garage 54 ft bay with drive thru OHD 12' x 14' to rear yard and epoxy floor. 200 amp service, garage and house have in-floor radiant heat. Build a spot for granny or kids to live. Rear yard is set up to build a 756 accessory dwelling unit. Water, storm and sanitary sewer are ready to connect in the rear yard. Gas and hydro are easy to connect as well. Fibre internet. Appliances and BBQ included, full alarm system, surveillance cameras, exterior lighting set up with Lutron app on your phone, natural gas wood stove, in-wall dehumidifier for summer, steam humidifier for winter, additional upper storage area accessible from garage. All high end finishes inside and out. Lot frontage 97 ft.
Property Details
Interior
Features
Main Floor
Great Rm
5.11 x 4.78Kitchen
5.11 x 3.84Primary
3.68 x 3.452nd Br
3.38 x 3.33Exterior
Features
Parking
Garage spaces 4
Garage type Attached
Other parking spaces 0
Total parking spaces 4
Property History
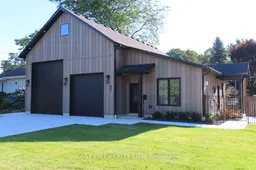 43
43
