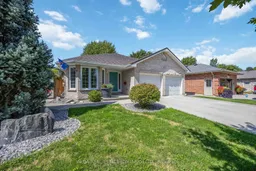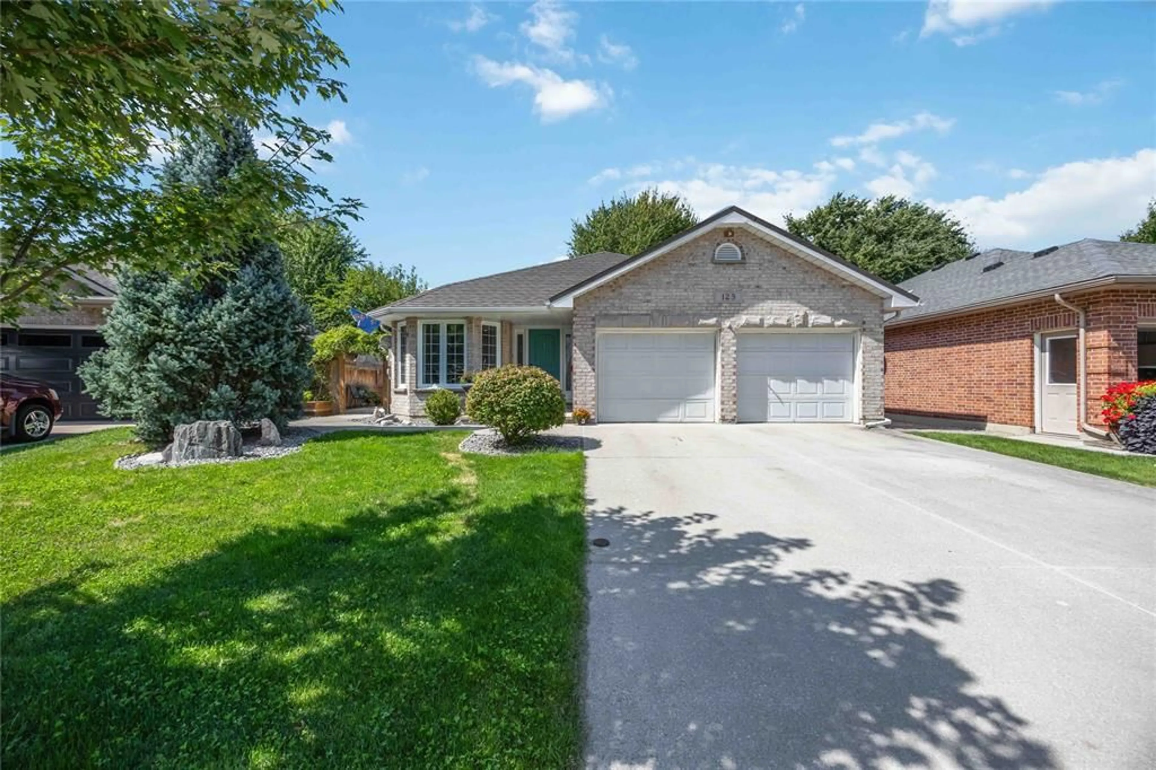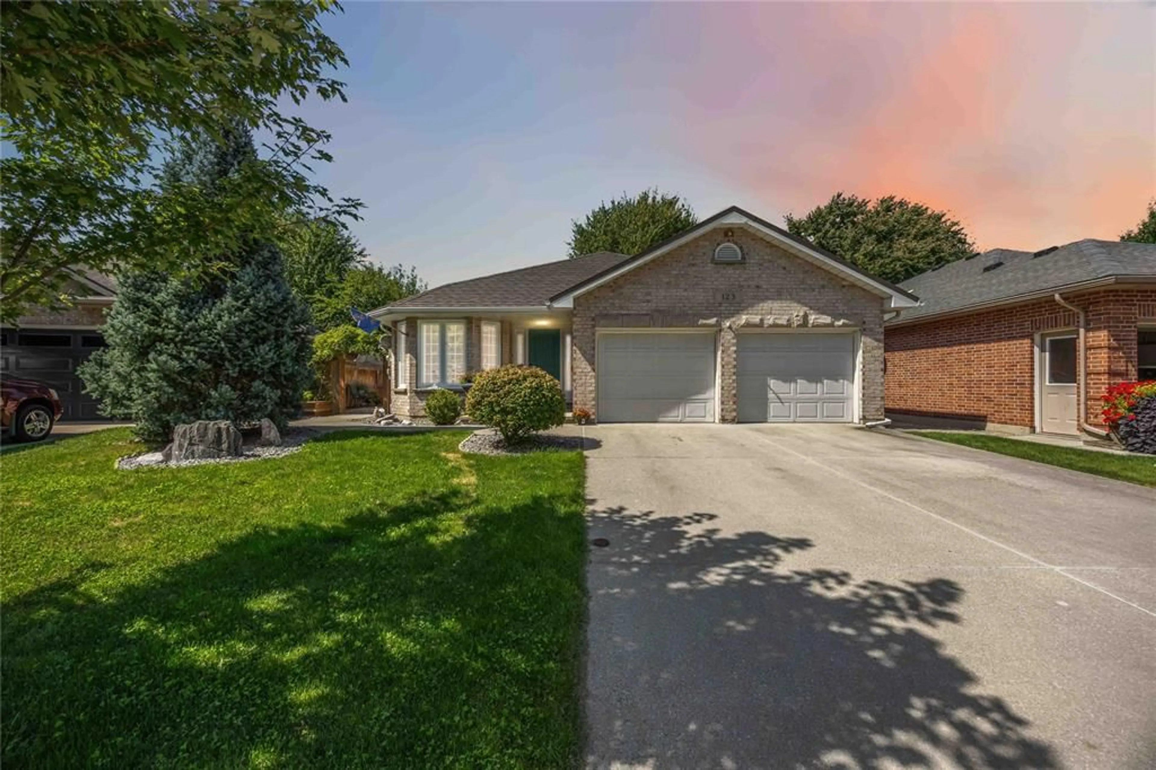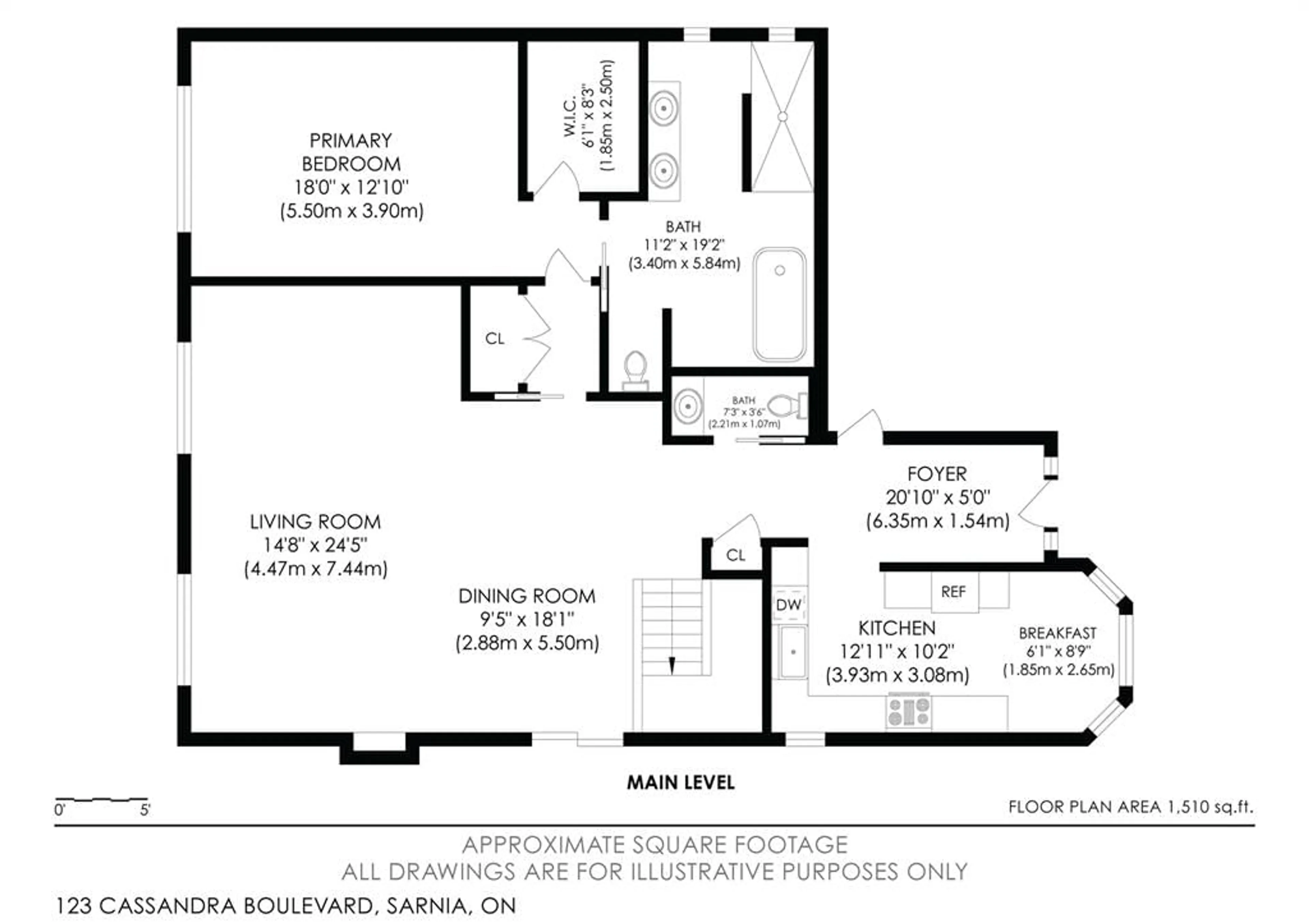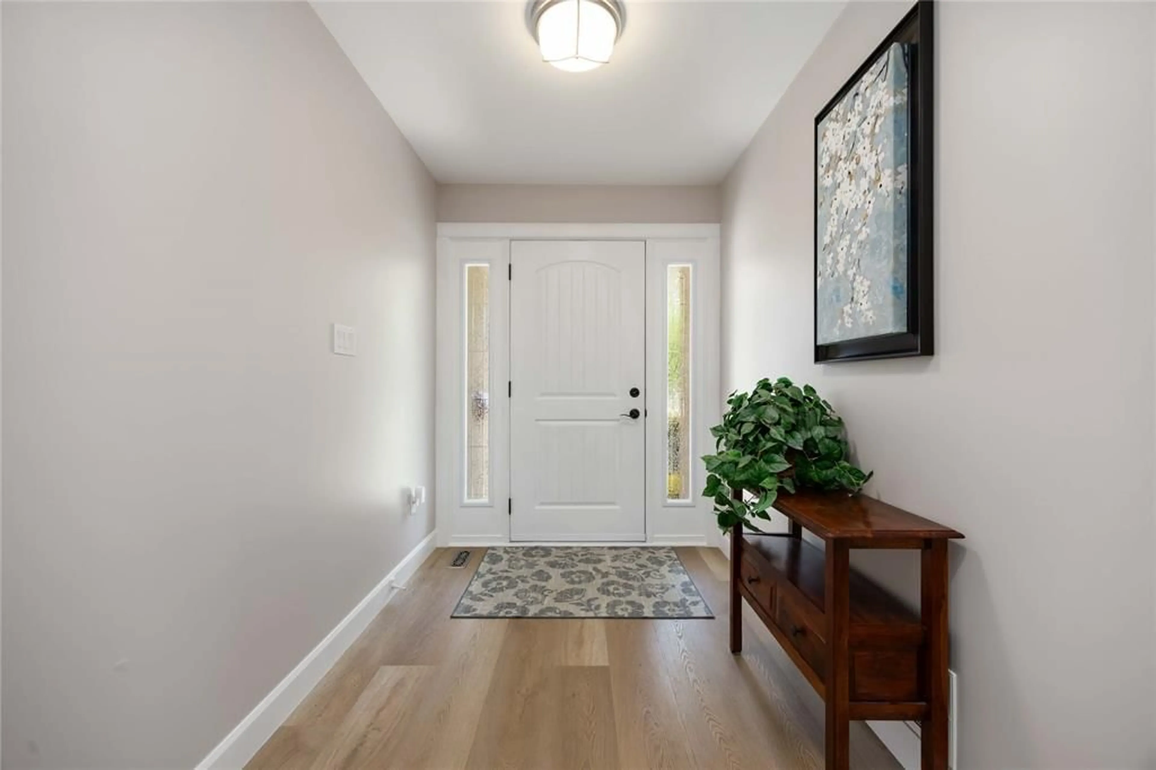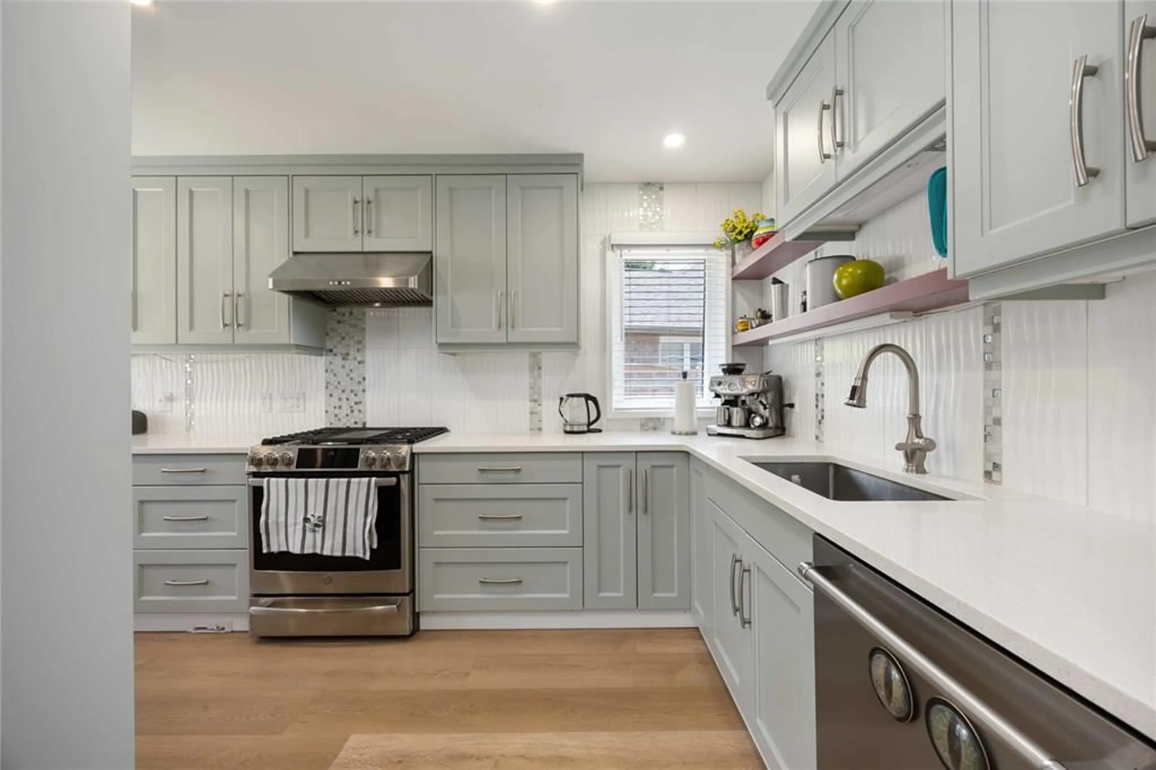123 Cassandra Blvd, Sarnia, Ontario N7S 6N1
Contact us about this property
Highlights
Estimated valueThis is the price Wahi expects this property to sell for.
The calculation is powered by our Instant Home Value Estimate, which uses current market and property price trends to estimate your home’s value with a 90% accuracy rate.Not available
Price/Sqft-
Monthly cost
Open Calculator
Description
Upscale living meets easy upkeep in this upgraded brick bungalow in a quiet neighborhood. The main level boasts a bright kitchen with stone countertops and Sarnia Cabinetry. Move into the tall, open dining/living area with recessed ceilings, large windows, a gas fireplace, and a 2-pc bath. The grand primary suite is a true retreat, featuring recessed ceilings, independent cooling, a walk-in closet, and a spa-inspired 4-pc en-suite designed for everyday luxury (completed in 2022). The lower level adds 1,000+ sq ft of finished living space with two additional bedrooms, a full bath, and a large “movie-night” rec room with kitchenette—ideal for guests or teens—plus ample utility and storage space. Outside, the fully fenced, landscaped yard is perfect for relaxation and hosting, with stamped concrete, two gas hookups, a hot-tub-ready pad, pergola, exterior lighting, and an insulated shed with power. This home delivers efficiency and peace of mind, with major updates including a metal roof, sump pump, eco-insulation (2019), Lennox furnace & A/C (2021), electrical upgrades, HRV system, & new flooring (2022). 2-Car attached garage. Two minutes to HWY 402; short walk to Lambton College.
Upcoming Open Houses
Property Details
Interior
Features
LOWER LEVEL Floor
BEDROOM
11.9 x 14.5RECREATION ROOM
23.9 x 20.6BEDROOM
15.2 x 15.5KITCHEN
8.5 x 5.7Exterior
Features
Property History
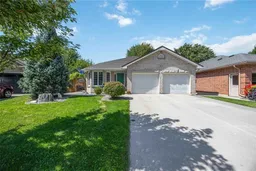 40
40