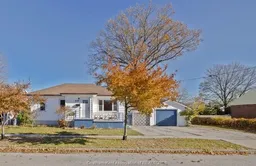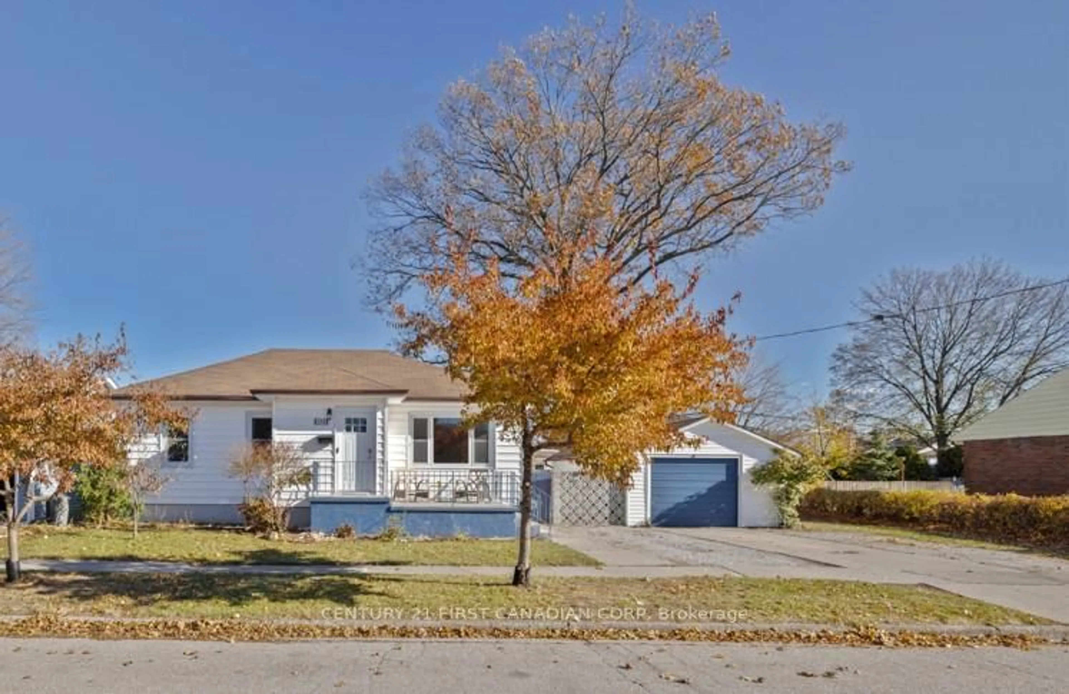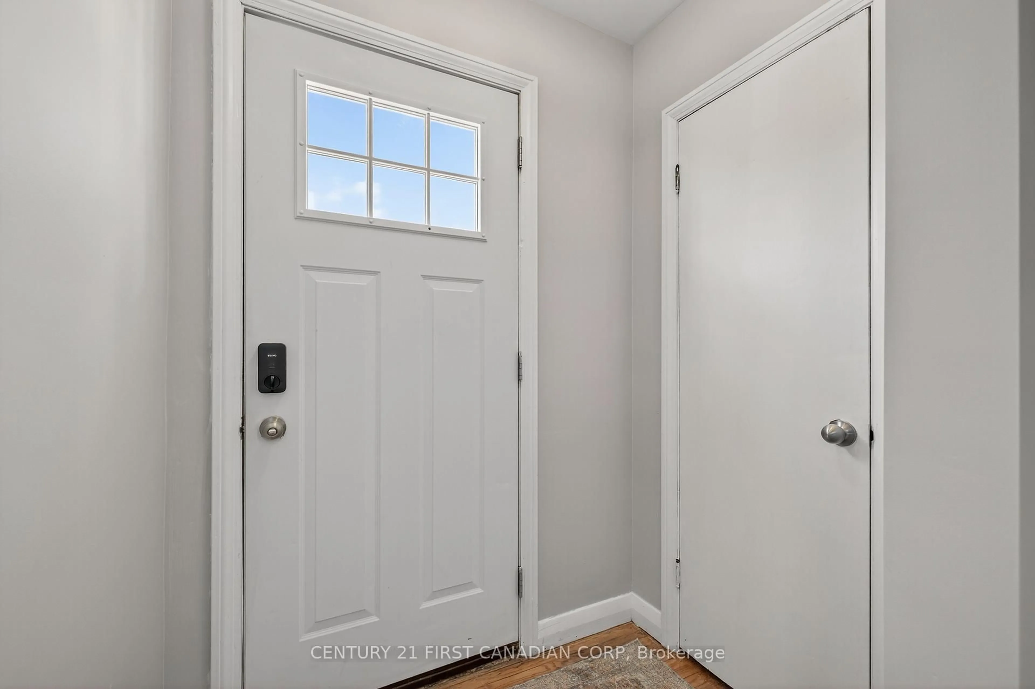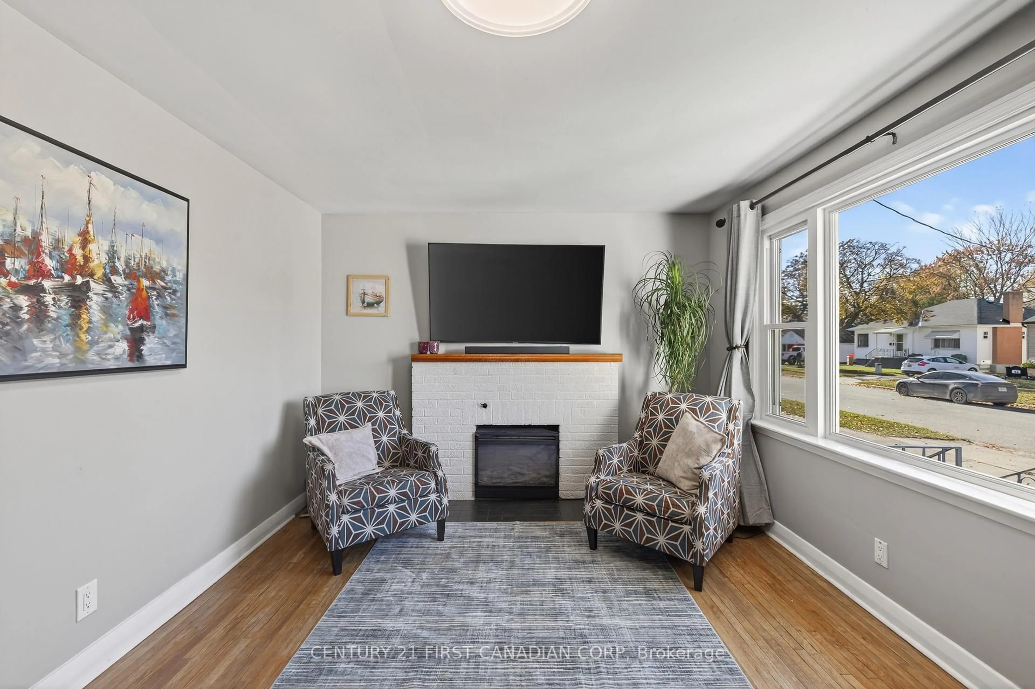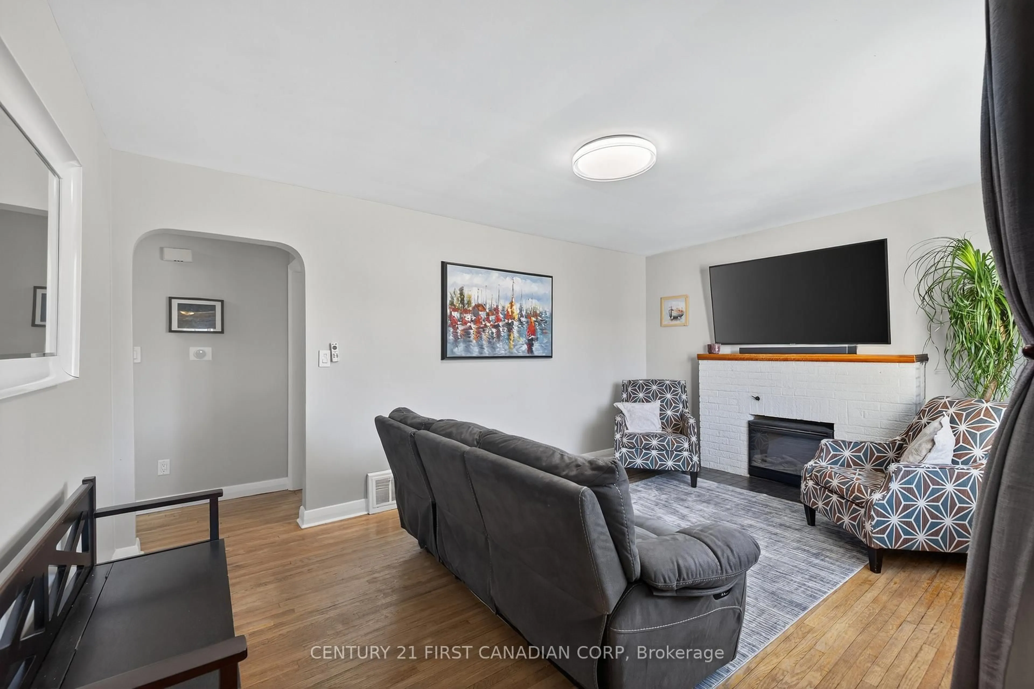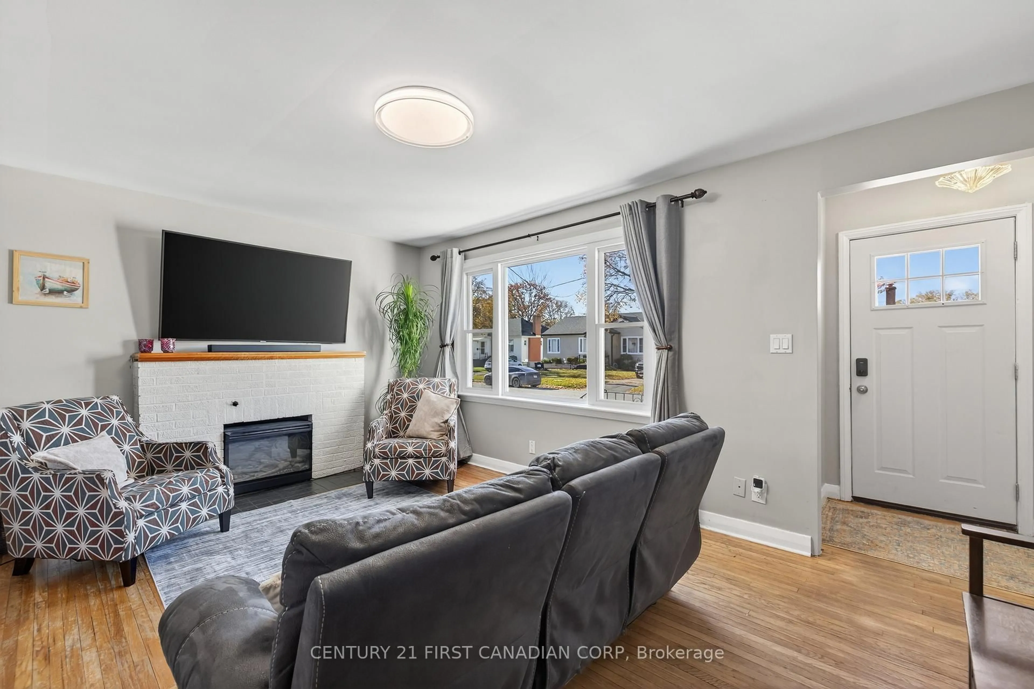118 Gordon St, Sarnia, Ontario N7T 6N8
Contact us about this property
Highlights
Estimated valueThis is the price Wahi expects this property to sell for.
The calculation is powered by our Instant Home Value Estimate, which uses current market and property price trends to estimate your home’s value with a 90% accuracy rate.Not available
Price/Sqft$456/sqft
Monthly cost
Open Calculator
Description
3+1 Bedroom Bungalow on Gordon St, between Nelson & Maxwell - ideal for a starter home, multigenerational living, or retirement.Features a 1.5-car detached garage with electricity, hardwood floors in the living areas and bedrooms, and a newer kitchen with vinyl flooring and a portable dishwasher, open to the dinette and deck. The main floor includes a 4-piece bath, while the bright finished basement-set up as a granny suite-offers above-grade egress windows, a bedroom, 3-piece bath, and kitchenette. A separate bonus family room and small office provide extra living space and flexibility. Appliances include fridge, stove, dishwasher, washer, and dryer. Upgrades include a tankless water heater, central air, HEPA filter with UV light, newer furnace, vinyl windows, 100 AMP panel, and roof shingles replaced in 2015.Enjoy a low-maintenance yard with a perennial front garden. Conveniently located near Northgate Shopping, the hospital, and parks, and just a 10-minute walk to Centennial Bay.Move-in ready - call today!
Property Details
Interior
Features
Exterior
Features
Parking
Garage spaces 1.5
Garage type Detached
Other parking spaces 3
Total parking spaces 4
Property History
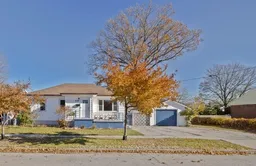 35
35