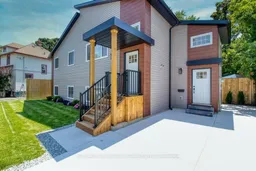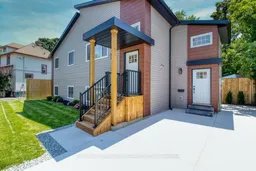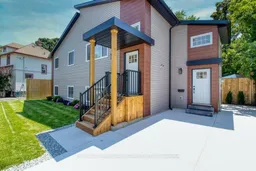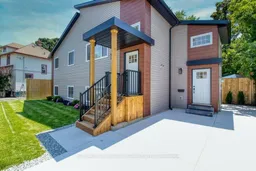Eligible First-Time Home Buyers may qualify for a rebate through the Canada Revenue Agency (CRA).This custom-built home offers more than just a place to live it delivers a complete lifestyle. Backed by a new home TARION warranty. This exceptional property blends modern comfort with income potential.Spanning a spacious 2,040 sq. ft. with an open-concept layout, this home features soaring ceilings, oversized windows, and an abundance of natural light. The chef's kitchen is a standout, showcasing stainless steel appliances, custom cabinetry, quartz countertops, and durable waterproof flooring.Built with energy efficiency in mind, the home includes upgraded insulation, high-efficiency windows, HVAC, HRV, DWHR, and a tankless water heater to lower your utility costs while maximizing comfort.The legal secondary dwelling provides excellent rental income potential or multigenerational living.
Inclusions: The home comes with a package that includes: 2-furnaces and air-conditioning units, 2-fridges, 2- stoves, 2- dishwashers, 2- washers and dryers, 2- HRV Systems and a Tankless water heater.







