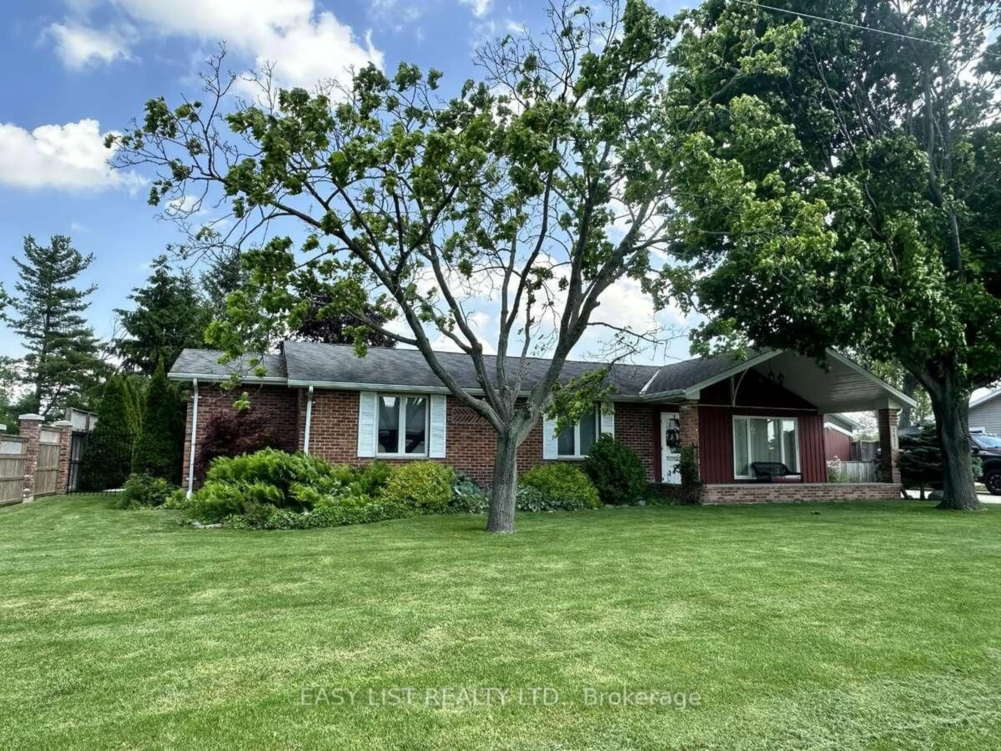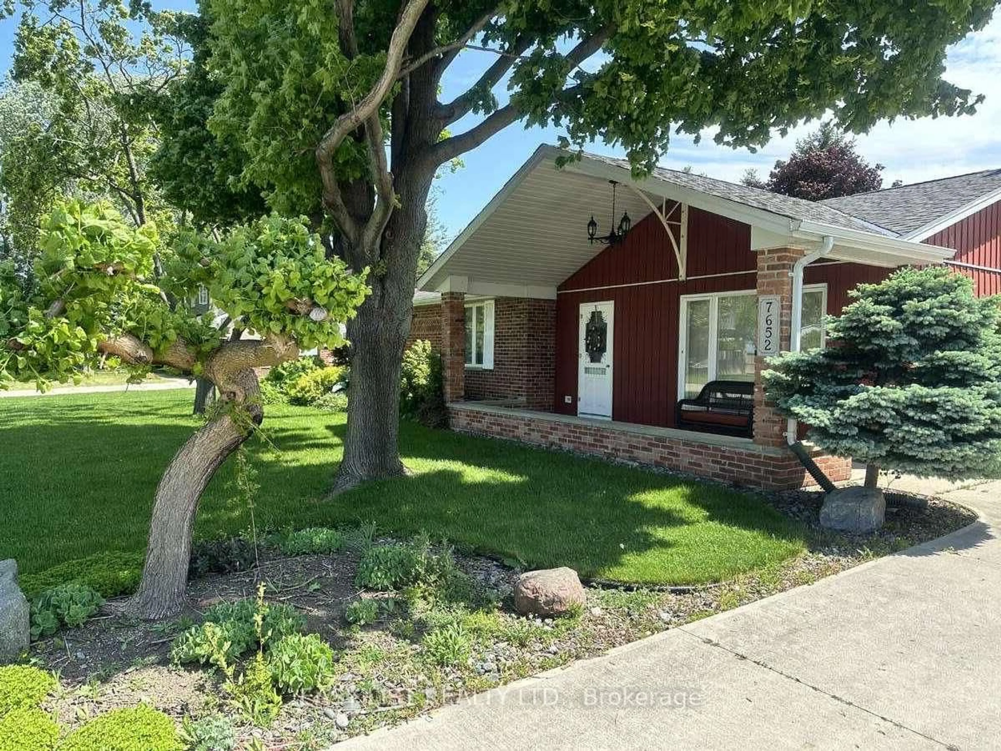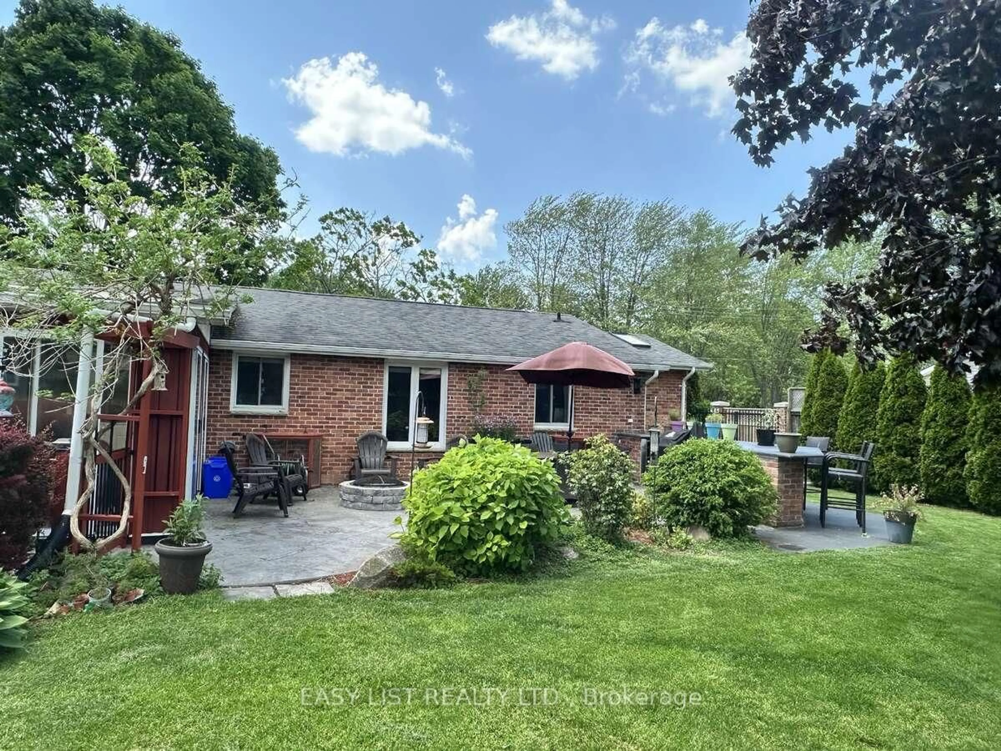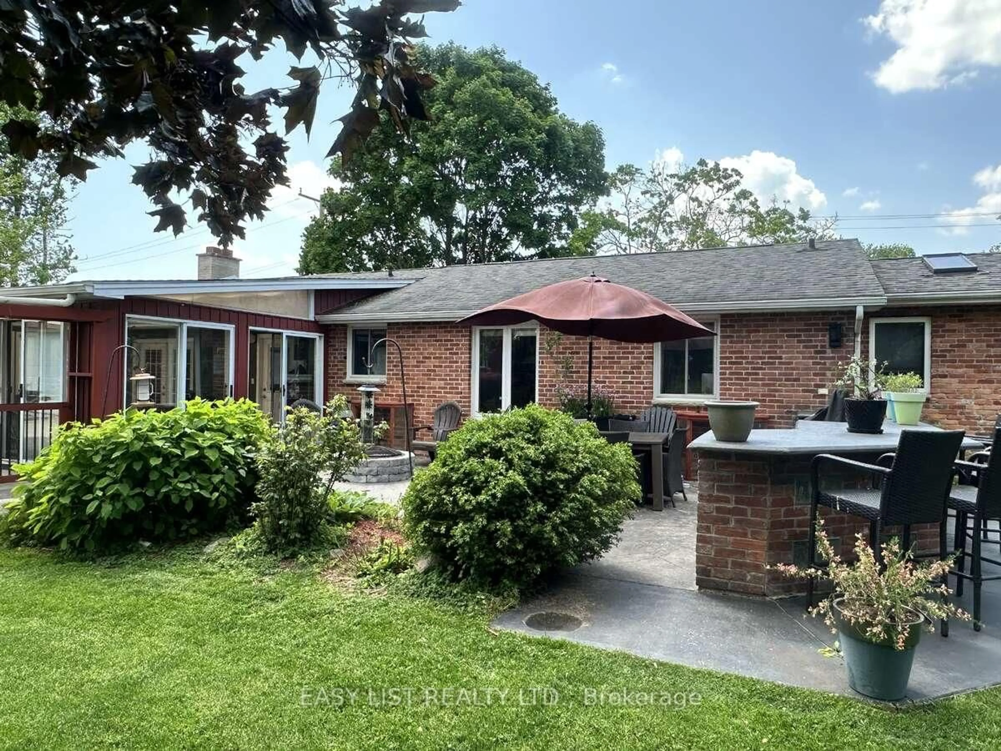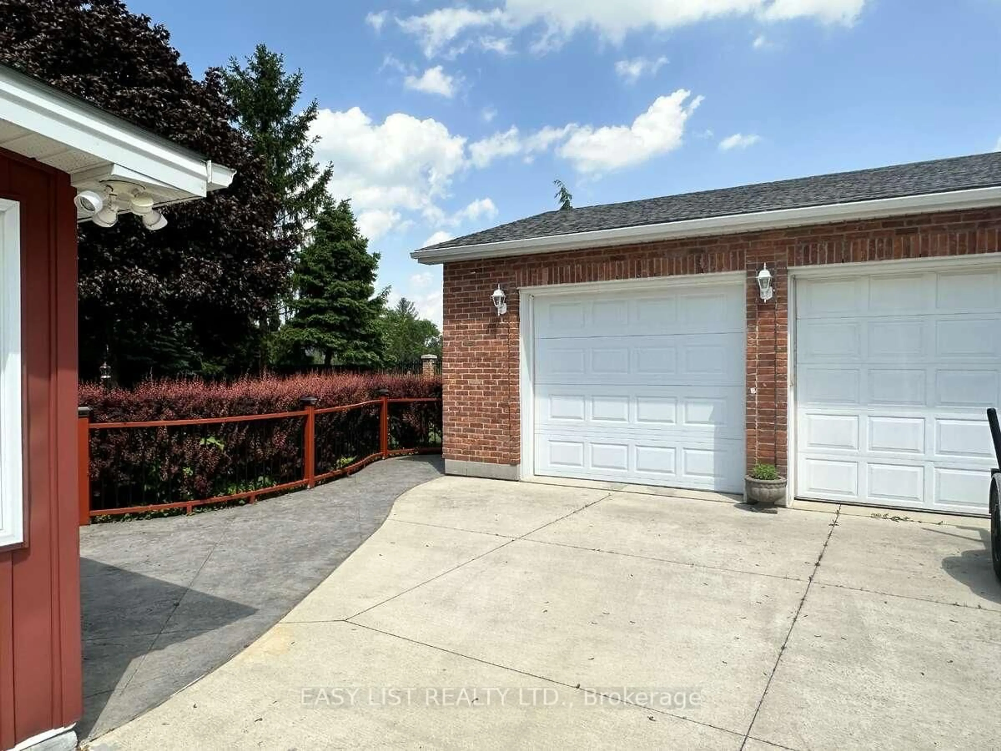7652 Harris Point Dr, Plympton-Wyoming, Ontario N0N 1J6
Contact us about this property
Highlights
Estimated valueThis is the price Wahi expects this property to sell for.
The calculation is powered by our Instant Home Value Estimate, which uses current market and property price trends to estimate your home’s value with a 90% accuracy rate.Not available
Price/Sqft$308/sqft
Monthly cost
Open Calculator
Description
For more info on this property, please click the Brochure button. Nestled in the beautiful, quiet Blue Point community - where every day feels like cottage life - this home is conveniently located just 15 minutes from the Town of Wyoming, Bright's Grove, and Forest, and 25 minutes from Sarnia. It's equipped with economical geothermal heating and air conditioning, fiber-optic high-speed internet, and municipal water and sewer. Ceramic tile and wood flooring run throughout. The main floor features a kitchen with granite countertops and oak cupboards; a large four-piece ceramic-tiled bathroom with a skylight, laundry chute, walk-in shower, and jet tub for two; and a great room showcasing a gorgeous stone gas fireplace beneath a cathedral ceiling. The primary bedroom offers his-and-hers closets, built-in cupboards and drawers, and a makeup desk with mirror, while two additional bedrooms/den/office spaces provide large closets. A three-season sunroom opens to a large cement patio with an outdoor entertainment area - perfect for hosting guests. The finished basement includes a good-sized carpeted living room, an extra bedroom, two storage closets, a three-piece bathroom, a furnace room, and a spacious laundry room. Outside, a long, wide cement driveway accommodates parking for up to eight vehicles. The two-and-a-half-door garage (32.5 ft 22.5 ft) with a 7 ft 9 in height opening is ideal for vehicles or water toys, and the rear section (27.5 ft 7.5 ft) is set up for woodworking or other hobbies. A garden shed (8 ft 4 in 14 ft 5 in) includes a 100-ft-deep well, great for watering plants or washing vehicles. For summer fun, the private community beach is a short walk away, and Highland Glen Conservation Area is just a quick drive next door for a boat launch, park, and additional beach access. In winter, the hill behind the house is perfect for tobogganing, and the pond is great for ice skating. You will love it here!
Property Details
Interior
Features
Bsmt Floor
Other
2.13 x 1.52Living
5.03 x 4.88Laundry
6.2 x 2.443rd Br
3.66 x 3.05Exterior
Features
Parking
Garage spaces 2
Garage type Detached
Other parking spaces 8
Total parking spaces 10
Property History
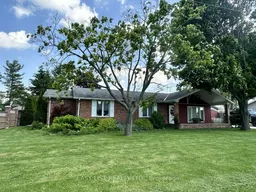 38
38
