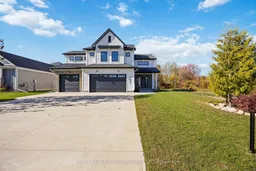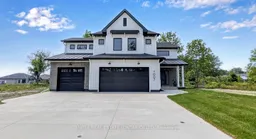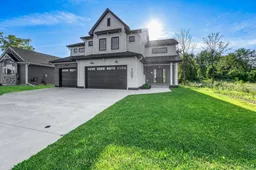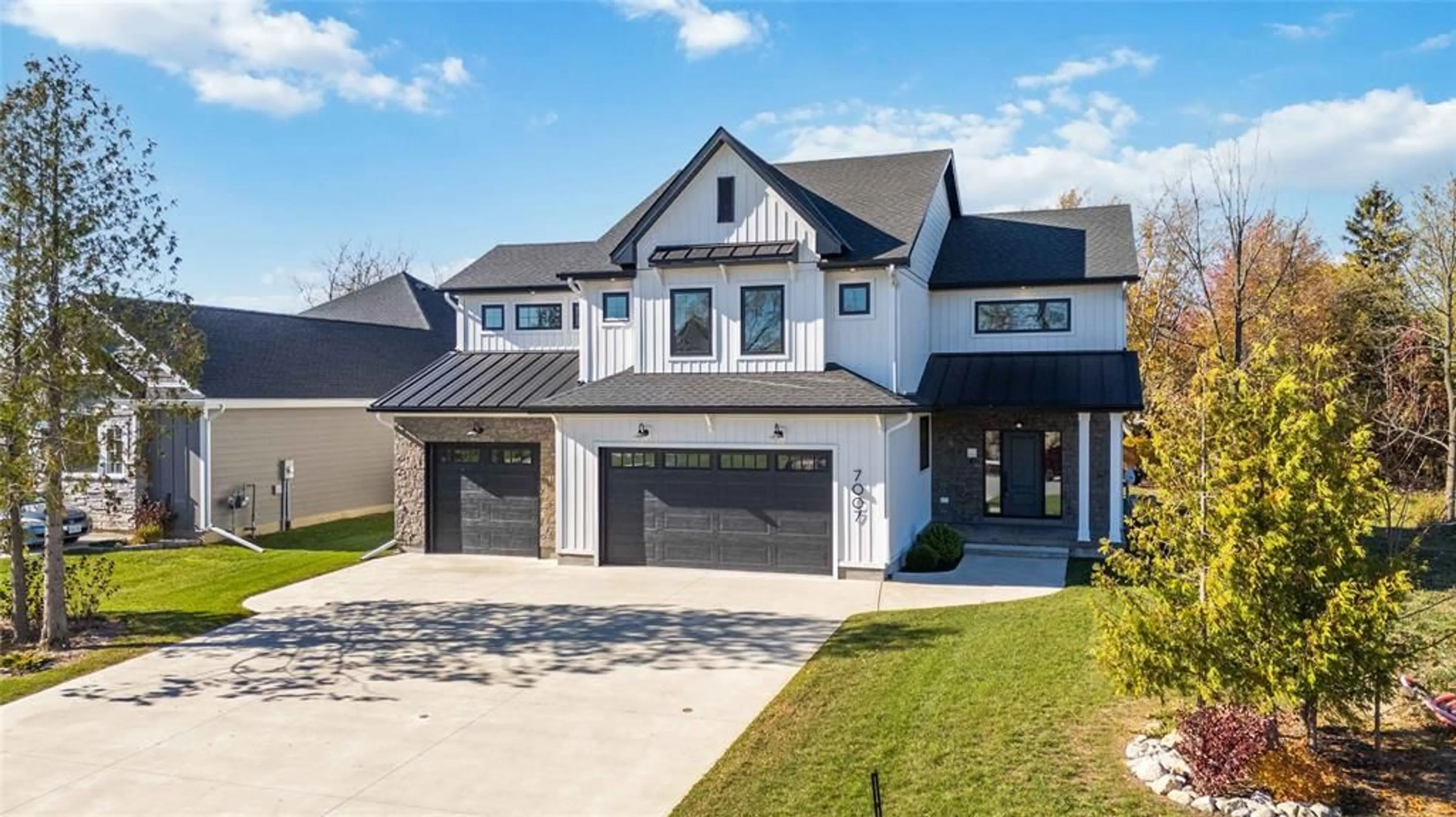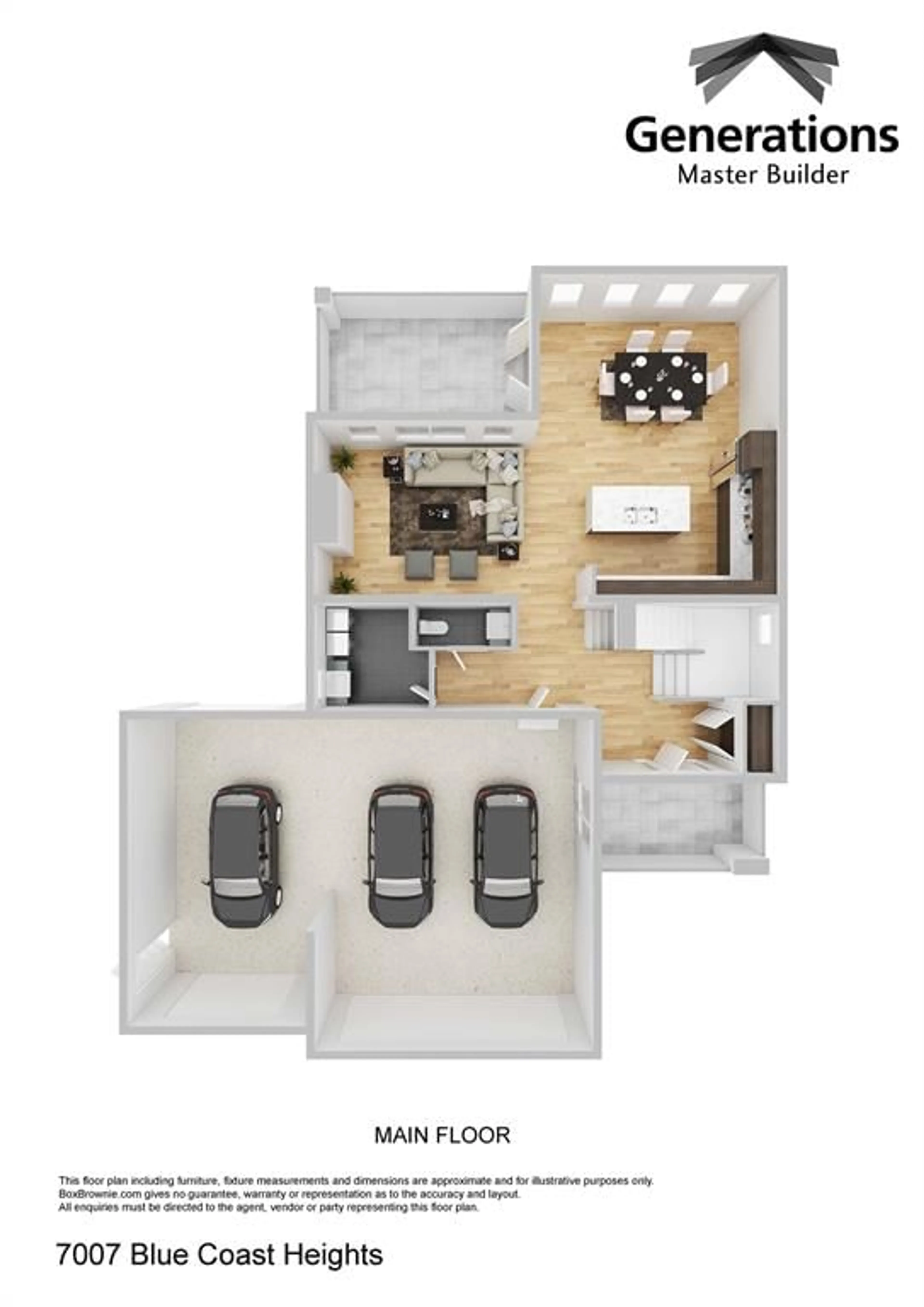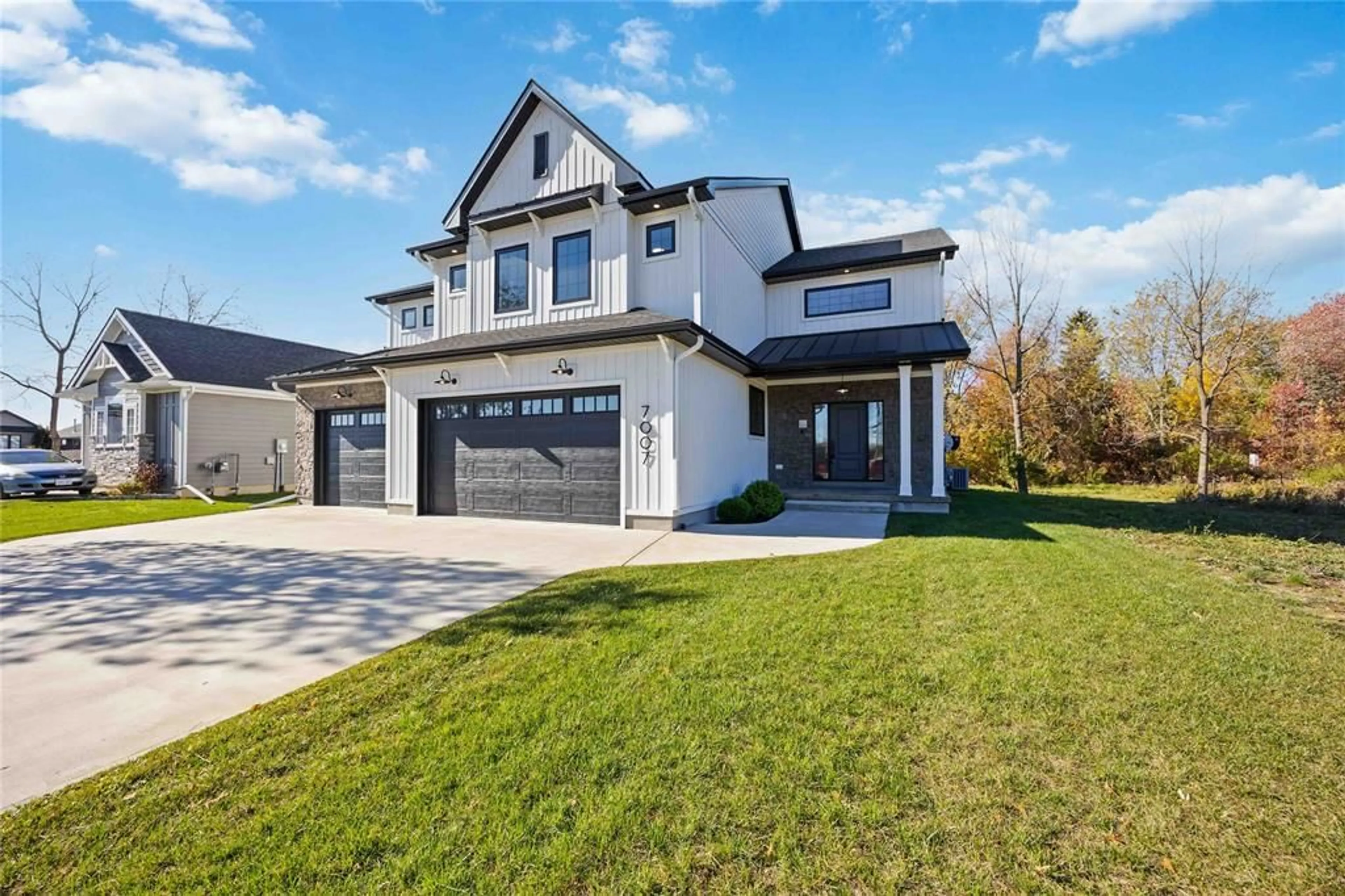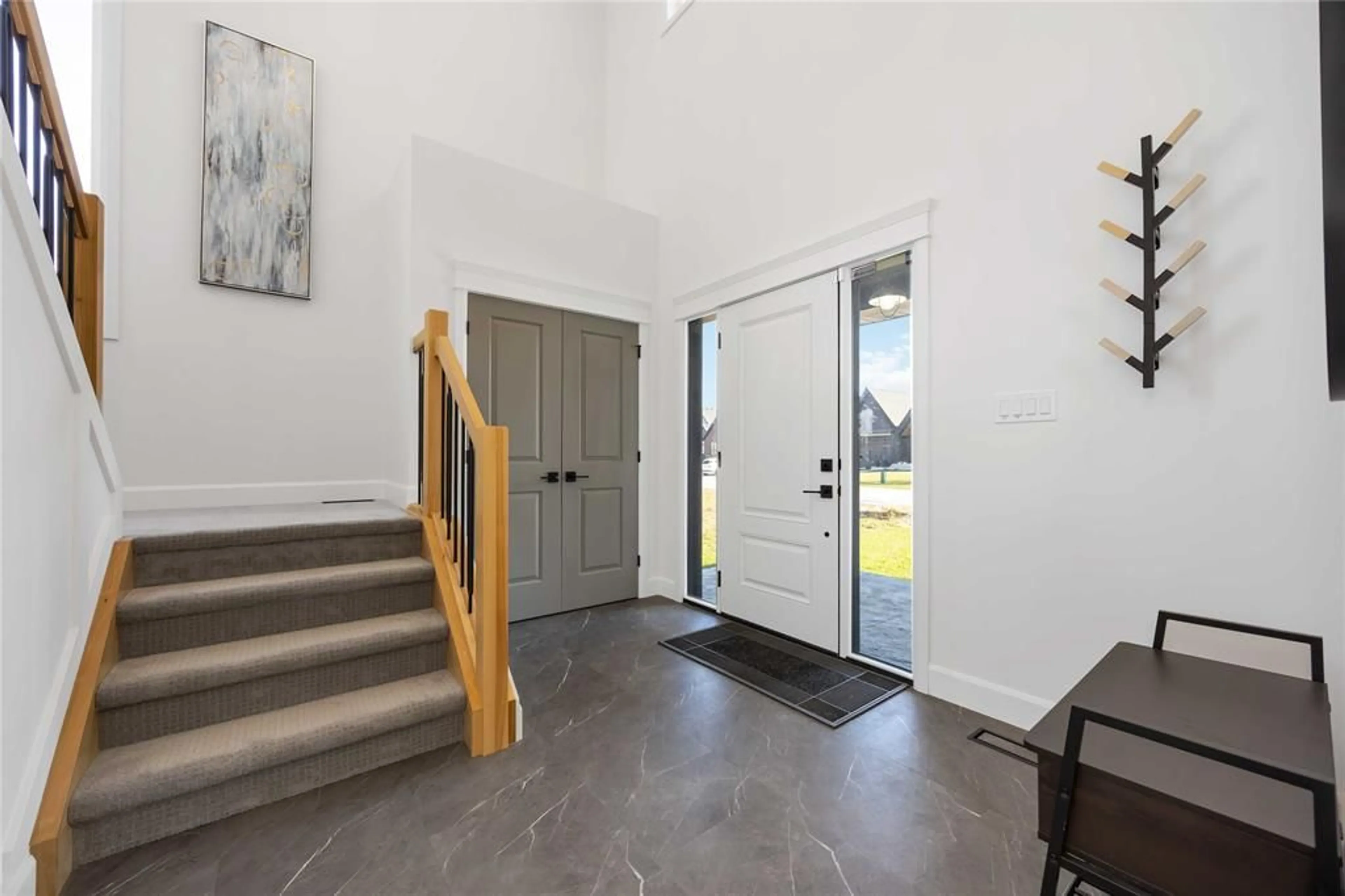7007 BLUE COAST Hts, Plympton-Wyoming, Ontario N0N 1E0
Contact us about this property
Highlights
Estimated valueThis is the price Wahi expects this property to sell for.
The calculation is powered by our Instant Home Value Estimate, which uses current market and property price trends to estimate your home’s value with a 90% accuracy rate.Not available
Price/Sqft$519/sqft
Monthly cost
Open Calculator
Description
WELCOME TO 7007 BLUE COAST HEIGHTS — WHERE MODERN LUXURY MEETS MINDFUL LIVING. NESTLED ON A MATURE LOT IN CAMLACHIE, THIS EXCEPTIONAL HOME IS PART OF AN EXCLUSIVE ENCLAVE OFFERING PRIVATE PARKLAND USE AND DEEDED LAKE HURON ACCESS. PROUDLY AWARDED PLATINUM CERTIFICATION BY BUILT GREEN CANADA, IT REPRESENTS THE HIGHEST STANDARD IN SUSTAINABLE, HIGH-PERFORMANCE DESIGN. STEP INSIDE INTO A WELCOMING GRAND FOYER WITH ITS SOARING CEILING AND BRIGHT NATURAL LIGHT, SETTING THE TONE FOR THE OPEN LAYOUT. THE MAIN LEVEL FEATURES A GOURMET KITCHEN WITH PREMIUM APPLIANCES AND A LARGE ISLAND OVERLOOKING THE GREAT ROOM WITH A SLEEK FIREPLACE AND TRIPLE-PANE WINDOWS FRAMING THE PRIVATE, FENCED YARD. UPSTAIRS FEATURES A UNIQUE BARREL CEILING GATHERING ROOM, OFFICE, A PRIMARY BEDROOM SPA-LIKE ENSUITE, A SECOND-FLOOR DECK FOR RELAXING AND WATCHING SUNSETS. A SHORT STROLL LEADS TO YOUR DEEDED BEACH ACCESS. THIS HOME IS A MUST-SEE TO TRULY APPRECIATE ALL IT HAS TO OFFER.
Property Details
Interior
Features
MAIN LEVEL Floor
FOYER
13 x 13'4GREAT ROOM
13.2 x 20'11KITCHEN
14.1 x 13'5DINING ROOM
18 x 11Property History
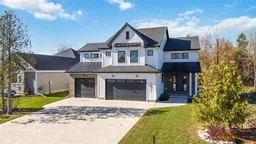 49
49