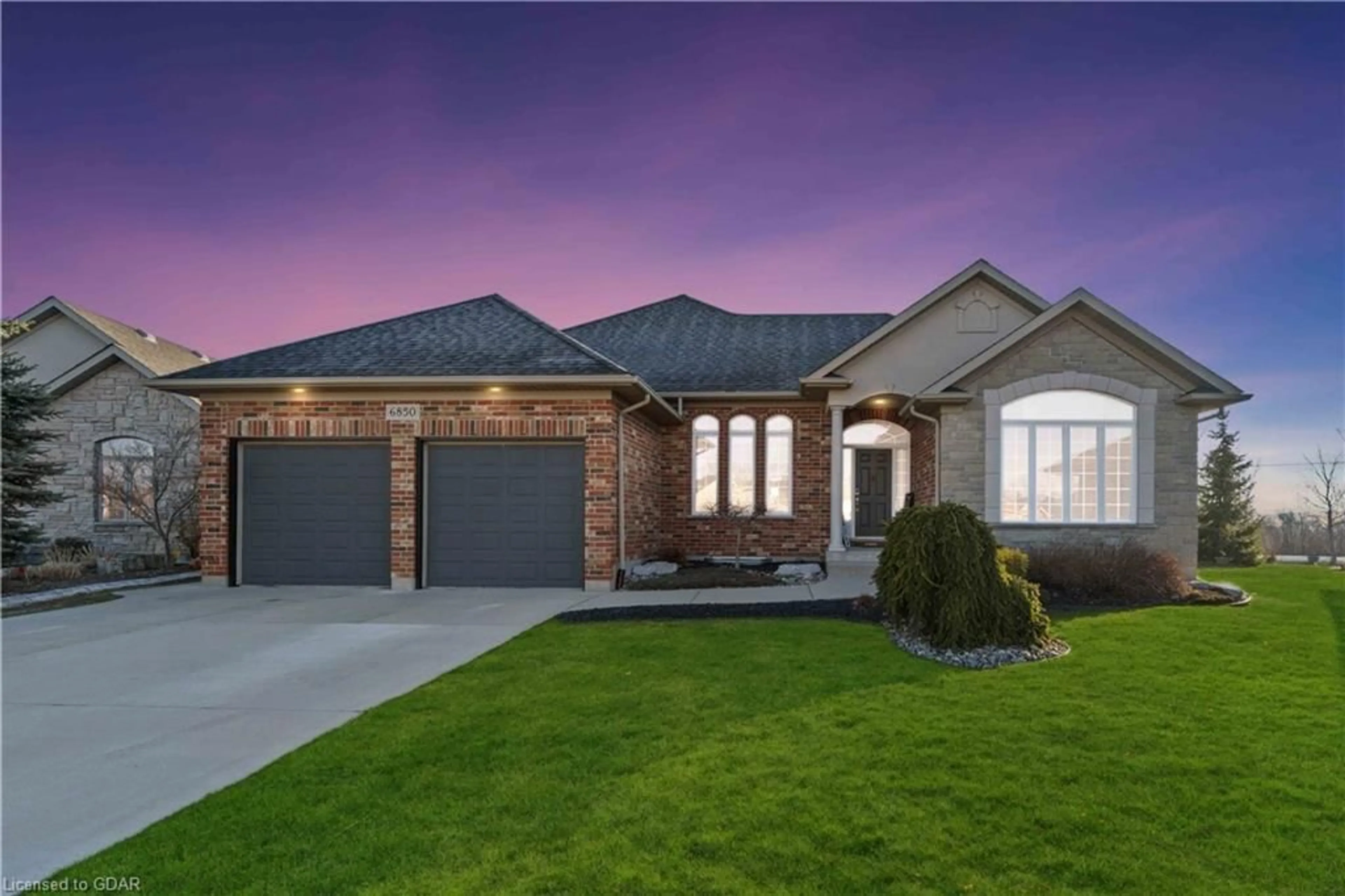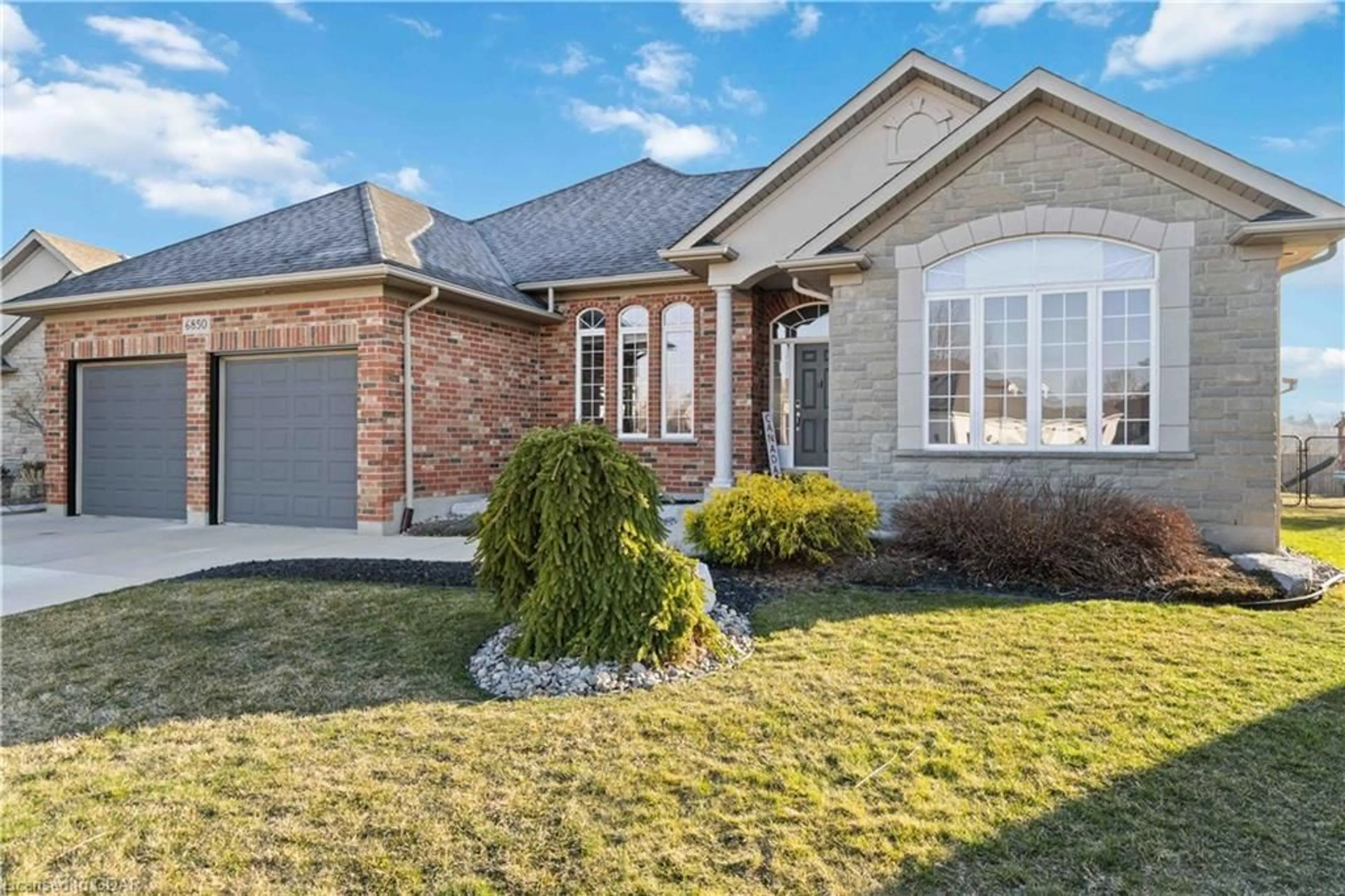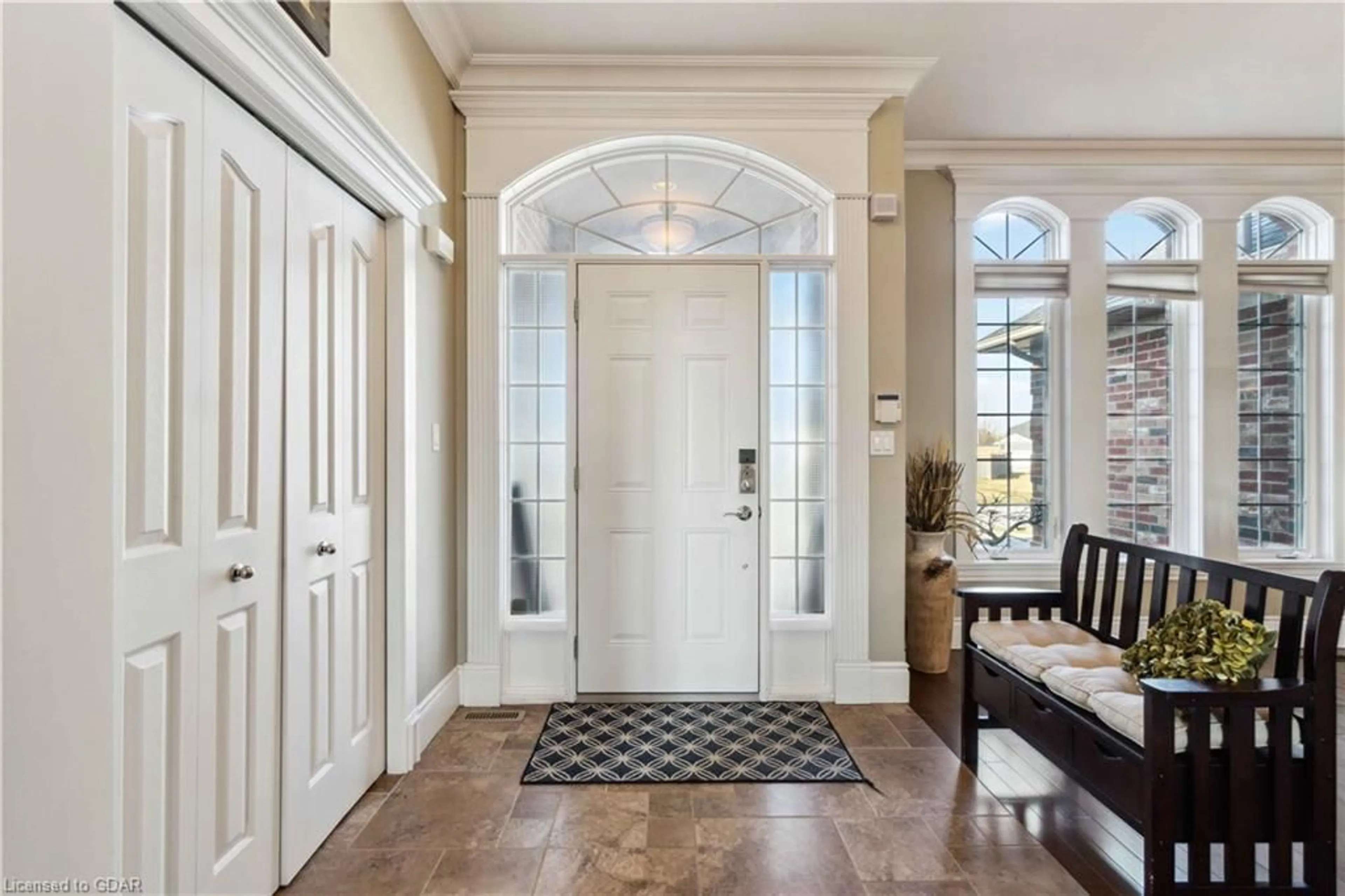6850 Creekside Dr, Plympton-Wyoming, Ontario N0N 1E0
Contact us about this property
Highlights
Estimated ValueThis is the price Wahi expects this property to sell for.
The calculation is powered by our Instant Home Value Estimate, which uses current market and property price trends to estimate your home’s value with a 90% accuracy rate.$930,000*
Price/Sqft$424/sqft
Days On Market35 days
Est. Mortgage$4,204/mth
Tax Amount (2023)$6,558/yr
Description
Discover love at first sight with this home and its enviable location! Stroll to the beach, our region's top-ranked public school, and premier golf courses within moments. The moment you step into this Giampetri-built residence, its quality, beauty, and elegance will captivate you. Luxurious touches abound, including Maple flooring, tiered ceilings with ambient lighting, transom windows above doors, and crown molding. The thoughtful split bedroom design offers a master retreat with a transom window, spacious walk-in closet, and lavish 4pc ensuite bath. The stunning kitchen features maple cabinetry, Corian countertops, and an oversized peninsula. The basement boasts a sizable recreation room, two additional bedrooms with walk-in closets, and a climbing wall, perfect for active children. Step outside to your backyard oasis! This generous, pie-shaped lot is impeccably manicured and offers ample space for a pool.
Property Details
Interior
Features
Main Floor
Living Room
5.13 x 4.83crown moulding / fireplace / hardwood floor
Kitchen
4.14 x 3.56Dining Room
6.58 x 3.63Bedroom Primary
6.81 x 3.764-piece / walk-in closet
Exterior
Features
Parking
Garage spaces 2
Garage type -
Other parking spaces 4
Total parking spaces 6
Property History
 17
17 44
44




