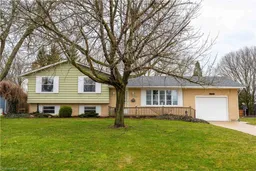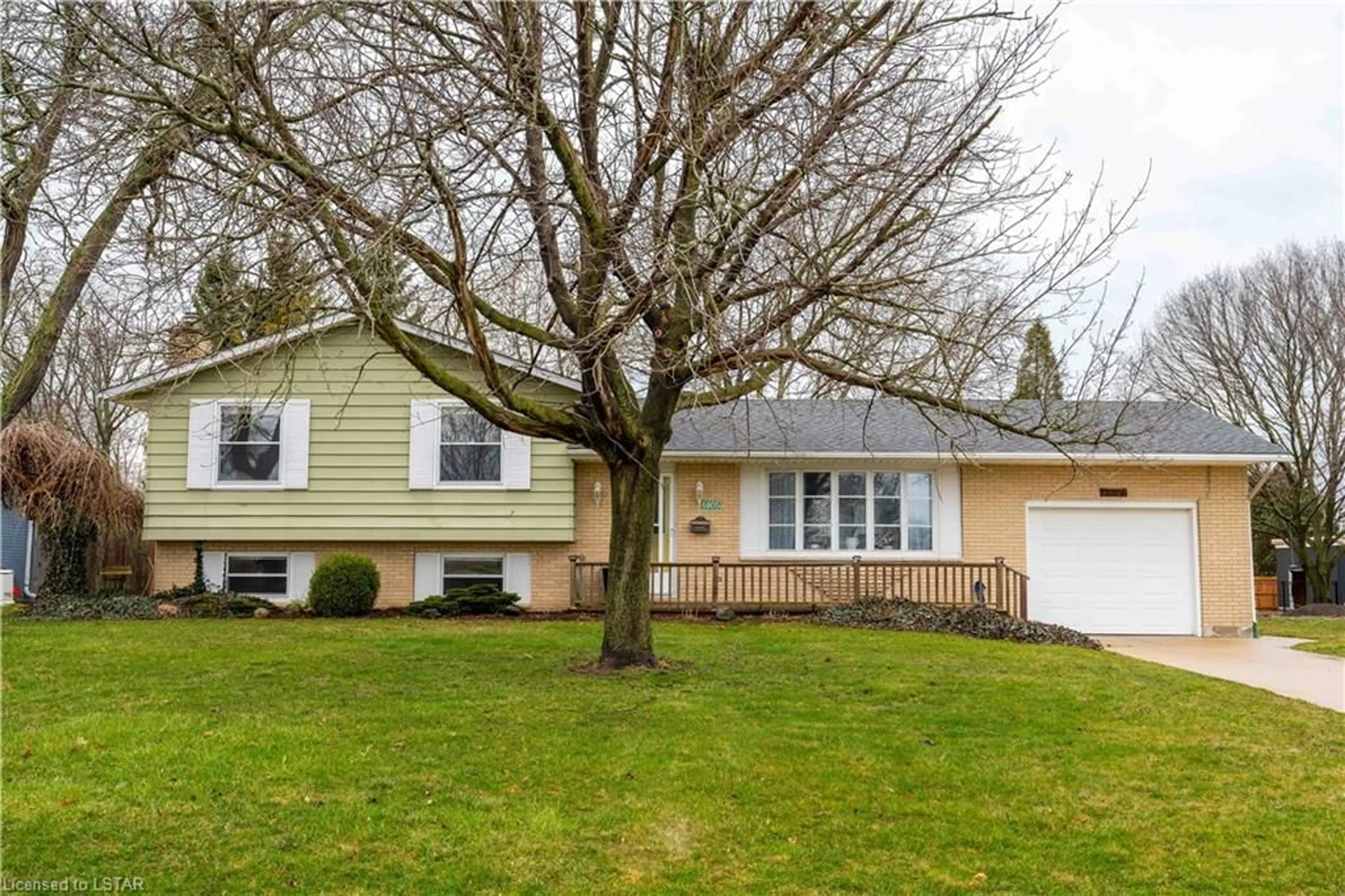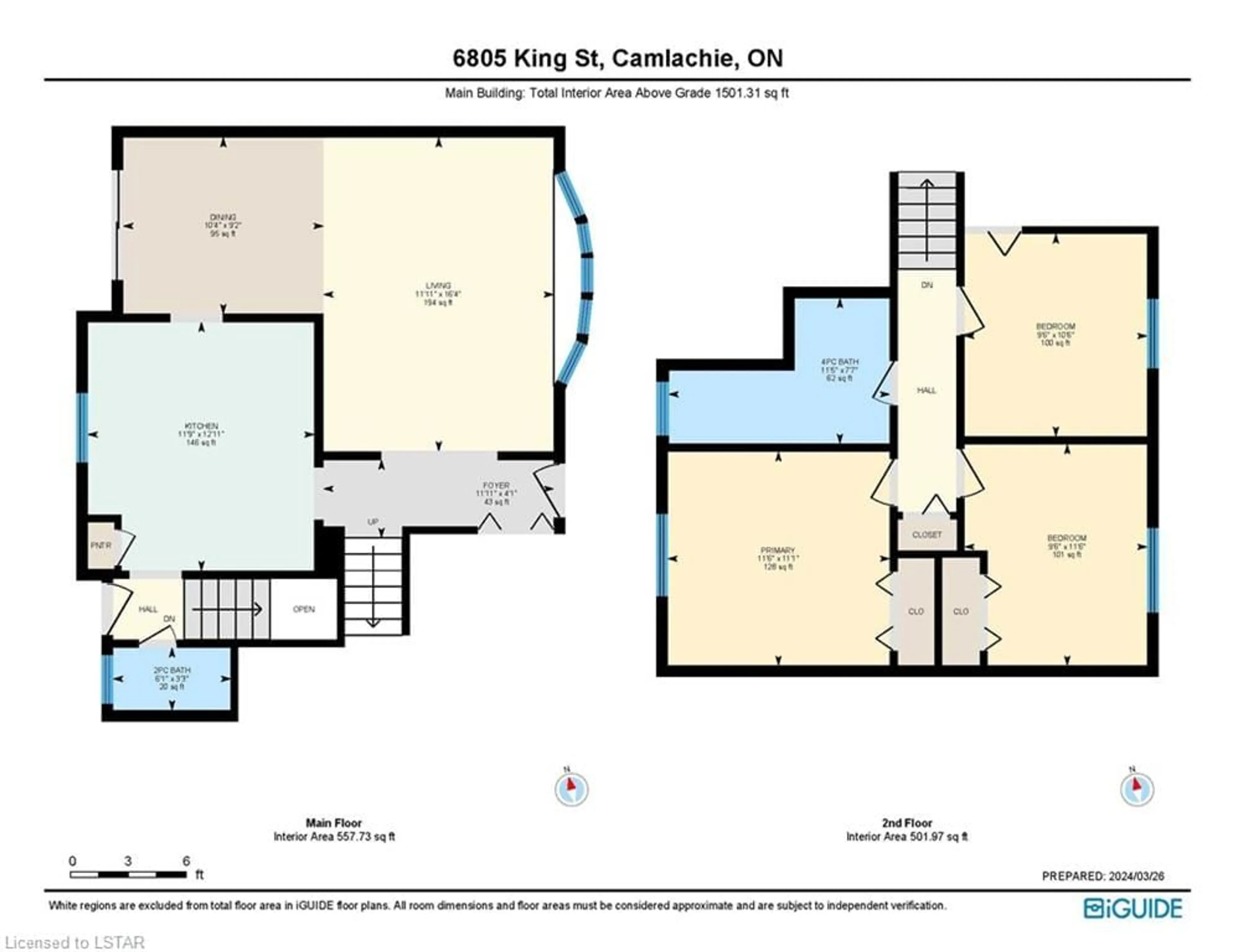6805 King St, Plympton-Wyoming, Ontario N0N 1E0
Contact us about this property
Highlights
Estimated ValueThis is the price Wahi expects this property to sell for.
The calculation is powered by our Instant Home Value Estimate, which uses current market and property price trends to estimate your home’s value with a 90% accuracy rate.$608,000*
Price/Sqft$399/sqft
Days On Market30 days
Est. Mortgage$2,576/mth
Tax Amount (2023)$3,534/yr
Description
Family-friendly home located on sought-after King St, Camlachie just a 1 km stroll to the beach. Experience affordable living amidst million-dollar homes. This charming split-level home boasts great potential. The highlight of this property is the spacious 88 x 200 ft lot and a fantastic west-facing deck perfect for enjoying the breathtaking Lake Huron sunsets. Inside, you'll find a practical kitchen with access to the backyard with expansive deck and a convenient half bathroom nearby. The traditional dining room features a new patio door leading to the deck, while the living room leads to 3 bedrooms and a main bathroom upstairs. The lower level offers a large rec room with a wood fireplace insert (currently unused) and previously housed a fourth bedroom. Further down is a sizable work room. With some minor adjustments, the layout could suit a multi-generational family or accommodate a granny suite. The property includes a single-car garage, a beautiful cement driveway that wraps around to the back sidewalk. Recent upgrades two years ago include new carpeting and vinyl on the main floor, renovated main bathroom, a gas stove in the kitchen, a new furnace, and air conditioner. The roof was replaced in 2009, and additional insulation was installed in the rec room and attic. King St is known for the proximity to Errol Road Public School, easy access to parks, trails, golf courses, grocery stores, and the beachside community of Brights Grove. Don't miss the chance to schedule a viewing today.
Property Details
Interior
Features
Main Floor
Bathroom
1.85 x 0.992-Piece
Foyer
3.63 x 1.24Dining Room
3.15 x 2.79Kitchen
3.94 x 3.58Exterior
Features
Parking
Garage spaces 1
Garage type -
Other parking spaces 5
Total parking spaces 6
Property History
 38
38



