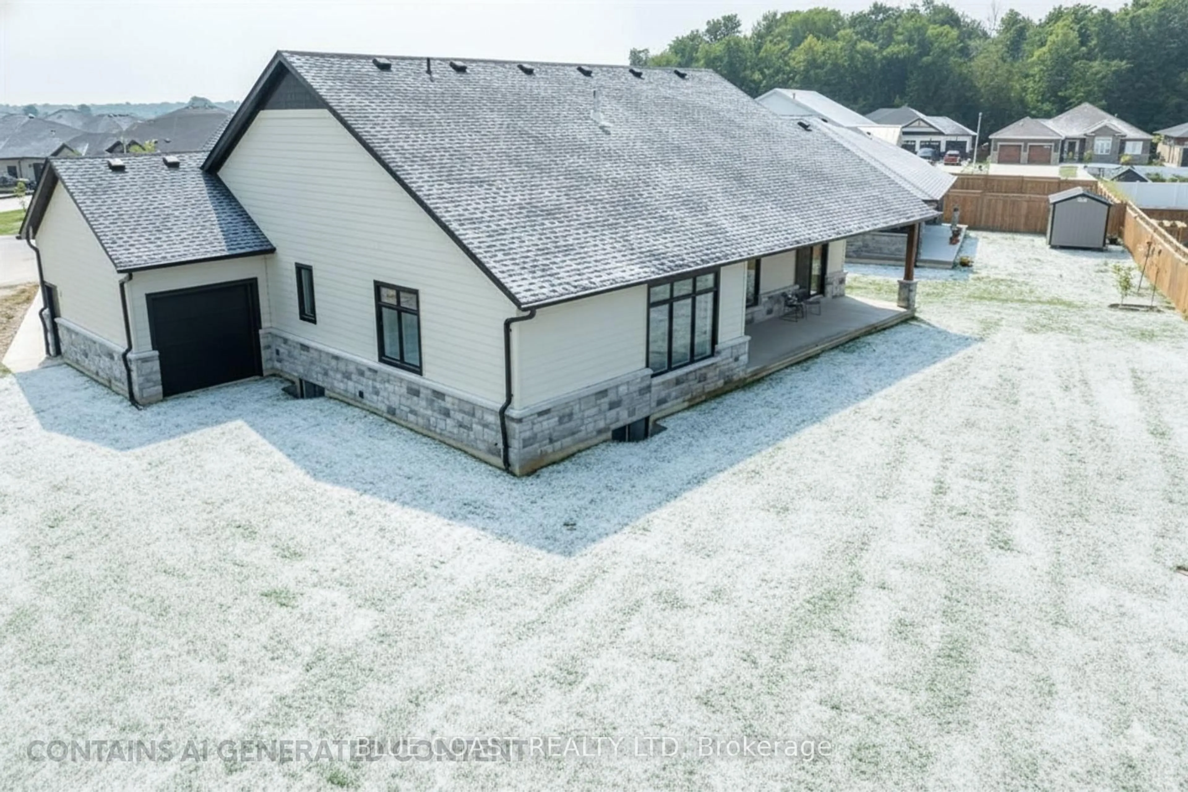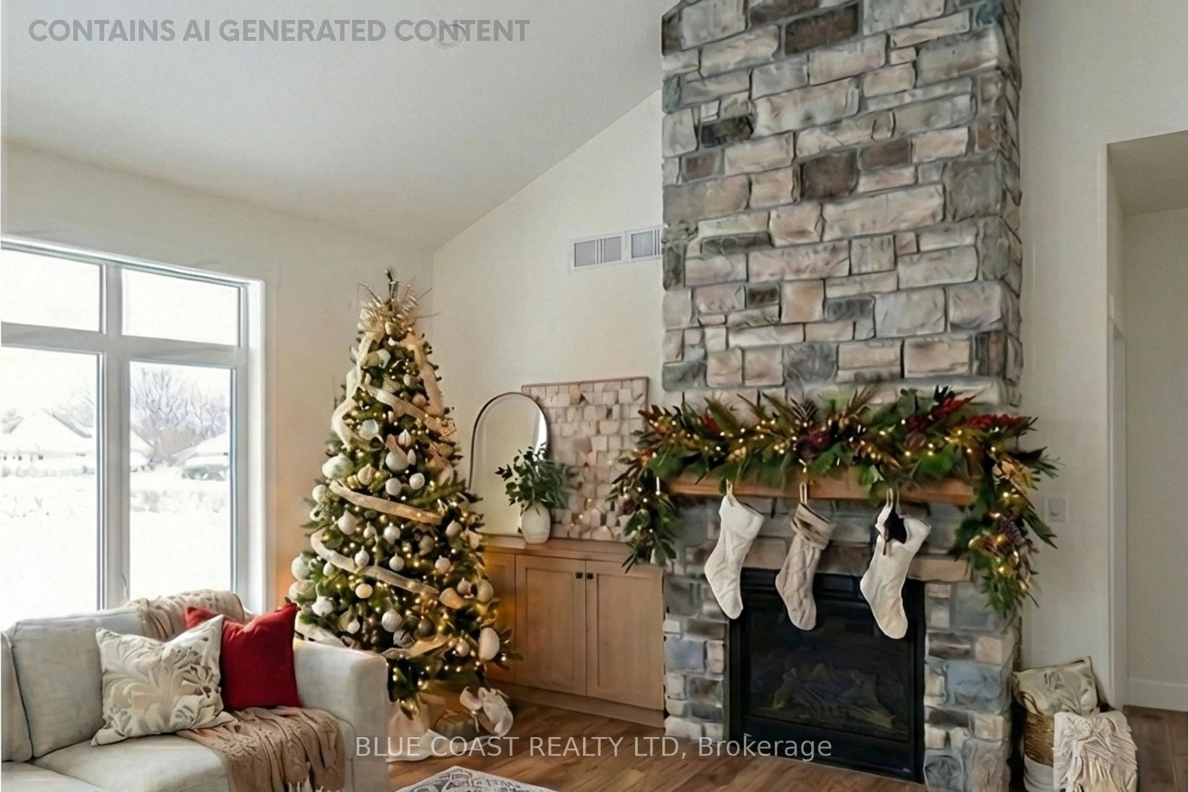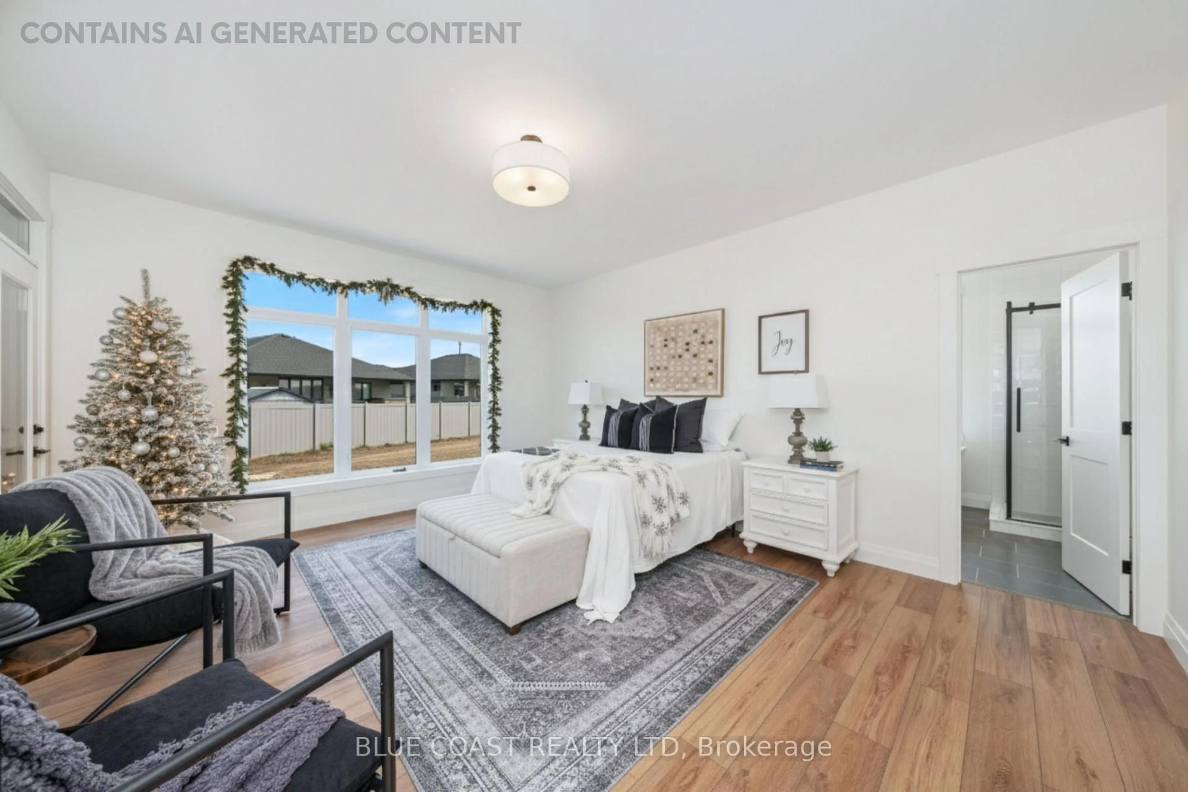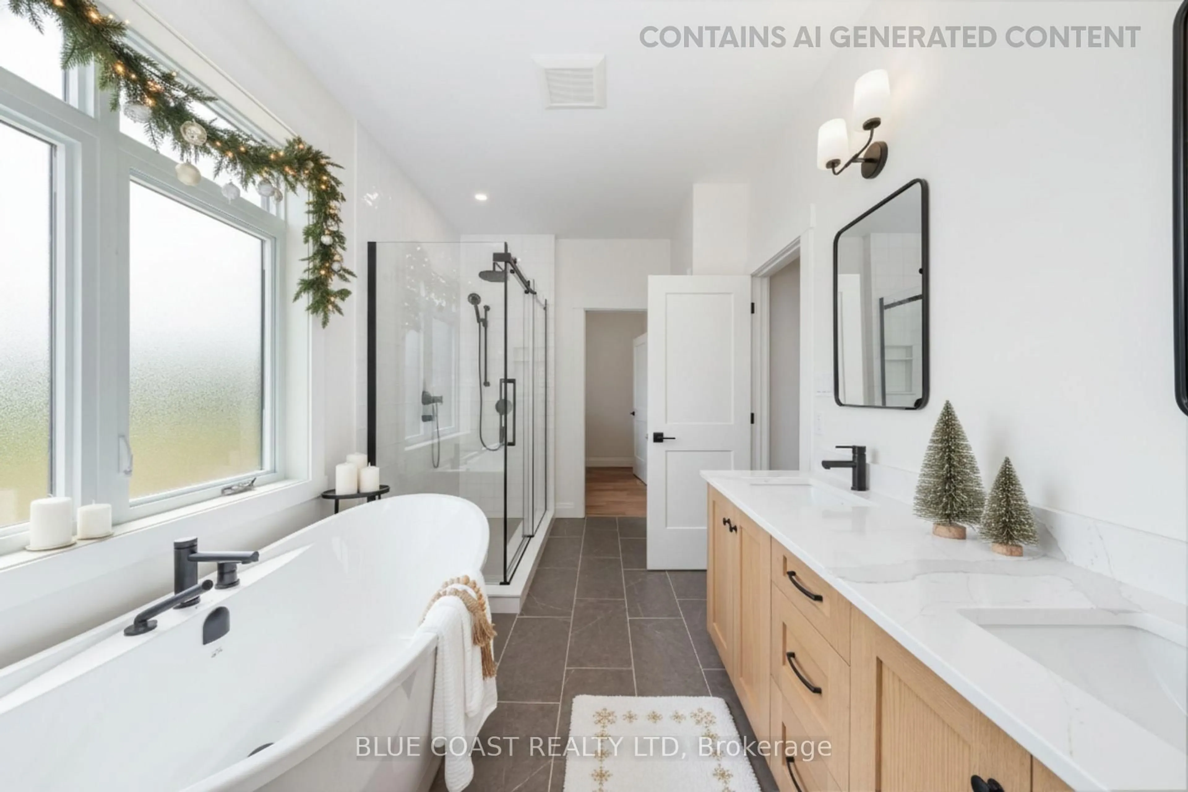6755 Griffin Dr, Plympton-Wyoming, Ontario N0N 1E0
Contact us about this property
Highlights
Estimated valueThis is the price Wahi expects this property to sell for.
The calculation is powered by our Instant Home Value Estimate, which uses current market and property price trends to estimate your home’s value with a 90% accuracy rate.Not available
Price/Sqft$627/sqft
Monthly cost
Open Calculator
Description
The night before Christmas, this beautiful home sat, patiently awaiting its new owner... Welcome home for the holidays to 6755 Griffin Dr, a beautifully crafted Churchman Homes bungalow nestled in the desirable Camlachie community, where comfort and quality truly shine. With over 3,200 sq ft of finished living space and a triple car garage, this home is ready to host growing families, festive gatherings, and cozy winter nights alike. The open-concept kitchen, dining, and great room feature soaring cathedral ceilings and a gas fireplace - the perfect backdrop for stockings, string lights, and holiday cheer - all while overlooking the covered back porch and spacious yard. Your primary bedroom is a peaceful winter escape, complete with a luxurious 5-piece ensuite featuring double sinks, a dreamy soaker tub, a glass shower, and a walk-in closet ready to store every holiday sweater you own. With four additional spacious bedrooms, and two more bathrooms, there is plenty of room for the family and guests. The convenient main-floor laundry makes cleaning up a breeze, and the insulated garage roughed-in for a gas heater is ideal for keeping your sleigh warm all winter. Set on a massive pie-shaped lot (approximately 160 ft at its deepest) with front and back irrigation, there's plenty of room for snowmen in winter and backyard memories year-round. Just minutes from the lake, this home truly has it all - making it the perfect place to celebrate this Christmas and many more to come.
Property Details
Interior
Features
Main Floor
Dining
3.96 x 2.9Open Concept / W/O To Patio
Kitchen
3.96 x 3.2Centre Island / Stainless Steel Appl / Pantry
Primary
4.27 x 5.185 Pc Ensuite / W/O To Patio / W/I Closet
2nd Br
3.66 x 3.35Exterior
Features
Parking
Garage spaces 3
Garage type Attached
Other parking spaces 5
Total parking spaces 8
Property History
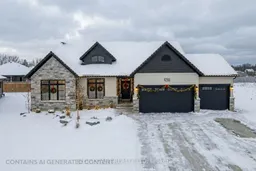 42
42

