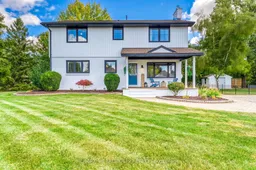LOOK NO FURTHER! A BEAUTIFULLY RENOVATED COUNTRY BRICK HOME THAT SITS ON A 1/2 ACRE LOT NESTLED IN ONE OF CAMLACHIE'S MOST DESIRABLE NEIGHBOURHOODS WITH DETACHED 30'X40' SHOP WITH FORCED AIR GAS FURNACE & WOOD BURNING FIREPLACE & 100 AMP SERVICE WITH 2 OVERHEAD BAY DOORS, SURROUND SOUND SYSTEM, A URINAL & SINK. THE ULTIMATE MAN CAVE!. THIS LOVELY 2-STOREY HOMEBOASTS 3 SPACIOUS BEDROOMS & 3 BATHROOMS WITH AN OVERSIZED PRIMARY WITH A LARGE WALK-IN CLOSET & GLAMOROUS ENSUITE WITH A FREE STANDING TUB, MODERN SPA SHOWER & COZY HEATED FLOORS. ENJOY YOUR MORNING COFFEE ON THE FRONT COVERED PORCH, THE FINISHED DOWNSTAIRS WILL ADD TO YOUR FAMILY'S GATHERINGS WITH AN ELECTRIC FIREPLACE & PERFECT FOR KIDS PLAY AREA WITH ITS OWN KID'S FORT ROOM. RELAX AT THE END OF THE DAY ON THE BACK 20' X 20' DECK IN YOUR OWN 6 PERSON HOT TUB. THIS IS PERFECT FOR BUYERS LOOKING FOR COUNTRY PRIVACY WITH ALL RENOVATIONS COMPLETED, WITH ALSO A 12' X 16' SHED, LOTS OF ROOM FOR ALL YOUR HOBBY TOYS & EQUIPMENT.
Inclusions: 6 Person Hot Tub, Washer, Gas Dryer, Electric Fireplace, Fridge, Gas Stove, Dishwasher, Microwave, Window Blinds, All lighting fixtures, 12' x 16' Garden Shed. Shop: L-shape workbench, Built-in Shelving, Sound system.
 39
39


