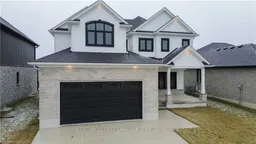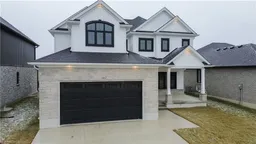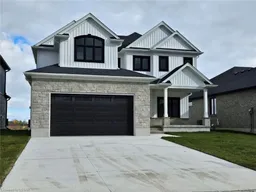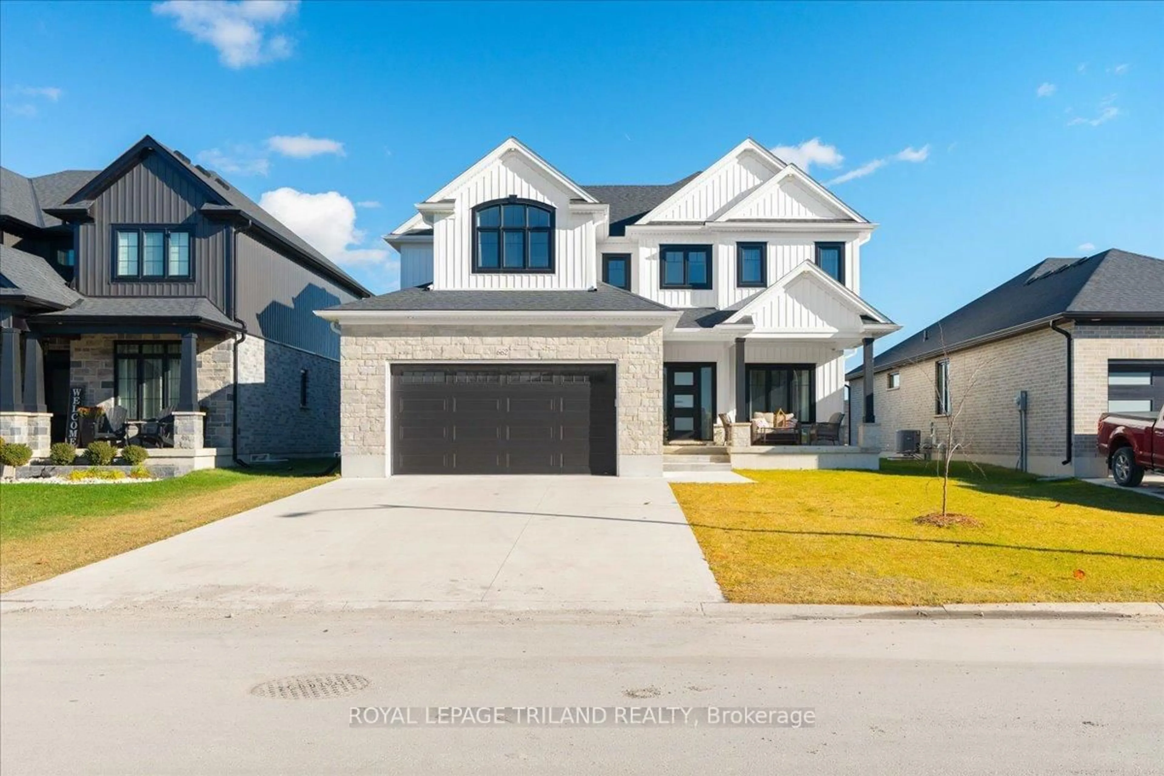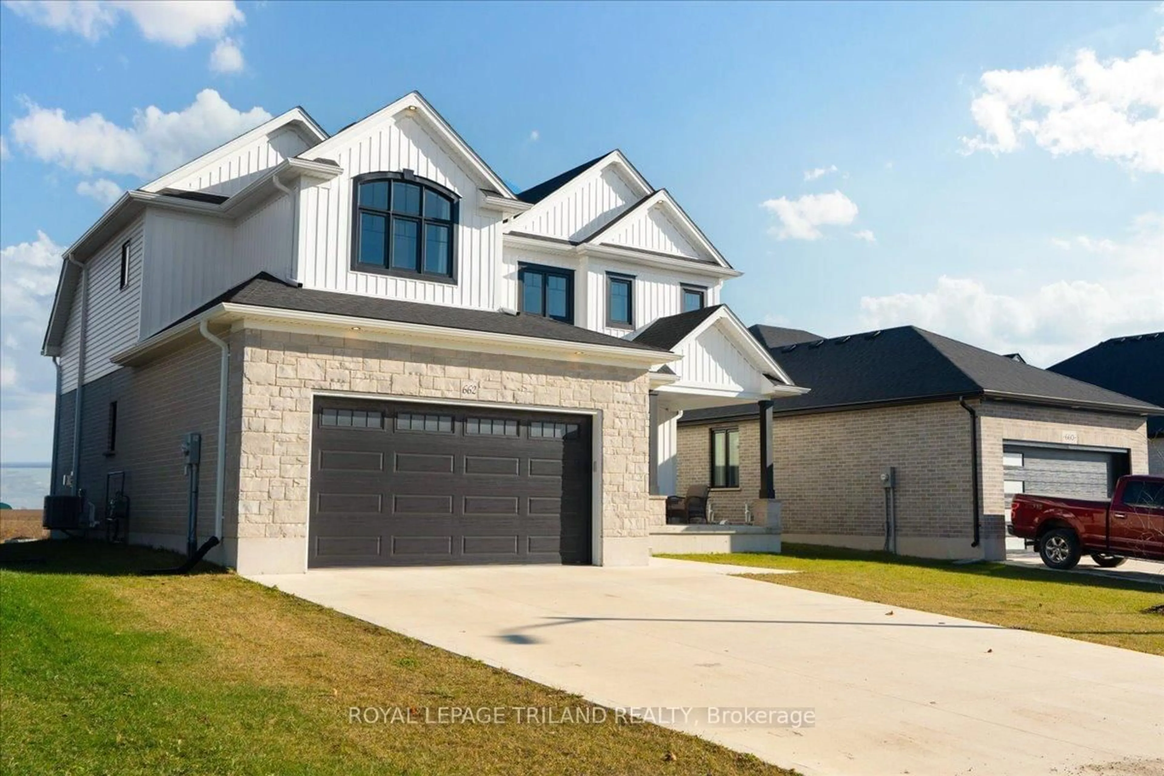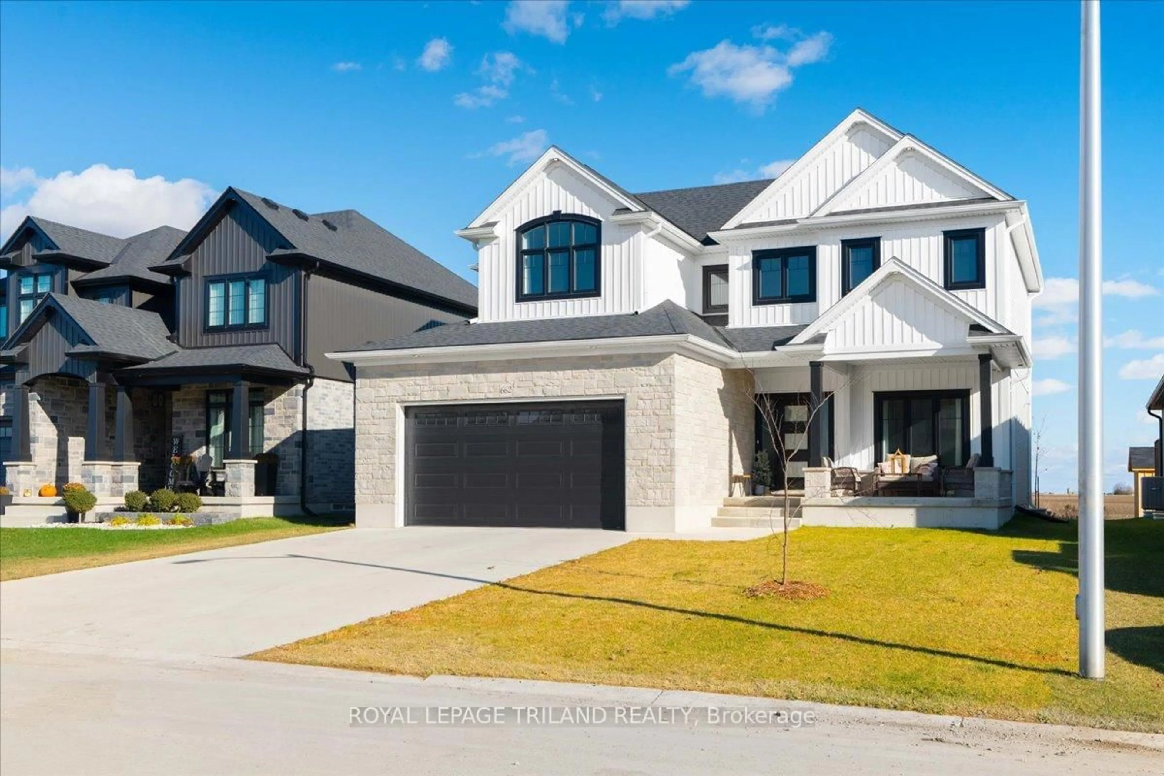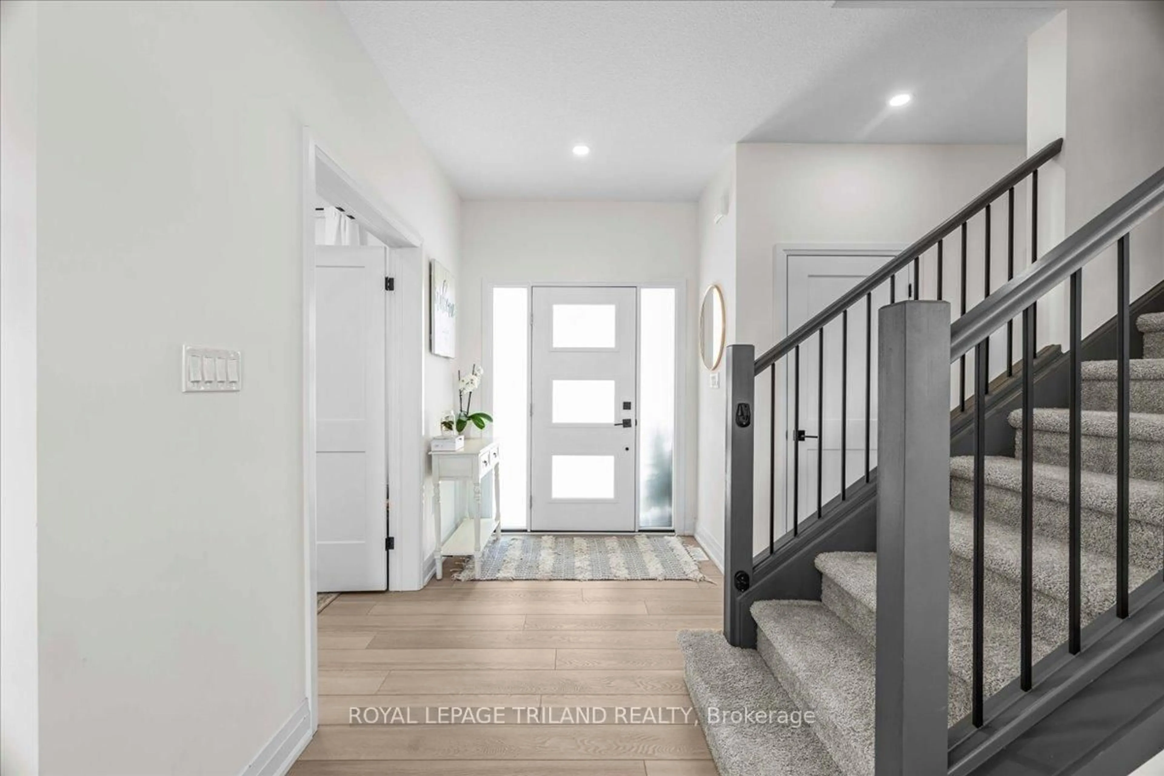662 Ketter Way, Plympton-Wyoming, Ontario N0N 1T0
Contact us about this property
Highlights
Estimated valueThis is the price Wahi expects this property to sell for.
The calculation is powered by our Instant Home Value Estimate, which uses current market and property price trends to estimate your home’s value with a 90% accuracy rate.Not available
Price/Sqft$414/sqft
Monthly cost
Open Calculator
Description
MOVE IN READY! Welcome to this stunning 2023 Parry Homes build located in the peaceful community of Wyoming, Ontario-a charming rural setting in southwestern Ontario with convenient access to Sarnia and London. This modern farmhouse-style home showcases an impressive open-concept main floor where the kitchen, dining, and living areas flow seamlessly together, anchored by a dramatic floor-to-ceiling shiplap gas fireplace and soaring two-story ceilings that flood the space with natural light. The bright kitchen features clean lines, a walk-in pantry, and quality finishes, while the main floor flex room offers versatile space for a home office or den. Upstairs, the luxurious primary suite boasts elegant tray ceilings, a spa-like 4-piece ensuite, and an expansive walk-in closet, complemented by two additional bedrooms, a convenient second-floor laundry, and a 4-piece family bathroom. The unfinished basement presents exciting potential, currently serving as office, gym, and living space with ample room to add significant finished square footage. Step through the sliding doors to your private backyard oasis with tranquil views of open country fields, while the attached 2-car garage provides practical everyday convenience-this home perfectly blends contemporary comfort with serene rural living.
Property Details
Interior
Features
Main Floor
Kitchen
3.27 x 4.32Living
5.18 x 4.22Dining
3.24 x 4.33Office
3.1 x 2.84Exterior
Features
Parking
Garage spaces 2
Garage type Attached
Other parking spaces 2
Total parking spaces 4
Property History
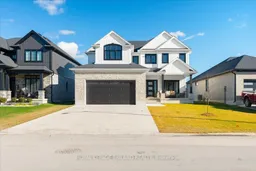 46
46