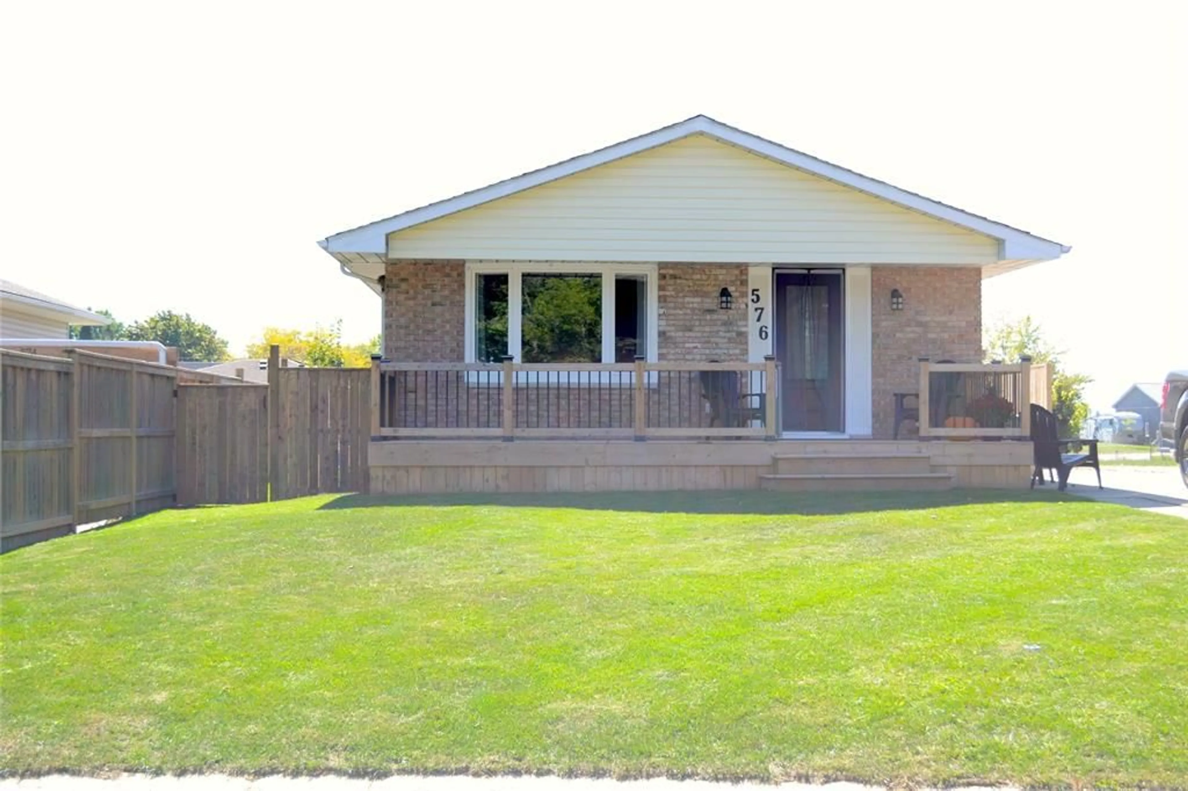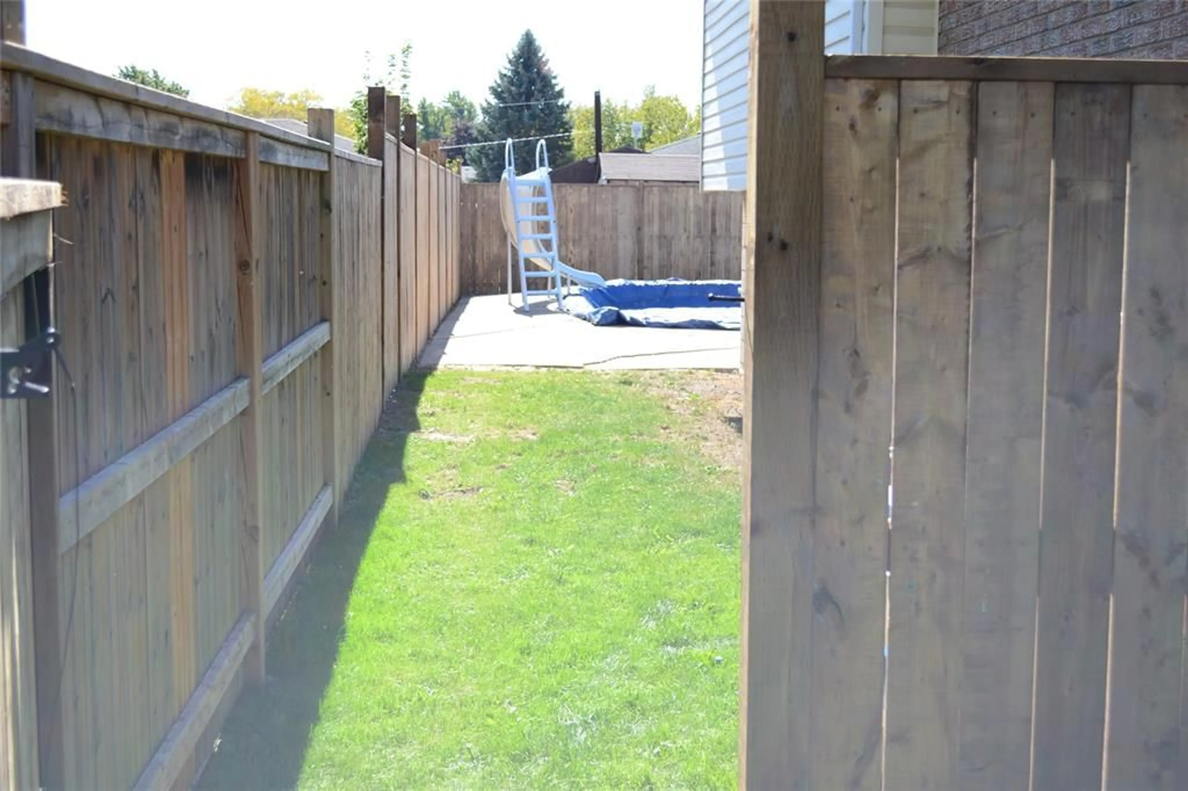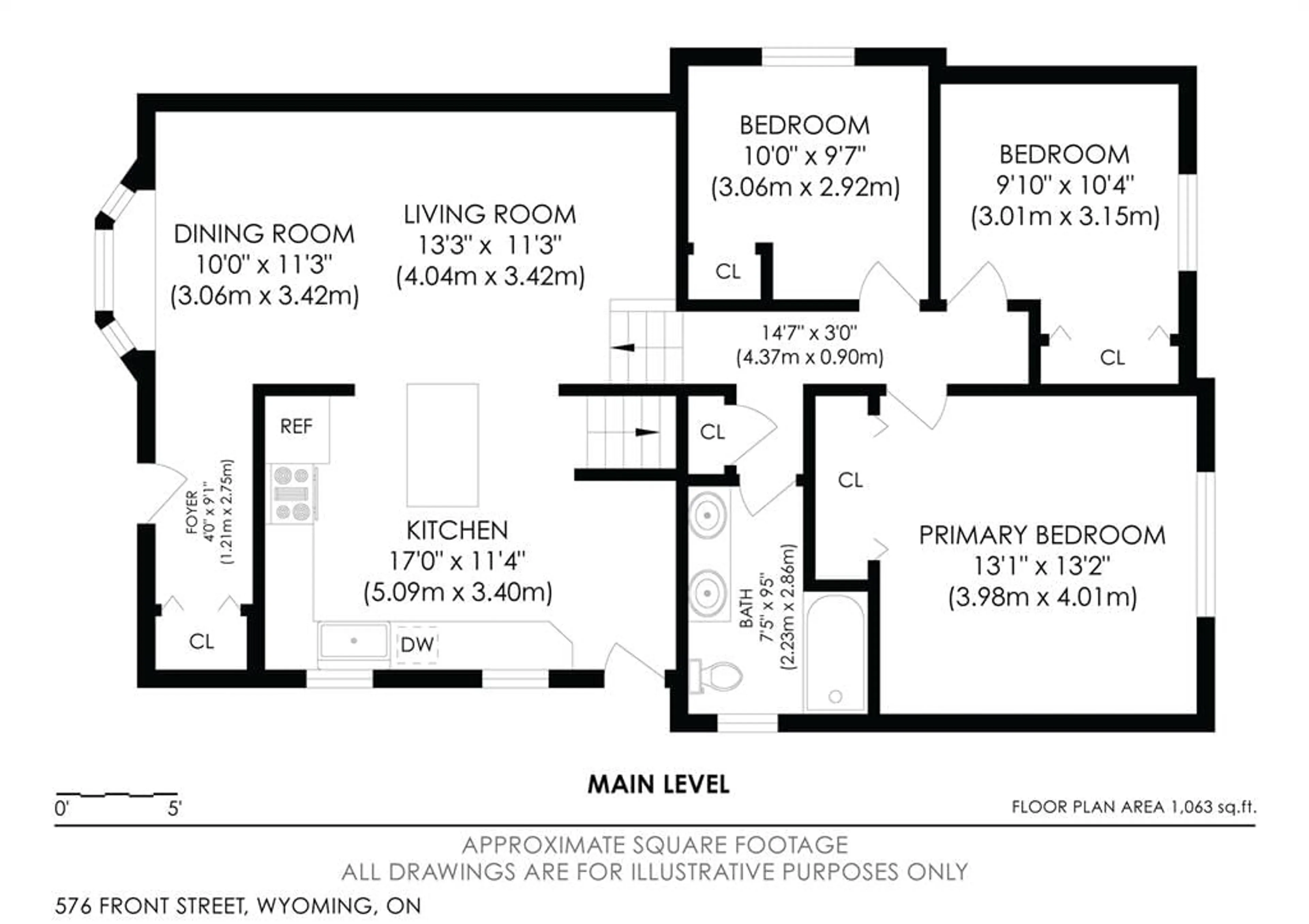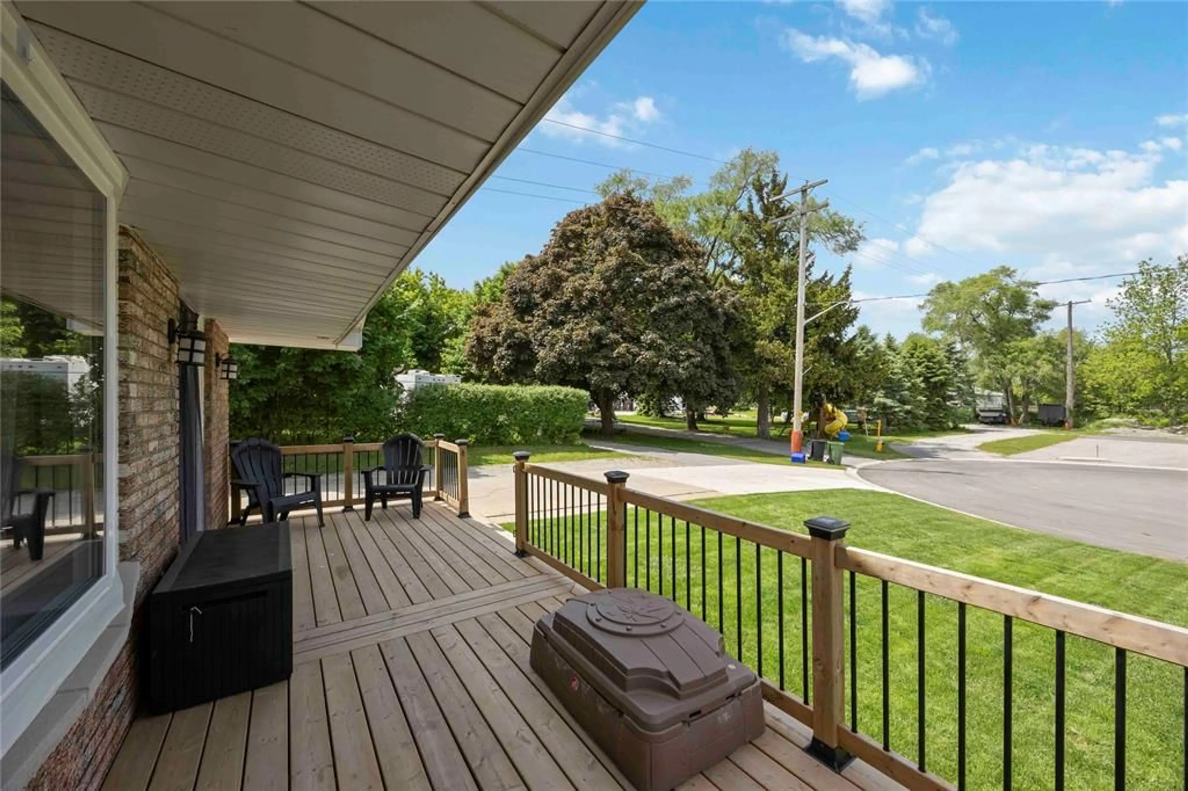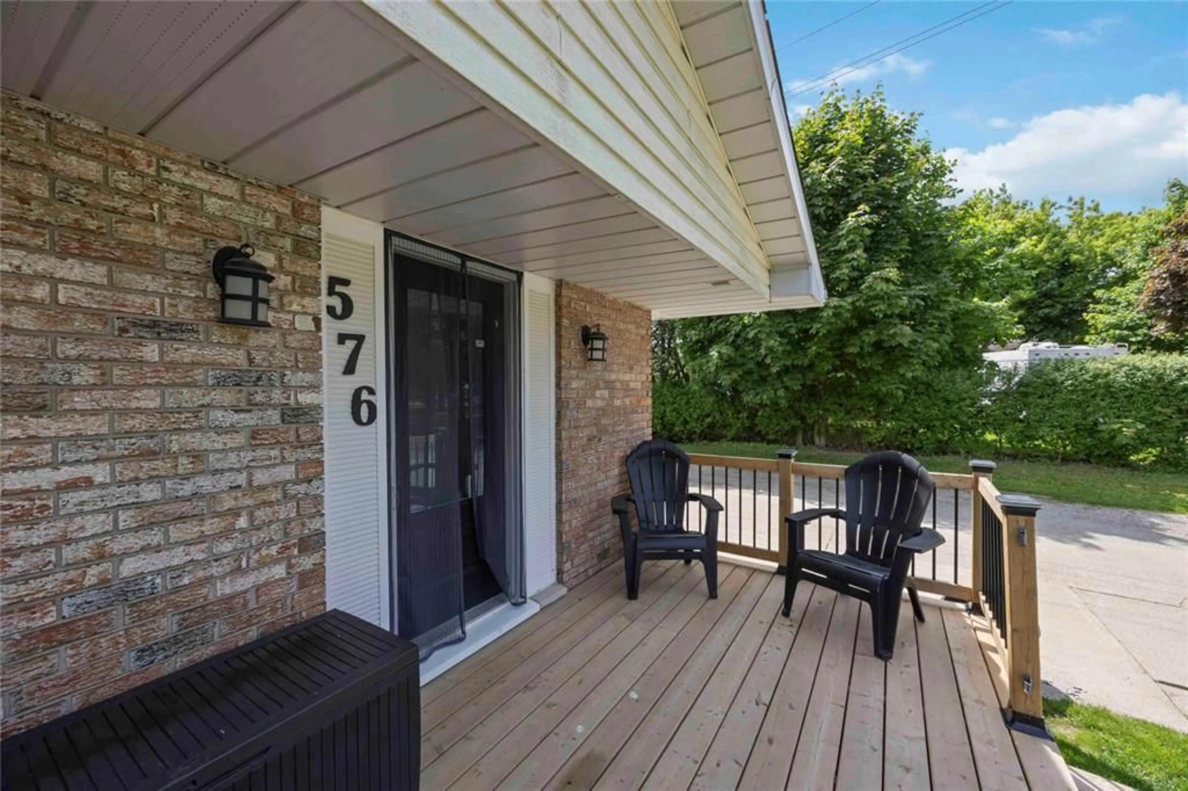576 FRONT St, Plympton-Wyoming, Ontario N0N 1T0
Contact us about this property
Highlights
Estimated valueThis is the price Wahi expects this property to sell for.
The calculation is powered by our Instant Home Value Estimate, which uses current market and property price trends to estimate your home’s value with a 90% accuracy rate.Not available
Price/Sqft-
Monthly cost
Open Calculator
Description
4 LEVEL BACK-SPLIT HOME, UPDATED BEAUTIFULLY AND SITUATED NEAR THE END OF A QUIET CUL-DE-SAC IN THE DESIRABLE TOWN OF WYOMING. ENJOY SUMMERS WITH YOUR OWN BEAUTIFUL IN-GROUND POOL! THE POOL IS LIKE NEW WITH LINER REPLACED IN 2024 AND PUMP & FILTER IN 2022. NEW PRIVACY FENCE AROUND THE POOL AND YARD, CREATE AN ENCLOSED SIDE YARD FOR KIDS AND PETS. THE HOME FEATURES AN OPEN CONCEPT MAIN FLOOR WITH A BEAUTIFUL KITCHEN WITH ISLAND, AND OPEN LIVING ROOM AND DINING AREA. UPSTAIRS YOU WILL FIND THE PRIMARY BEDROOM AND 2 NICE SIZED BEDROOMS ALONG WITH A SLEEK 4PC BATH. ON THE FIRST LOWER LEVEL IS A LARGE FAMILY ROOM, 3PC BATH & LAUNDRY ROOM WITH A WALK-OUT TO THE BACKYARD. ON THE 2ND LOWER LEVEL IS A LARGE 4TH BEDROOM, STORAGE ROOM AND UTILITY ROOM. THE PROPERTY ALSO FEATURES A DETACHED 1 1/2 CAR GARAGE TO PARK IN OR UTILIZE FOR POOL PARTIES OR WORKSHOP. DON'T MISS YOUR OPPORTUNITY TO HAVE A SPLASH EACH SUMMER! TURNKEY READY! BOOK YOUR SHOWING TODAY. WATER HEATER IS A RENTAL.
Property Details
Interior
Features
MAIN LEVEL Floor
KITCHEN
17.6 x 11.4LIVING RM / DINING RM COMBO
21.6 x 11.6Exterior
Features
Property History
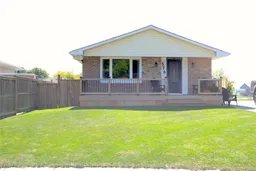 50
50
