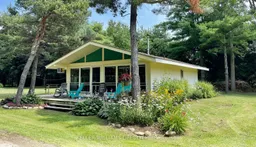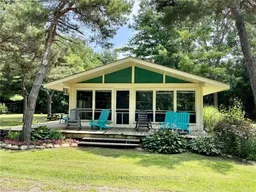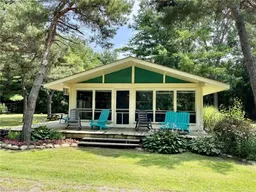Amazing cottage in a family friendly area just steps from beautiful Lake Huron! A three season cottage located in the quaint, private Hillsboro Beach Community five minutes from Forest, Ontario. With a few upgrades this cottage could be made into your year-round family home. This is a well maintained cottage that offers three bedrooms, 1 indoor bathroom (and one super cool out door shower and "shed" bathroom), laundry, and more. Custom touches throughout like the knotty pine kitchen floor that was reclaimed from and a church in Ann Arbor, reclaimed hanging barn lights, shed made from local ash, and more! Extremely close to Hillsboro's private beach where you can swim, play, kayak, and enjoy some of the best sunsets you will ever see. The lake has a sandy bottom and shallow water suitable for children and adults of all ages. The cottage has municipal water and sewers, and natural gas. The the beach association maintains the roads, community stairs, walkway bridge, tennis court (YES, you have access to a tennis/pickle ballcourt), and playground. Also, a community "frog" pond is the perfect little ecosystem for kids to catch (and release) turtles, frogs, tadpoles, and more. Come and see for yourself. It is a truly a beautiful family spot! **EXTRAS** Hillsboro Beach Association fee of $300.00/year covers road, stairs, and walkway maintenance.
Inclusions: Natural gas bbq, dishwasher, dryer, washer, refrigerator, stove, hot water tank - owned,microwave, window coverings.






